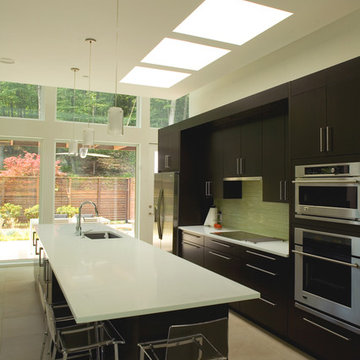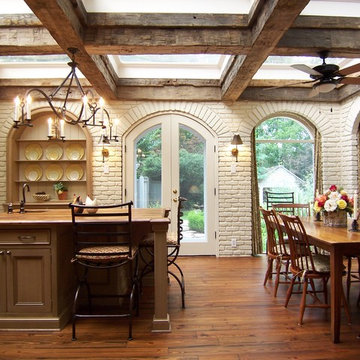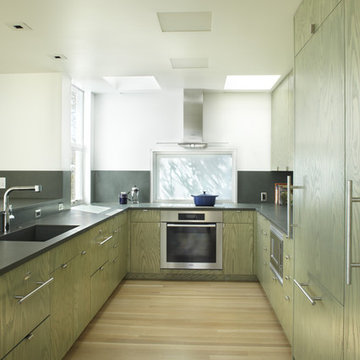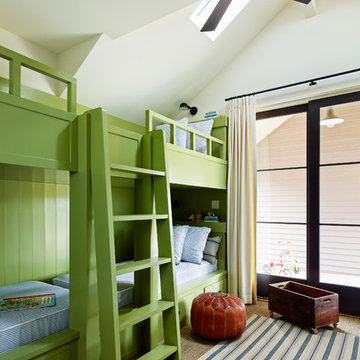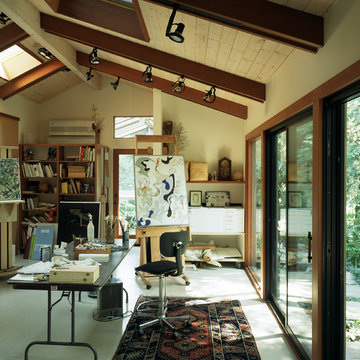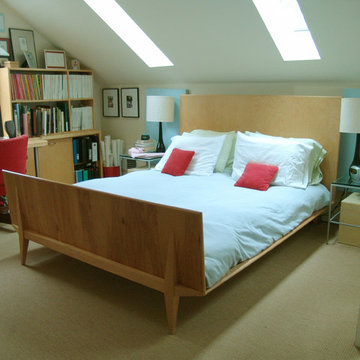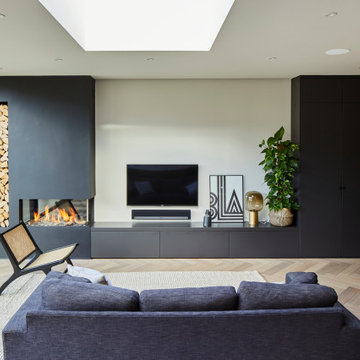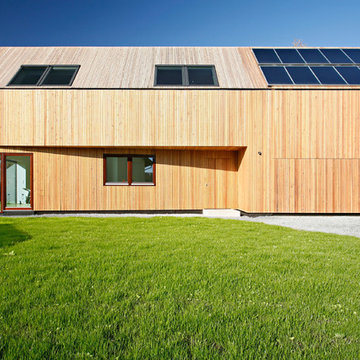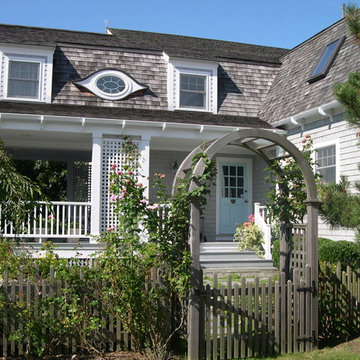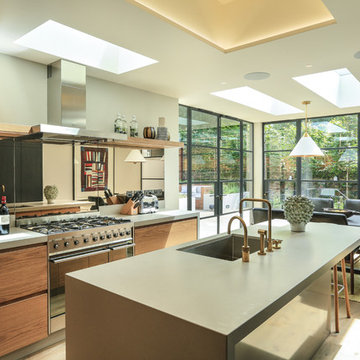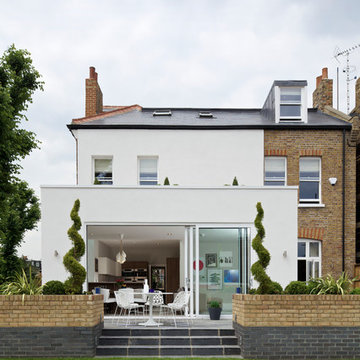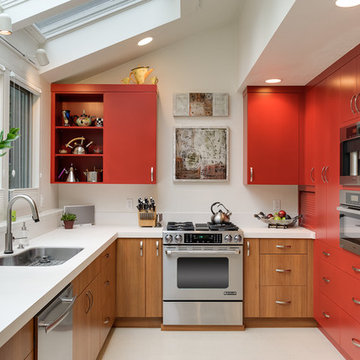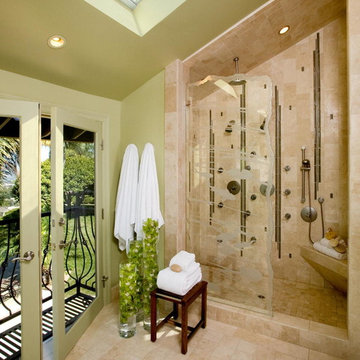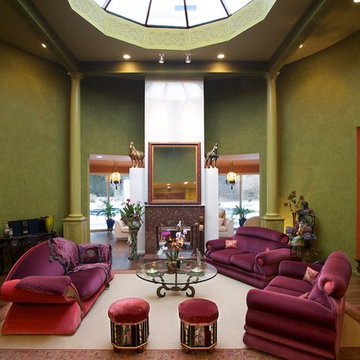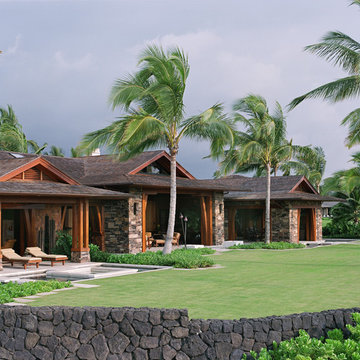279 Green Home Design Photos
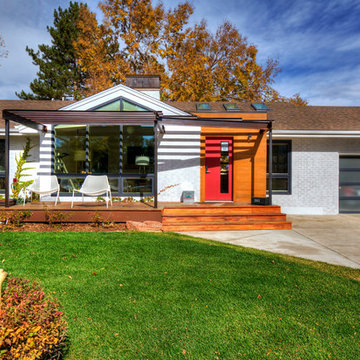
this 1950s brick ranch has been transformed into a modern masterpiece. the existing frame of the home has been expanded upon with a 500 sf addition. While the masonry and oak flooring have been re used, the rest of the home has been completely re purposed. This home features new windows, walnut cabinetry, wolf/sub zero appliances and caesarstone counter tops. The interior garage door provides a year round indoor/outdoor living experience.
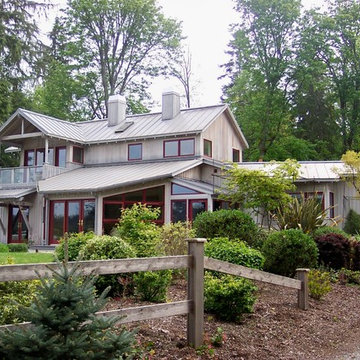
This 2,500 square foot beachfront home features passive solar design and incorporates sustainable building materials and in-floor radiant heat. Photo by Robin Purcell.
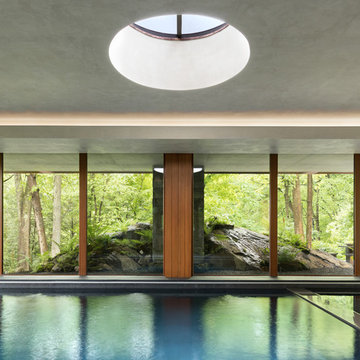
Built by the founder of Dansk, Beckoning Path lies in wonderfully landscaped grounds overlooking a private pond. Taconic Builders was privileged to renovate the property for its current owner.
Architect: Barlis Wedlick Architect
Photo Credit: Peter Aarron/ Esto
279 Green Home Design Photos
7



















