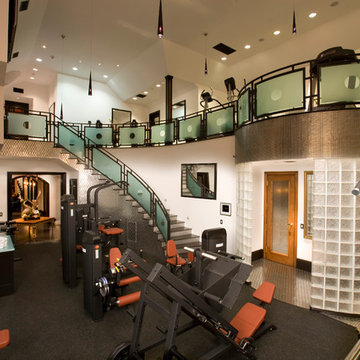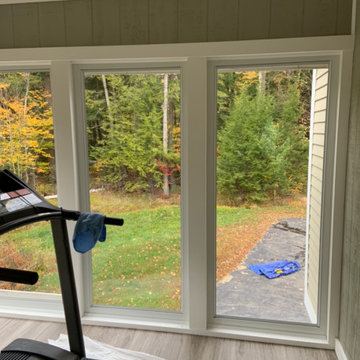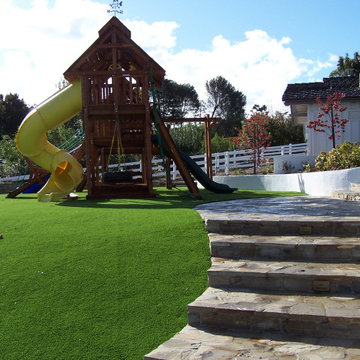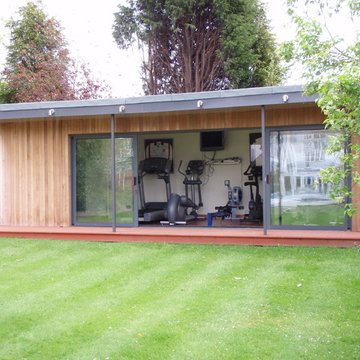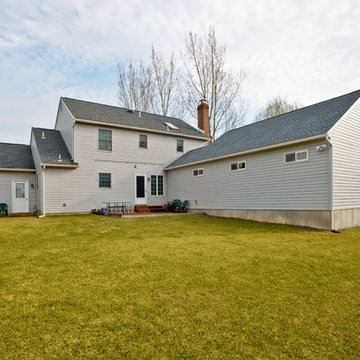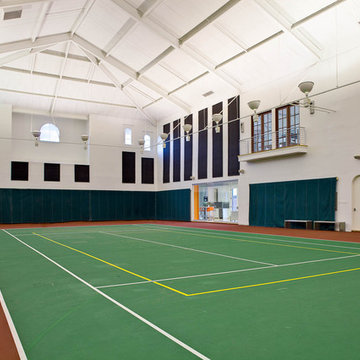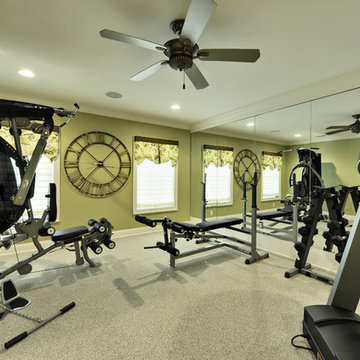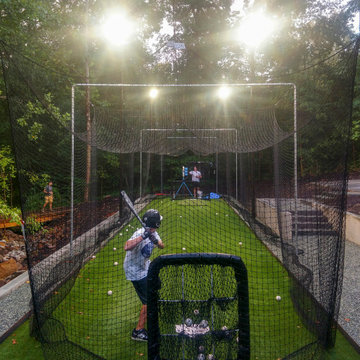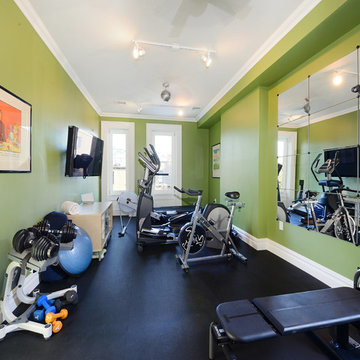Green Home Gym Design Ideas
Refine by:
Budget
Sort by:Popular Today
121 - 140 of 892 photos
Item 1 of 2
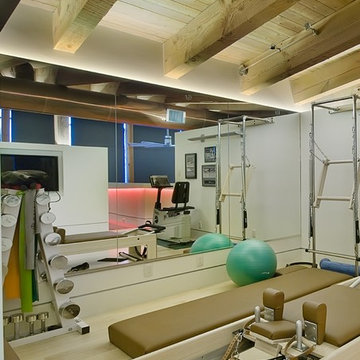
Photographer: Teri Fotheringham
Interior Designer: InSite Design Group
This home gym was illuminated with perimeter monorail accent lighting and hidden uplighting. Using an overframed mirrored wall to conceal the uplight, we created the most illusive and coveted of all lights.... the invisible light.
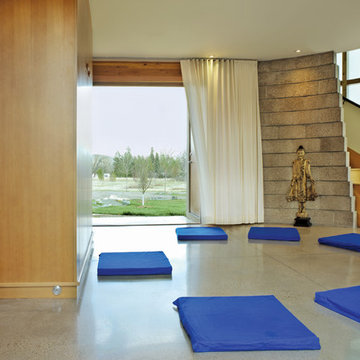
A small footprint finds many functions through transformable space: fold down a murphy bed for guests, or bring it up for a group meditation space. Sleeping alcoves saddlebag off the long kitchen / dining / living space in this guest and recreation pavilion. Outside, vined trellises overlook a natural swimming pond.
Photo: Ron Ruscio
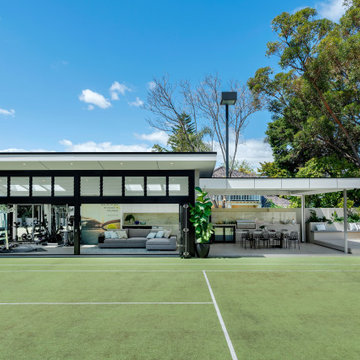
Styling: Grace Buckley Creative
Photography: Jody D'Arcy Photography
Interior Design: Moda Interiors
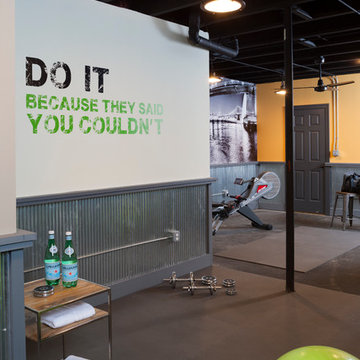
Talon Construction remodeled the basement of this North Potomac, MD 20878 to a wonderful home gym using our design-build remodeling process
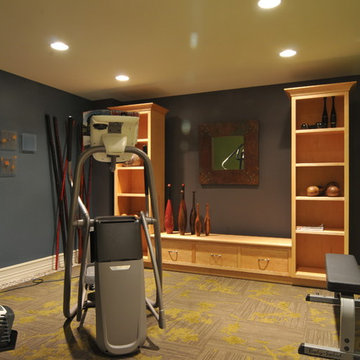
An extra room on the lower level is perfect for exercise equipment or turn it into a home theater!

Builder: John Kraemer & Sons | Architect: Murphy & Co . Design | Interiors: Twist Interior Design | Landscaping: TOPO | Photographer: Corey Gaffer
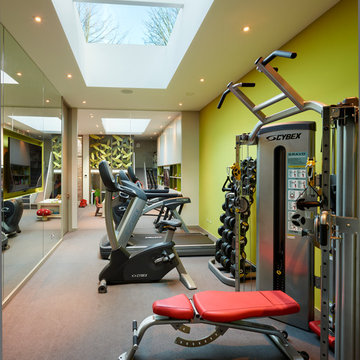
A stunning example of an under garden basement with roof lights to bring in masses of natural light and high ceiling heights. On show in this photo is a gym with a glass wall through to a highly imaginative playroom.
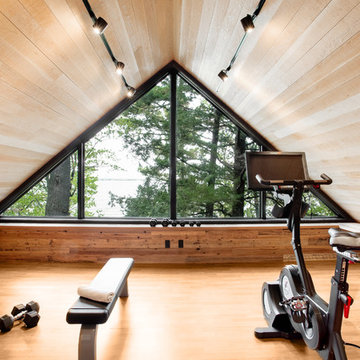
ARCHITEM Wolff Shapiro Kuskowski architectes, photo by Drew Hadley
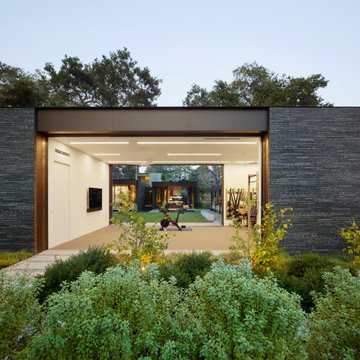
A freestanding structure set deep back into the site is a zen-like fitness/yoga studio as well as a guesthouse with a kitchenette
(Photography by: Matthew Millman)
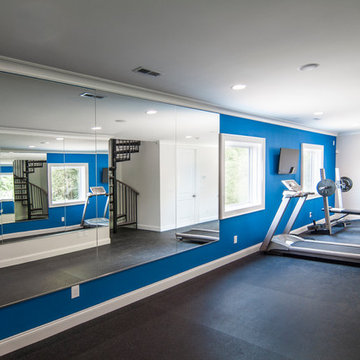
Exercise room accessed only from outside or stairs from master suite! Either a private retreat or home business!
Photo by J Stephen Young Photography
Green Home Gym Design Ideas
7
