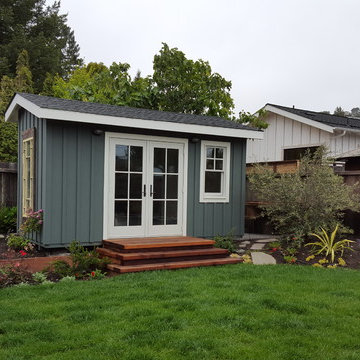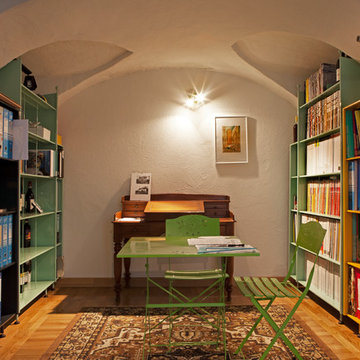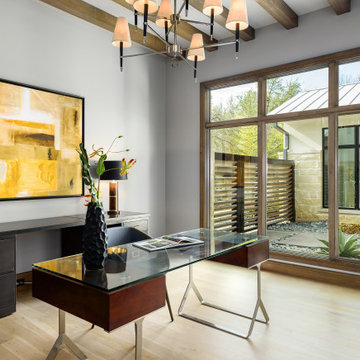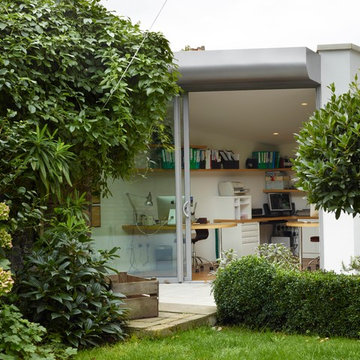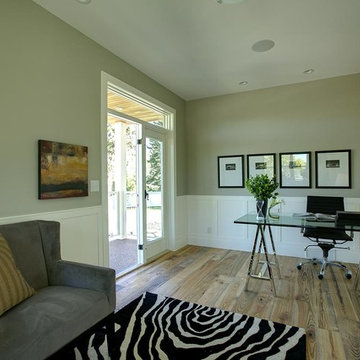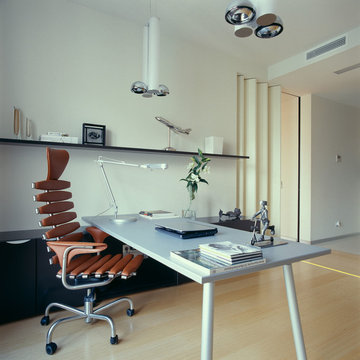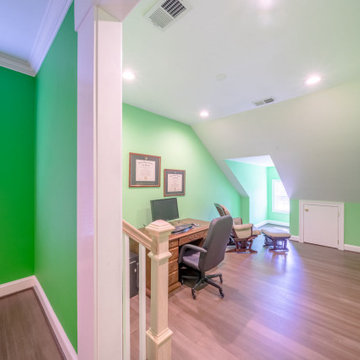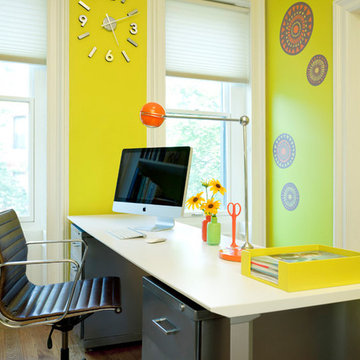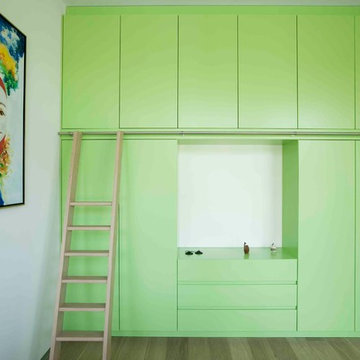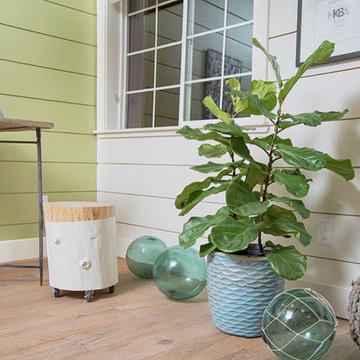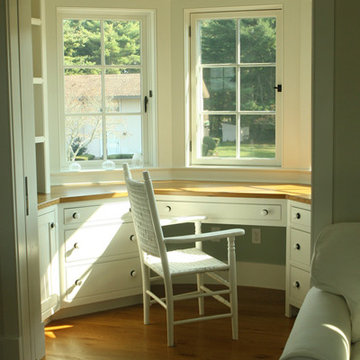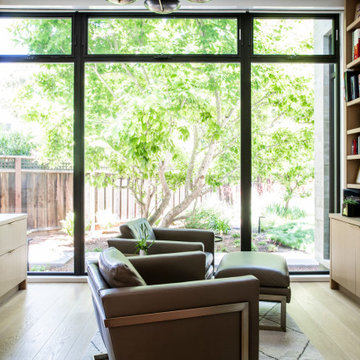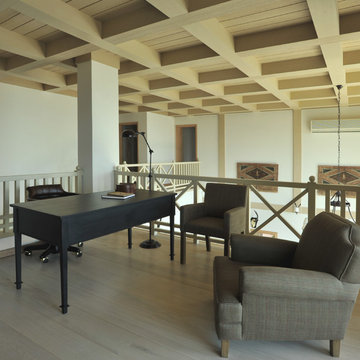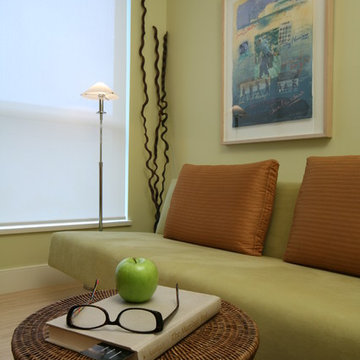Green Home Office Design Ideas with Light Hardwood Floors
Refine by:
Budget
Sort by:Popular Today
101 - 120 of 231 photos
Item 1 of 3
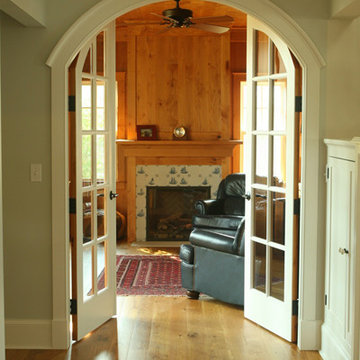
The high barreled ceilings and arched french doors create a formal entrance into an updated, formal study. Leather club chairs, Dutch fireplace surround, and alderwood paneling throughout lend a time-worn look to this seaside retreat
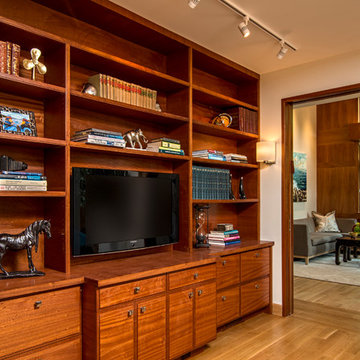
Interior view of home office / library, with quarter-sawn white oak wall paneling and flooring, ribbon mahogany built-in bookcase millwork, and view to living room beyond.
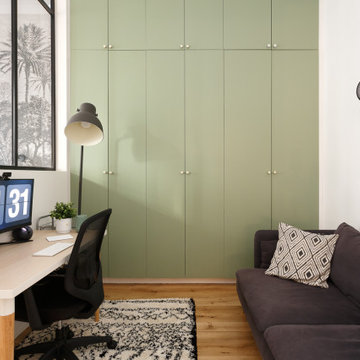
Dans cet appartement haussmannien de 100 m², nos clients souhaitaient pouvoir créer un espace pour accueillir leur deuxième enfant. Nous avons donc aménagé deux zones dans l’espace parental avec une chambre et un bureau, pour pouvoir les transformer en chambre d’enfant le moment venu.
Le salon reste épuré pour mettre en valeur les 3,40 mètres de hauteur sous plafond et ses superbes moulures. Une étagère sur mesure en chêne a été créée dans l’ancien passage d’une porte !
La cuisine Ikea devient très chic grâce à ses façades bicolores dans des tons de gris vert. Le plan de travail et la crédence en quartz apportent davantage de qualité et sa marie parfaitement avec l’ensemble en le mettant en valeur.
Pour finir, la salle de bain s’inscrit dans un style scandinave avec son meuble vasque en bois et ses teintes claires, avec des touches de noir mat qui apportent du contraste.
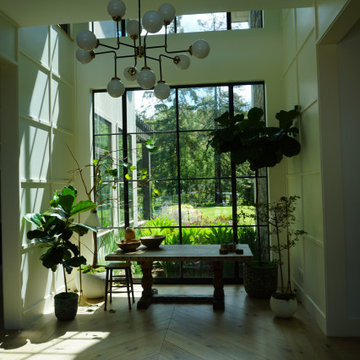
This home office is complimented by a Renaissance Genuine solid bronze fixed window with our ultra narrow site lines and true dived light this window is a custom-built here in San Antonio, TX
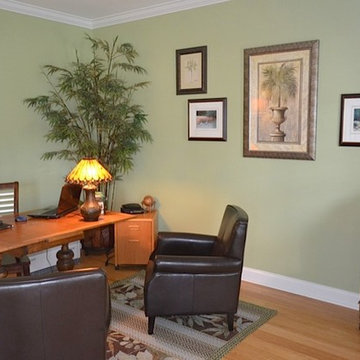
This home office has plenty of work space and feels relaxing with green walls, a live plant and wall art.
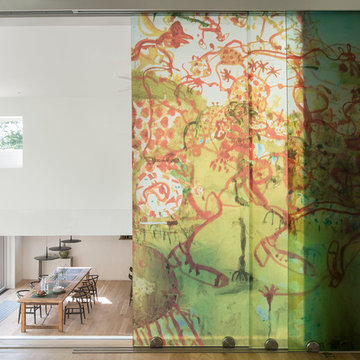
matthew williams photographer
Architect designed custom sliding panels to close off the office from double height living room. Owner selected the artwork that was then screened onto plexiglass panels
Green Home Office Design Ideas with Light Hardwood Floors
6
