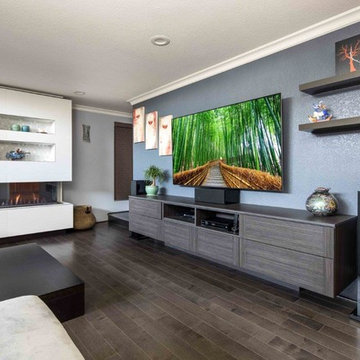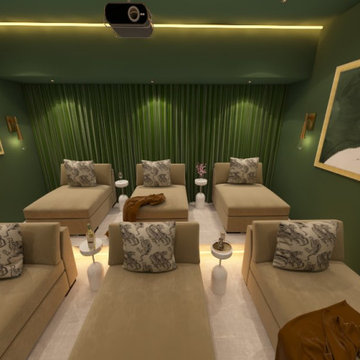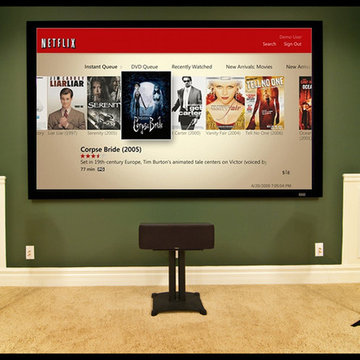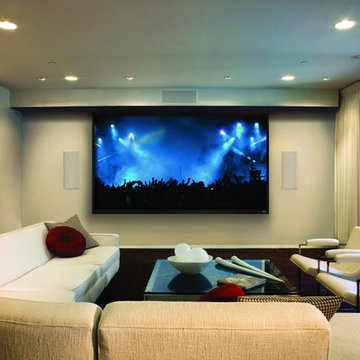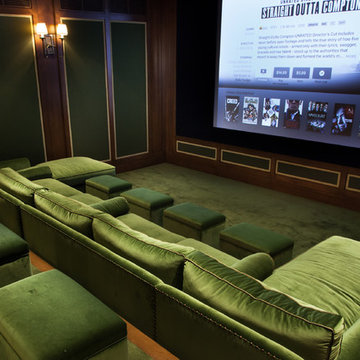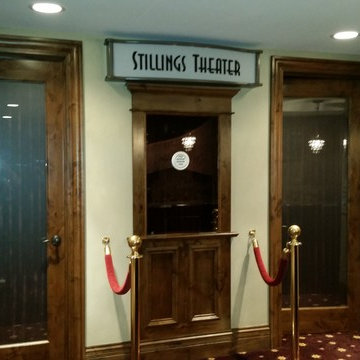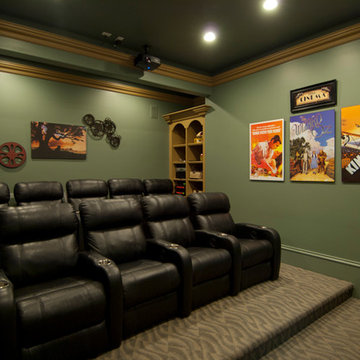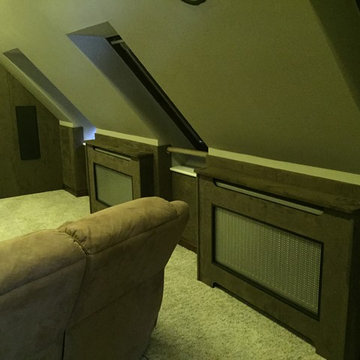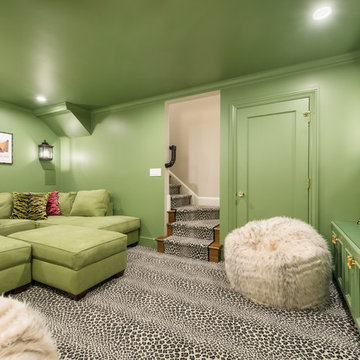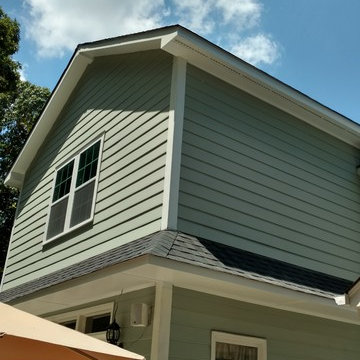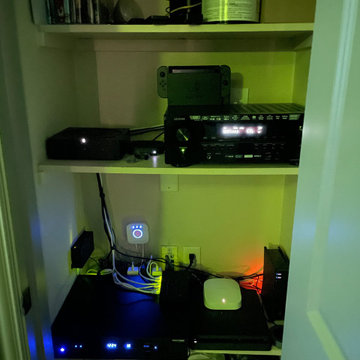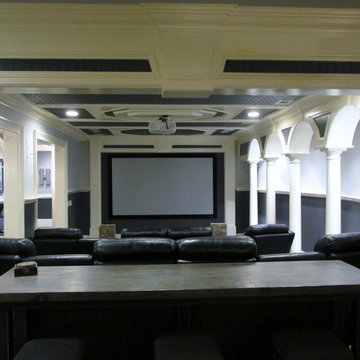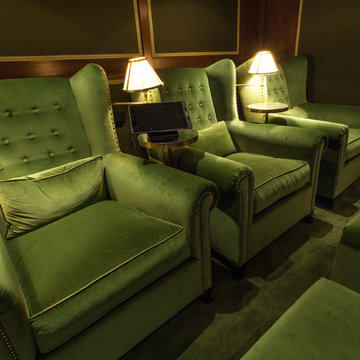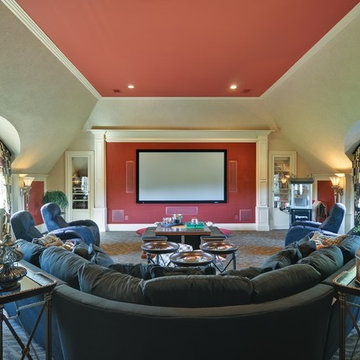Green Home Theatre Design Photos
Refine by:
Budget
Sort by:Popular Today
1 - 20 of 41 photos
Item 1 of 3
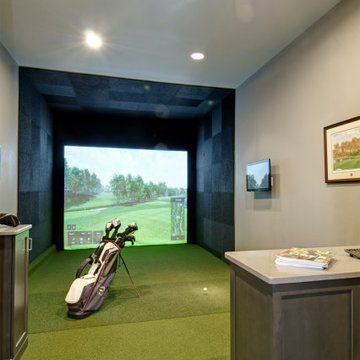
An avid golfer, this client wanted to have the option to ‘golf’ year-round in the comfort of their own home. We converted one section of this clients three car garage into a golf simulation room.
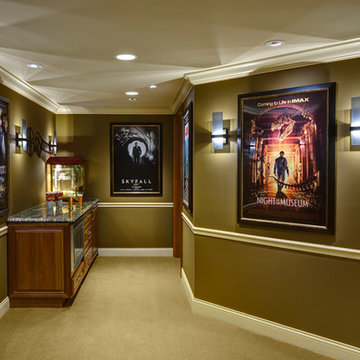
A beautiful entry to the lower level home theater with movie poster lighting and snack bar with granite top.
Debbie Franke Photography
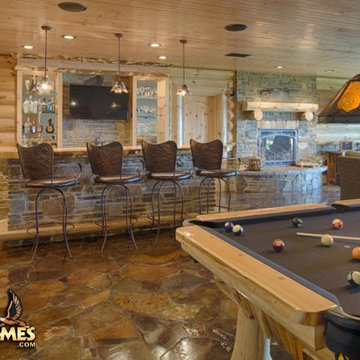
For more info on this home such as prices, floor plan, go to www.goldeneagleloghomes.com
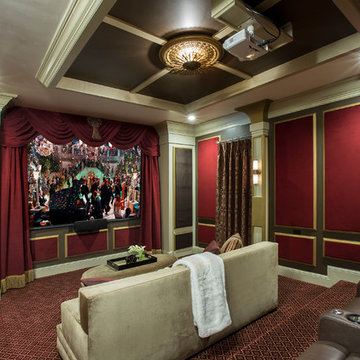
Traditional home theater with custom millwork, custom seating all blended with rich reds, browns, and golds.
Larry Taylor Photograph
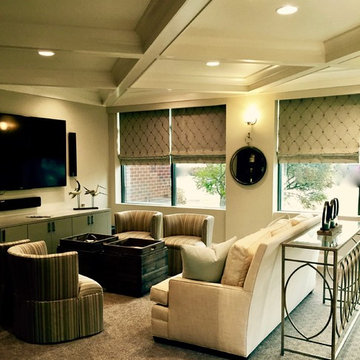
Builder: The Providence Group of Georgia with Professional Design Services provided by Pamela Bordelon, NCIDQ
Project: Media Room with custom media console and bar, custom furniture by Kravet, custom roman shades, custom coffered ceiling, Mohawk carpet
Designed by: Pamela Bordelon, NCIDQ
Green Home Theatre Design Photos
1

