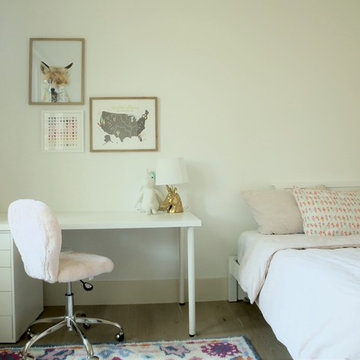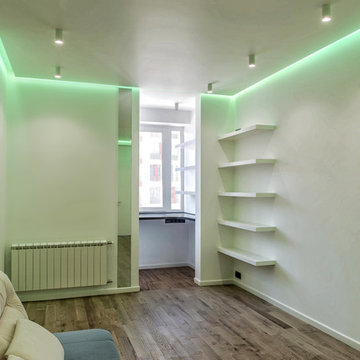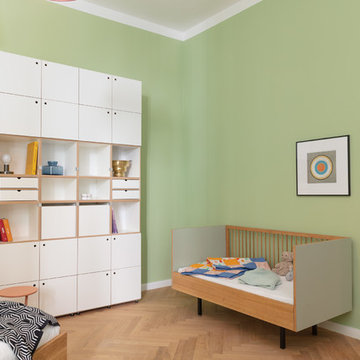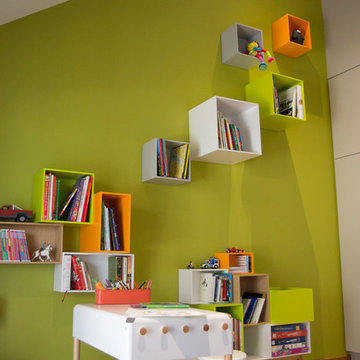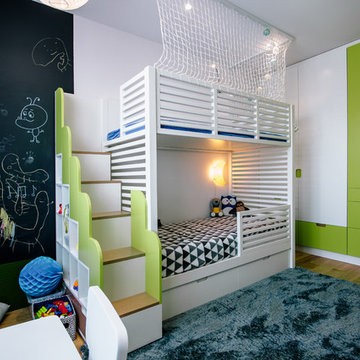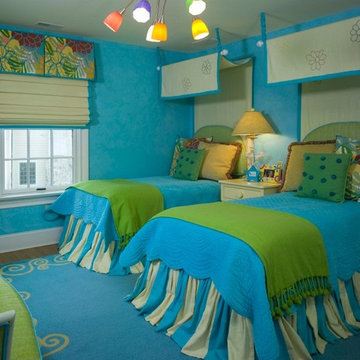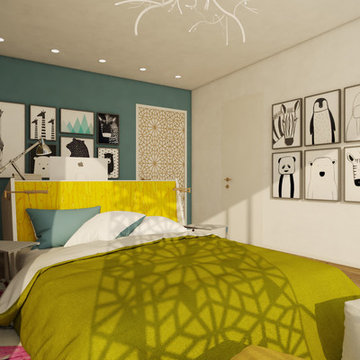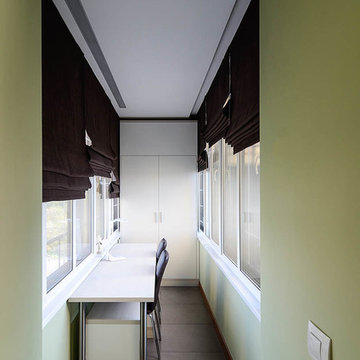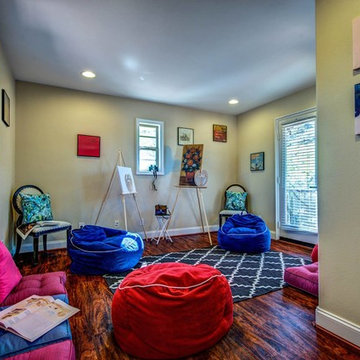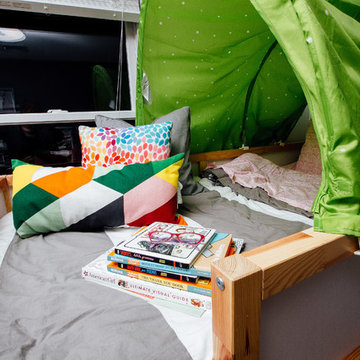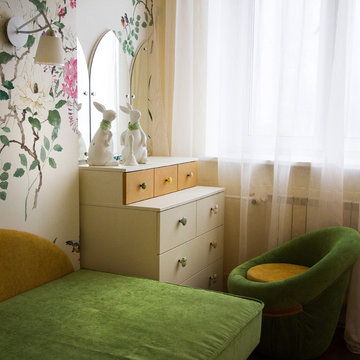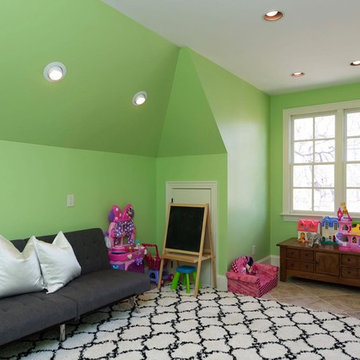Green Kids' Room Design Ideas with Brown Floor
Refine by:
Budget
Sort by:Popular Today
121 - 140 of 219 photos
Item 1 of 3
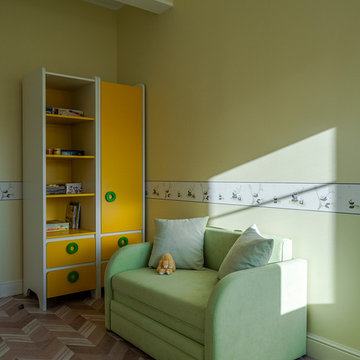
Детская комната для нового члена семьи. Большая площадь квартиры (110 кв.м.) и большое количество окон позволило сделать перепланировку так, чтобы обеспечить каждого члена семьи своей комнатой. Пришлось бывшую спальню родителей разделить на две маленьких детских. Для максимально удобной планировки выделили место для игр малыша, а в комнате дочери сделали нишу, куда поместили шкаф.
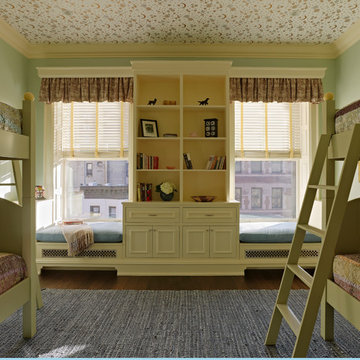
Ronnette Riley Architect was retained to renovate a landmarked brownstone at 117 W 81st Street into a modern family Pied de Terre. The 6,556 square foot building was originally built in the nineteenth century as a 10 family rooming house next to the famous Hotel Endicott. RRA recreated the original front stoop and façade details based on the historic image from 1921 and the neighboring buildings details.
Ronnette Riley Architect’s design proposes to remove the existing ‘L’ shaped rear façade and add a new flush rear addition adding approx. 800 SF. All North facing rooms will be opened up with floor to ceiling and wall to wall 1930’s replica steel factory windows. These double pane steel windows will allow northern light into the building creating a modern, open feel. Additionally, RRA has proposed an extended penthouse and exterior terrace spaces on the roof.
The interior of the home will be completely renovated adding a new elevator and sprinklered stair. The interior design of the building reflects the client’s eclectic style, combining many traditional and modern design elements and using luxurious, yet environmentally conscious and easily maintained materials. Millwork has been incorporated to maximize the home’s large living spaces, front parlor and new gourmet kitchen as well as six bedroom suites with baths and four powder rooms. The new design also encompasses a studio apartment on the Garden Level and additional cellar created by excavating the existing floor slab to allow 8 foot tall ceilings, which will house the mechanical areas as well as a wine cellar and additional storage.
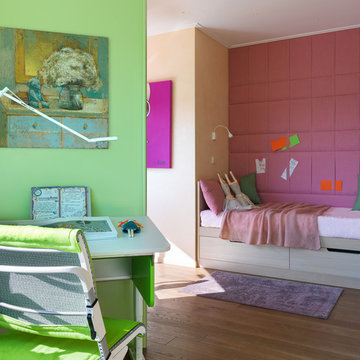
В детских – самых ярких комнатах в проекте, отделенных сдвижной перегородкой – мягкие панели были придуманы из-за увлечения детей самодельными открытками – так крепить куда проще, чем на голые стены. Фото Сергей Красюк.
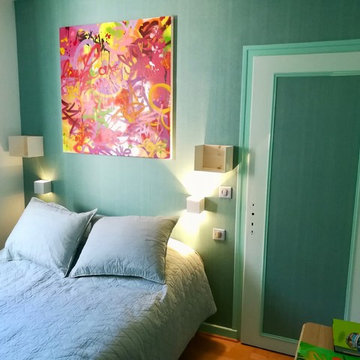
Nous avons débuté ce projet par l’installation du tableau du streetarteur en guise de tête de lit. Deux tablettes murales composées de 3 rebords en métal blanc et d’un fond en sapin brut ont été installées de chaque côté du lit afin que les enfants puissent y installer toutes leurs affaires (téléphone portable, lunettes, mouchoirs, …).
Une jetée de lit de couleur vert d’eau à été installée sur le lit ainsi qu’une paire de rideau en lin vert sapin.
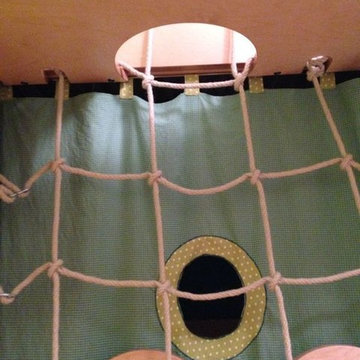
Piraten-Hochbett mit Kommandobrücke, Strickleiter und Kapitänskajüte
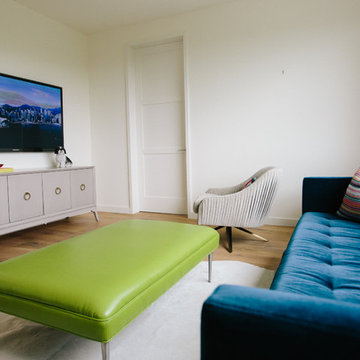
Colorful furniture in the kids room gives off a fun vibe perfect for engaging creativity. When the kids are done with homework, they can enjoy their favorite shows and games on their 65" Samsung TV.
Photographer: Alexandra White Photography
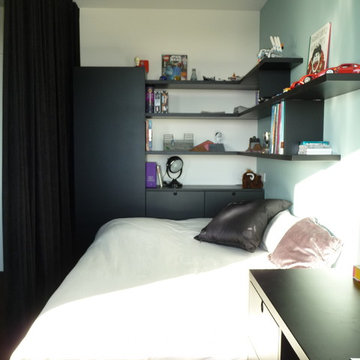
L'espace de l'aîné, avec sa tête de lit et ses cachettes secrètes. On aperçoit à gauche sur la photo, la penderie. Tous les équipements ont été fabriqués sur mesure et laqués en cabine par un ébéniste. Ici, le rideau est tiré et permet à l'enfant de s'isoler de son frère.
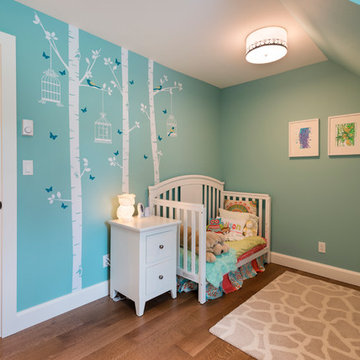
This bedroom has some fun built-in storage right into the wall. It also features some fun wall paper details.
Green Kids' Room Design Ideas with Brown Floor
7
