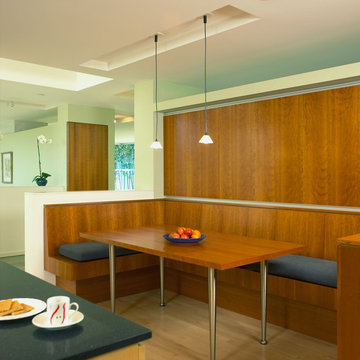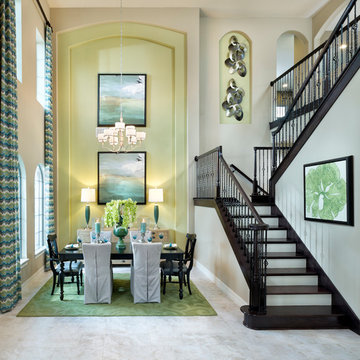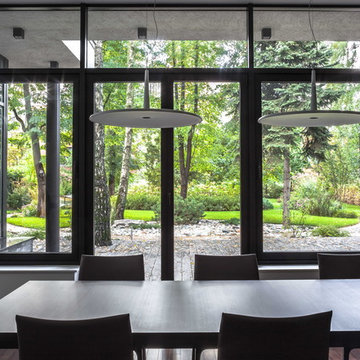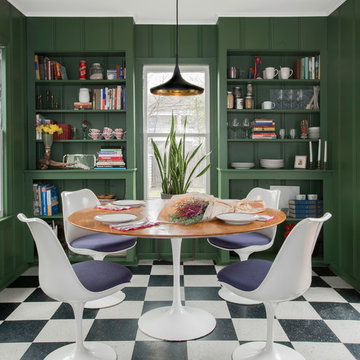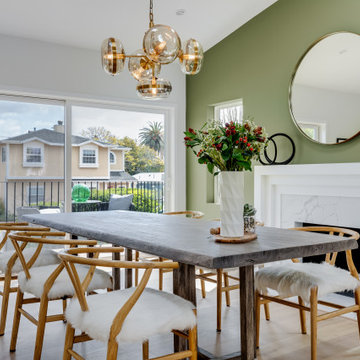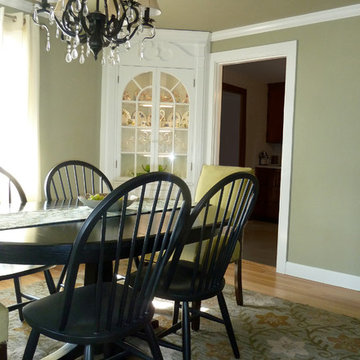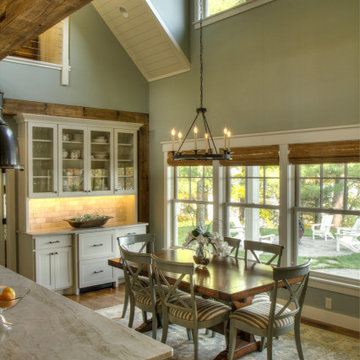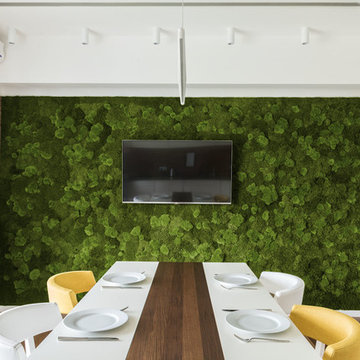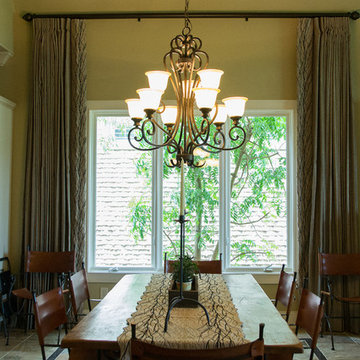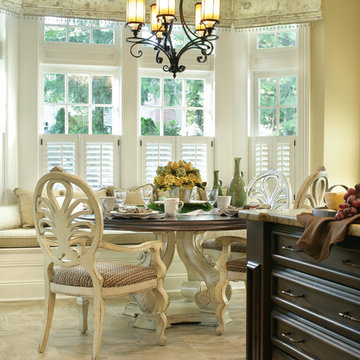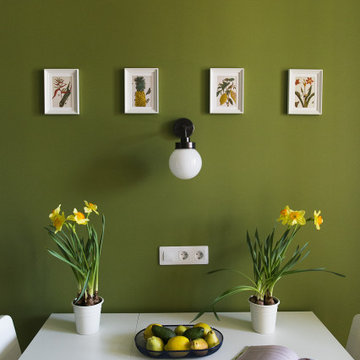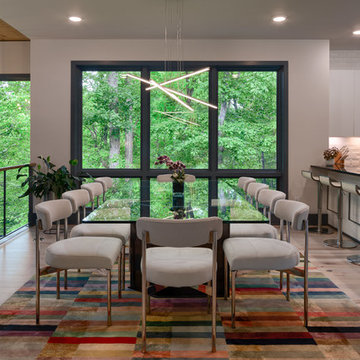Green Kitchen/Dining Combo Design Ideas
Refine by:
Budget
Sort by:Popular Today
61 - 80 of 889 photos
Item 1 of 3
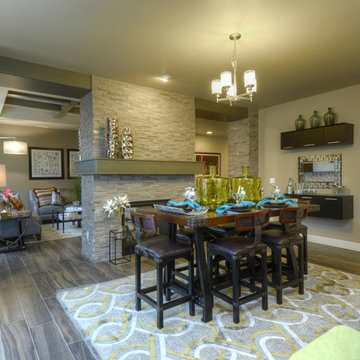
Multiple award-winning Reunion Homes celebrates four years of success in the Colorado Springs Parade of Homes sweeping the Industry Awards of Excellence in 2011, 2012, 2013, and 2014. The winner of the coveted People's Choice Award for 2011, 2012, and 2013, Reunion Homes offers large, beautiful homes as surprisingly affordable prices like the Gray's Peak, a contemporary 2-story home with two sided fireplace between the family room and kitchen and two sided fireplace between the master bedroom and sitting room. www.ReunionHomesColorado.com.
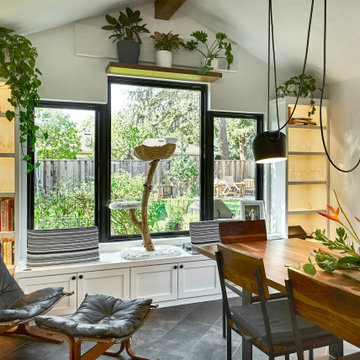
The dining room and outdoor patio are natural extensions of this open kitchen. Laying the tile flooring on a diagonal creates movement and interest. The cat tree may be the best seat in the house with its perched view of the backyard.
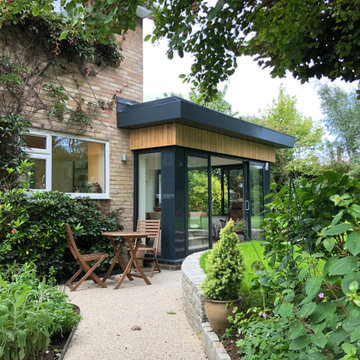
EP Architects, were recommended by a previous client to provide architectural services to design a single storey side extension and internal alterations to this 1960’s private semi-detached house.
The brief was to design a modern flat roofed, highly glazed extension to allow views over a well maintained garden. Due to the sloping nature of the site the extension sits into the lawn to the north of the site and opens out to a patio to the west. The clients were very involved at an early stage by providing mood boards and also in the choice of external materials and the look that they wanted to create in their project, which was welcomed.
A large flat roof light provides light over a large dining space, in addition to the large sliding patio doors. Internally, the existing dining room was divided to provide a large utility room and cloakroom, accessed from the kitchen and providing rear access to the garden and garage.
The extension is quite different to the original house, yet compliments it, with its simplicity and strong detailing.
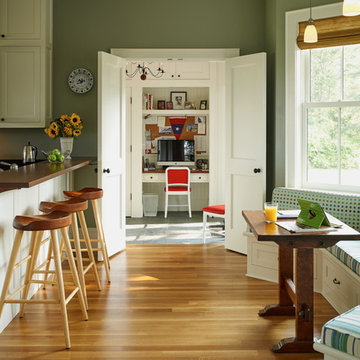
The interior details are simple, elegant, and are understated to display fine craftsmanship throughout the home. The design and finishes are not pretentious - but exactly what you would expect to find in an accomplished Maine artist’s home. Each piece of artwork carefully informed the selections that would highlight the art and contribute to the personality of each space.
© Darren Setlow Photography
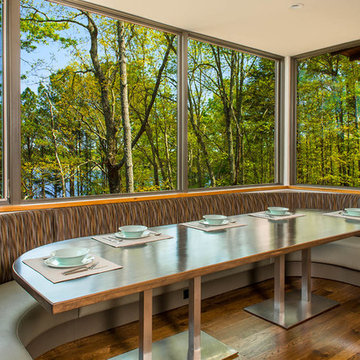
Dining banquette.
Lee Grider Photography - http://lgp.pixpawebsites.com/#/?i=413
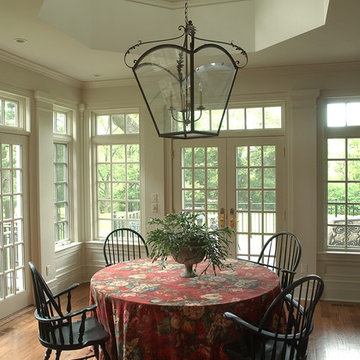
Light floods the breakfast room and kitchen through the eight sided lantern and clearstory windows on two exterior window walls.
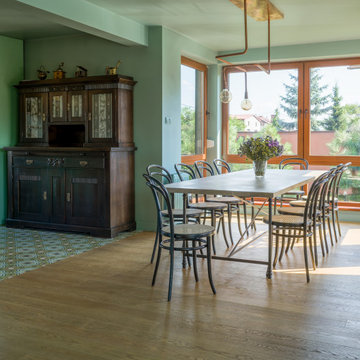
This holistic project involved the design of a completely new space layout, as well as searching for perfect materials, furniture, decorations and tableware to match the already existing elements of the house.
The key challenge concerning this project was to improve the layout, which was not functional and proportional.
Balance on the interior between contemporary and retro was the key to achieve the effect of a coherent and welcoming space.
Passionate about vintage, the client possessed a vast selection of old trinkets and furniture.
The main focus of the project was how to include the sideboard,(from the 1850’s) which belonged to the client’s grandmother, and how to place harmoniously within the aerial space. To create this harmony, the tones represented on the sideboard’s vitrine were used as the colour mood for the house.
The sideboard was placed in the central part of the space in order to be visible from the hall, kitchen, dining room and living room.
The kitchen fittings are aligned with the worktop and top part of the chest of drawers.
Green-grey glazing colour is a common element of all of the living spaces.
In the the living room, the stage feeling is given by it’s main actor, the grand piano and the cabinets of curiosities, which were rearranged around it to create that effect.
A neutral background consisting of the combination of soft walls and
minimalist furniture in order to exhibit retro elements of the interior.
Long live the vintage!
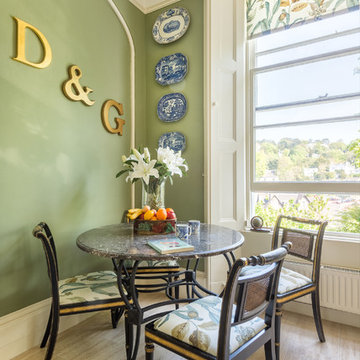
A beautifully restored kitchen updated with stainless steel appliances and new wooden counter tops. Victorian Villa Apartment, Torquay, South Devon. Colin Cadle Photography, Photo Styling, Jan Cadle
Green Kitchen/Dining Combo Design Ideas
4
