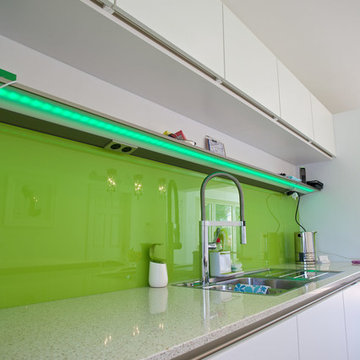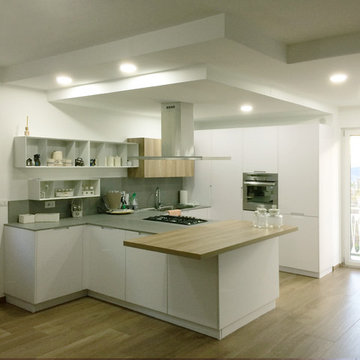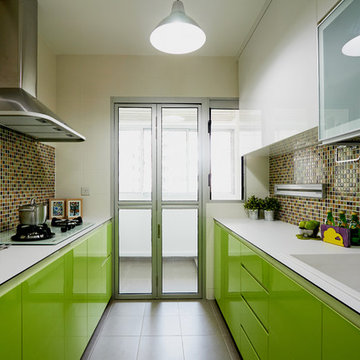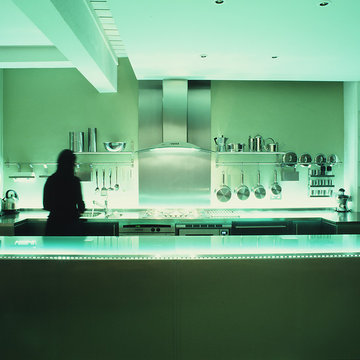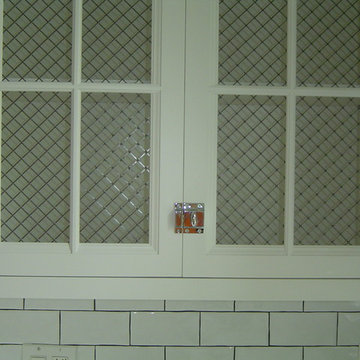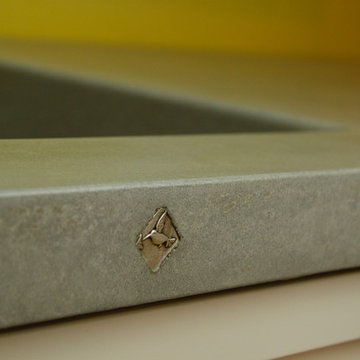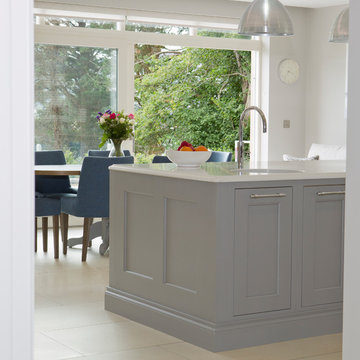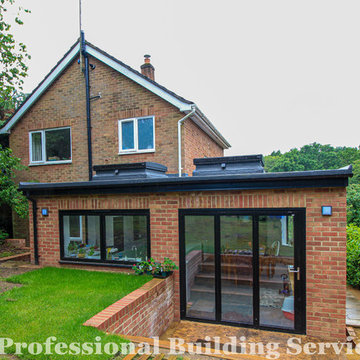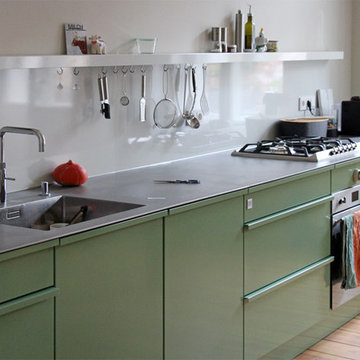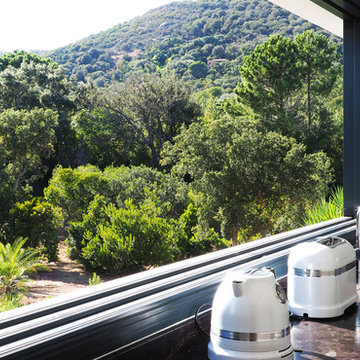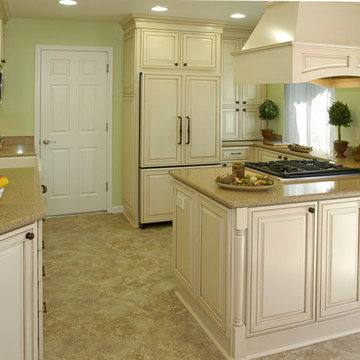Green Kitchen with an Integrated Sink Design Ideas
Refine by:
Budget
Sort by:Popular Today
181 - 200 of 442 photos
Item 1 of 3
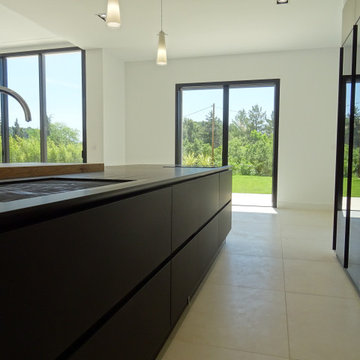
Détail de l'ilot central entièrement en fenix noir
Intégrant l'évier, le lave vaisselle et la plaque de cuisson, le plan de travail fait 370cm d'un seul bloc.
Les lignes sont allongés grace aux gorges noires délimite les ouverture et offre un visuel moderne.
cm http://www.cuisineconnexion.fr/
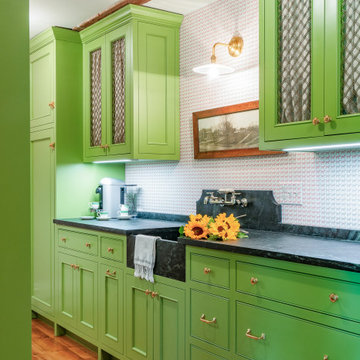
This 1790 farmhouse had received an addition to the historic ell in the 1970s, with a more recent renovation encompassing the kitchen and adding a small mudroom & laundry room in the ’90s. Unfortunately, as happens all too often, it had been done in a way that was architecturally inappropriate style of the home.
We worked within the available footprint to create “layers of implied time,” reinstating stylistic integrity and un-muddling the mistakes of more recent renovations.
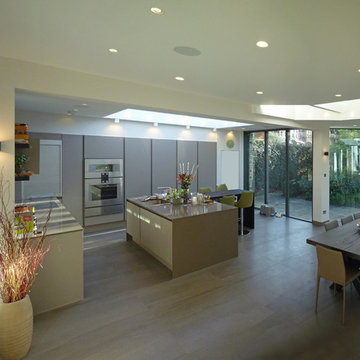
Poggenpohl kitchen supplied and installed by Sheen Kitchen Design.
Large format porcelain tiles from Stone & Ceramic Warehouse.
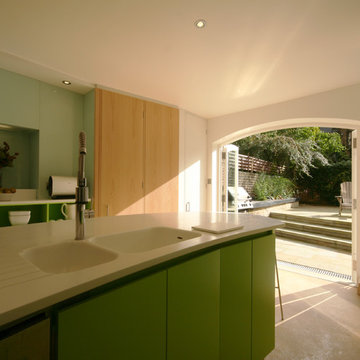
The white Corian island has inset sinks seemlessly made of the same material. The small garden is paved with sawn York stone slabs, with wide steps down to kitchen level. A Webber gas charcoal grille is built into a slate countertop on a buff brick base which extends to frame a built-in planter.
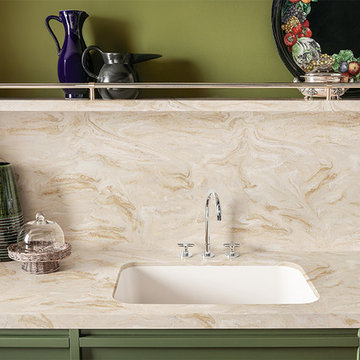
The flowing white and sandy hues hint at the seashore, creating a natural and unique colour aesthetic that inspires design that is equally singular.
Kitchen worksurface, backsplash and shelf in Corian® Dune Prima.
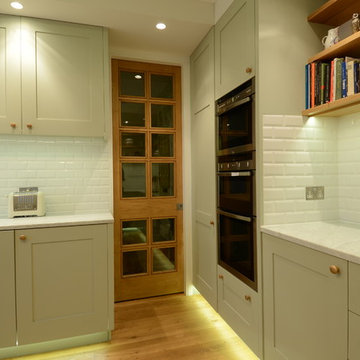
Pale green shaker style kitchen cabinets, White marble worktop and gloss metro brick tiles. Open oak shelves with integrated lighting.
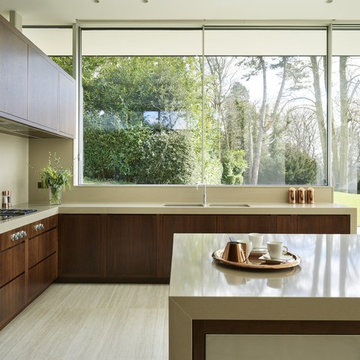
The addition of a striking glass extension creates an amazing Wow factor to this Georgian Rectory in Kent. Oversized stained walnut doors and drawers complement the scale and proportions of the house perfectly and allow for endless storage. The inclusion of a secret door through to the boot room and cloakroom beyond creates a seamless furniture design in the open plan kitchen. Slab end quartz worktops offset the dark walnut beautifully.
Photogrpahy by Darren Chung
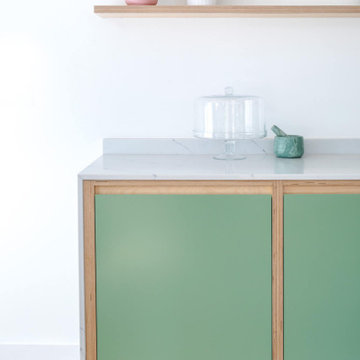
A complete house remodel with an extended open plan kitchen dining living space.
Our client was looking for a Scandinavian inspired kitchen with exposed wood and clean lines.
The symmetrical units also house the fridge and freezer keeping everything minimal and hidden away.
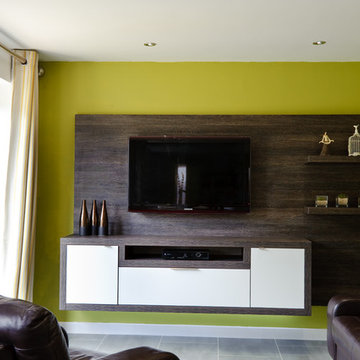
Ben and Eloise from Maidstone wanted a new kitchen, dining and living area that delivered the wow factor. The couple chose Ream as we could offer the high-quality, multi-functional room they were looking for, along with a personal, relaxed experience.
Web business owner Ben wanted a modern minimalistic look, whereas Eloise was after something contemporary with a warm feel.
With this in mind, we decided our Kent Collection Range was the ideal choice. White gloss acrylic doors with glass-effect edging created a modern, stylish look and added extra light. This was combined with a wrap effect using textured matt wooden panels, adding the homely feel Eloise was looking for.
We presented our design to Ben and Eloise using high-tech images on a 40-inch screen in our comfy viewing area. The advanced technology allowed the couple to see exactly what their design would look like.
Ben and Eloise were delighted with the results. They said: “We cannot fault the final design. Every feature suits our personalities perfectly. From start to finish, Ream were really helpful and came up with lots of ideas to help us make the most of our space. Their personal approach made the process relaxed and enjoyable, something which many other suppliers cannot offer.”
The flowing kitchen layout included a handy peninsula with room for two stools – perfect for working from home or enjoying breakfast and informal dinners together. The luxury vinyl tiles supplied by Karndean Flooring offered a contemporary finish to the space. Designed to replicate stone, the Urbus tiles from the Opus range are both softer and warmer underfoot than natural stone flooring. Suitable for temperatures up to 27 degrees, this meant Ben and Eloise could install underfloor heating. Hard wearing and easy to look after, the on-trend large format tiles were the perfect choice.
High-Tech Cupboard and Drawer Systems
Designed to make life easier, Blum’s Servo-Drive electric opening cupboard units made the most of the kitchen’s space and workflow. Their Antaro full height drawer system offers maximum storage and heightened the kitchen’s aesthetics with stylish glass sides.
Ben Cullum from Blum commented: “The kitchen's workflow and space have been fully optimised by using Aventos HF SERVO-DRIVE Lift-Ups. Ben and Eloise are now able to enjoy fantastic ease of access provided by this electric opening and closing system.
“Value has also been added throughout the kitchen and living space by incorporating the new Blum Antaro drawer system. This increases functionality by maximising the storage capacity, great for a growing family.”
Wow-Factor Worktops and Wirework
Karonia’s Mistral worktops were perfect to achieve the breathtaking, sleek finish. These clever designs were curved to suit the kitchen layout.
Ben said: “The acrylic worktops really add the wow factor and bring a classy touch to the kitchen. You really can’t see any joints and they are excellent quality.”
Andrew Pickup from Karonia added: “Our Mistral solid surface worktops were the ideal choice for the project as their seamless look suited the contemporary design beautifully. Mistral worktops are available in many different colours and offer a natural, non-jointed look.”
The Second Nature collection from PWS offered the couple clever storage with elegant chrome wirework. Its Convoy Larder System provides easy access to every shelf, so finding that jar of jam or cooking sauce is never a struggle. The stylish LeMans Corner Unit is great for keeping bulky pots and pans neat and tidy. The shelves pull out eliminating unnecessary bending and reaching, meaning that as much of the space available is used.
Top-Brand Products
Leading manufacturers AEG supplied an innovative range of appliances, which suited the modern design beautifully. This included a pyrolytic self-cleaning oven and smart induction hob. Ben was amazed by how cooking is now easy and enjoyable with great space and amazing features, unlike their old, cramped kitchen.
Blanco’s unique, stylish cooker hood completed the look. Powerful extraction technology was the perfect solution for keeping the open-plan area free of cooking odours and condensation build-up.
The Quooker stylish twin tap set provided a main tap for hot and cold and a matching boiling water tap complete with de-scale filter. This clever product was one of the couple’s favourite features. With a newborn baby, this meant there would be no hanging around for the kettle to boil in the middle of the night.
Stephen Johnson, Managing Director at Quooker UK said: “Ream are a highly valued kitchen dealer partner of ours and gave some great advice to Ben and Eloise. The Quooker Nordic Square Twin tap set gives them a designer 100°C boiling water tap with matching hot and cold mixer tap.
With a new baby, a Quooker tap makes sterilising and making up bottles and baby food quick and easy. It also saves energy, water and money in the long-run and will give them more time to enjoy their new home and family. They also have a new Quooker Scale Filter fitted, which means there is minimal maintenance.”
Designer Dining and Living Area
The dining area enhanced the design, with a luxury table to match the wood wrapped around the white gloss kitchen doors. Under-stairs storage featured a bookcase and handy cupboard, while a stylish wall-hanging shelving system for a TV and digital box completed the look. This created a relaxed living area where the couple could entertain guests and enjoy quality time together.
Commenting on the final design, Ben and Eloise said: “Our new multi-functional area is everything we could have hoped for and more. Sometimes we have to pinch ourselves and think: is this really our home?! We love the design and spend most of our time in here. The final product is a unique room that offers amazing functionality and will never go out of fashion.”
Green Kitchen with an Integrated Sink Design Ideas
10
