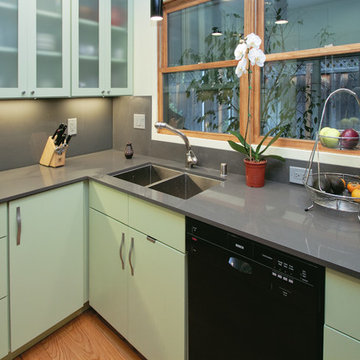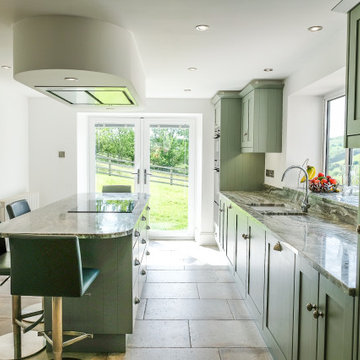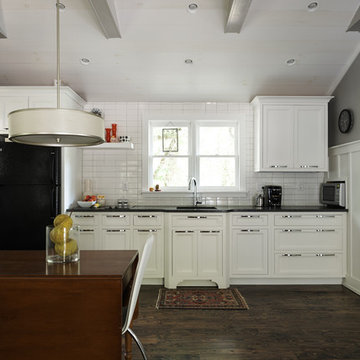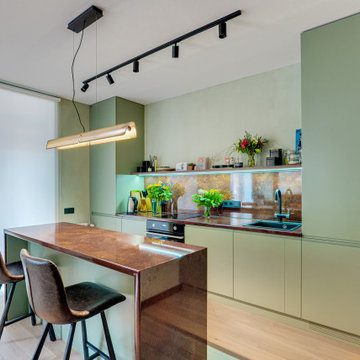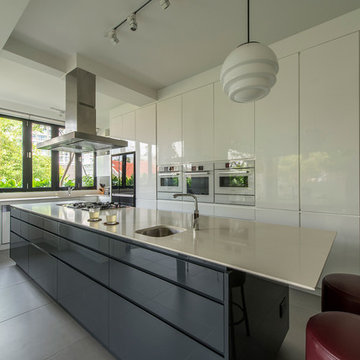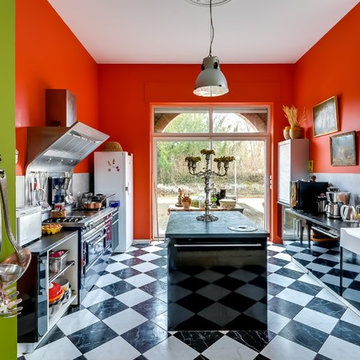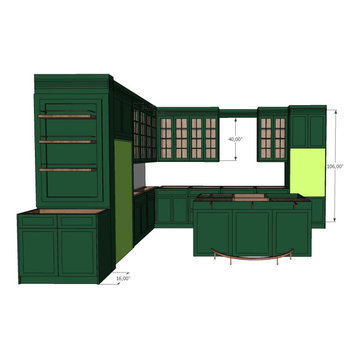Green Kitchen with Black Appliances Design Ideas
Refine by:
Budget
Sort by:Popular Today
161 - 180 of 726 photos
Item 1 of 3

Removing a wall and doorway between a kitchen and dining room opens the room and encourages conversation between the two areas. This new kitchen features a new "Uba-Tuba" countertop, Bertch Cabinetry, and new gorgeous wood flooring. The backsplash tile is a 1" x 1" Mosaic, that adds an exciting detail. Finally, the island adds storage, additional workspace, and a place for guests to sit while being entertained.
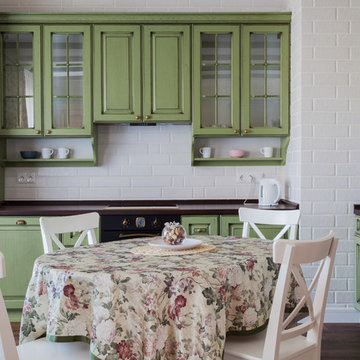
Кухня сложного оливкового оттенка стала отправной точкой всего интерьера. Материал фасадов массив дерева. Фото Маргарита Кунник
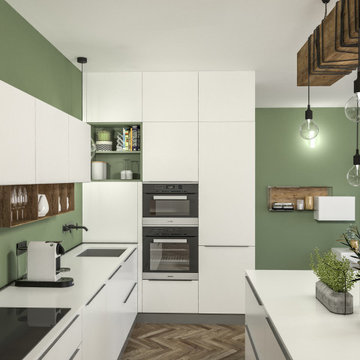
Suddividere gli spazi.
In questo alloggio con zona giorno open space ho progettato la cucina ad angolo facendo in modo che le colonne separassero l'ambiente, creando così uno spazio adibito ad ingresso.
Scorrendo le immagini dell'album potrete notare meglio cosa intendo.
Per il resto, la scelta di un parquet chevron rovere, gli arredi dalle finiture neutre e le tinteggiature verde oliva creano un'ambientazione confortevole e rilassante richiamando i colori della terra.
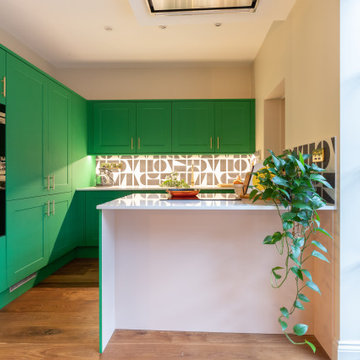
The open-plan layout has increased the natural light in the space. A soft white with a hint of grey has been used for the walls. The wood flooring adds warmth to the area and allows a welcoming, joyful kitchen. The new kitchen design has maximised the space's storage capacity, meeting our client's requirements. The bold green kitchen units look perfect with the combination of brass details, increasing the elegant beauty of the units.
Renovation by Absolute Project Management
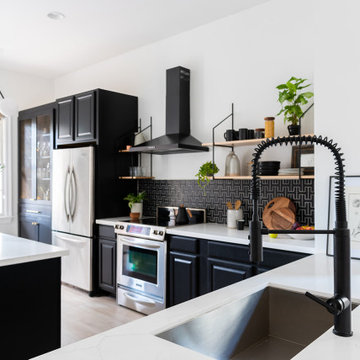
Black and white kitchen with black chain link backsplash and oak floating .shelves. Black vent hood, black vent hood and black cabinets. Grey wood flooring and white countertops. Custom bar cabinet with mesh grates, brass hardware and wine cooler.
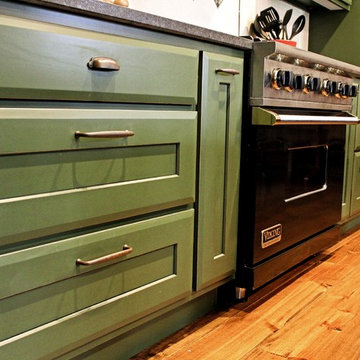
Range run of cabinetry. Behind each door is hidden accessories. Warming drawer, pot and pan storage, spice rack, cookie sheet storage and of course cooking utensils
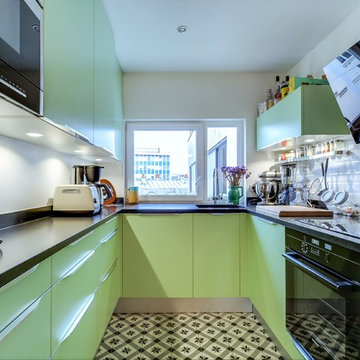
Cuisine en U, laque mat sur mesure coloris Ral 6019,
plan de travail en granite couleur Zimbabwe
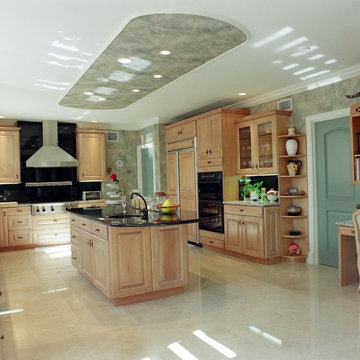
The kitchen has maple cabinets with antique finish. The counters are granite with black absolute granite for backsplashes and island. We used rosa granite for the counters. The hood has a remote blower with stainless steel finish. The window valances match the cabinets in this remodeling detail.
Architectural design for this larger home remodel with additions and luxury floor plan in San Marino created by Roger Perron, design-build contractor, with contributing architects Curt Sturgill and Bob Cooper.

Ultramodern British Kitchen in Ferring, West Sussex
Sea Green handleless furniture from our British supplier and wonderful Corian surfaces combine in this coastal kitchen.
The Brief
This Ferring project required a kitchen rethink in terms of theme and layout. In a relatively compact space, the challenge for designer Aron was to incorporate all usual amenities whilst keeping a spacious and light feel in the room.
Corian work surfaces were a key desirable for this project, with the client also favouring a nod to the coastal setting of the property within the kitchen theme.
Design Elements
The layout of the final design makes the most of an L-shape run to maximise space, with appliances built-in and integrated to allow the theme of the kitchen to take centre-stage.
The theme itself delivers on the coastal design element required with the use of Sea Green furniture. During the design phase a handleless kitchen became the preferred choice for this client, with the design utilising the Segreto option from British supplier Mereway – also chosen because of the vast colour options.
Aron has used furniture around an American fridge freezer, whilst incorporating a nice drinks area, complete with wine bottle storage and glazed black feature door fronts.
Lighting improvements have also been made as part of the project in the form of undercabinet lighting, downlights in the ceiling and integrated lighting in the feature cupboard.
Special Inclusions
As a keen cook, appliance choices were an important part of this project for the client.
For this reason, high-performance Neff appliances have been utilised with features like Pyrolytic cleaning included in both the Slide & Hide single oven and compact oven. An intuitive Neff induction hob also features in this project.
Again, to maintain the theme appliances have been integrated where possible. A dishwasher and telescopic extractor hood are fitted behind Sea Green doors for this reason.
Project Highlight
Corian work surfaces were a key requirement for this project, with the client enjoying them in their previous kitchen.
A subtle light ash option has been chosen for this project, which has also been expertly fabricated in to a seamless 1.5 bowl sink area complete with drainer grooves.
The End Result
The end result is a wonderful kitchen design that delivers on all the key requirements of the project. Corian surfaces, high-performance appliances and a Sea Green theme tick all the boxes of this project brief.
If you have a similar home project, consult our expert designers to see how we can design your dream space.
To arrange a free design consultation visit a showroom or book an appointment now.
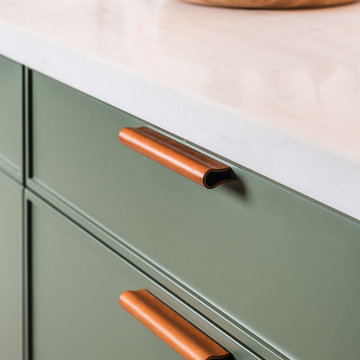
This project was part of Channel Nine's 2019 TV program 'Love Shack' where LTKI collaborated with homeowners and renovation specialists Deanne & Darren Jolly. The 'Love Shack' is situated in the beautiful coastal town of Fingal on Victoria's Mornington Peninsula. Dea & Darren transformed a small and dated 3 bedroom 'shack' into a stunning family home with a significant extension and redesign of the whole property. Let's Talk Kitchens & Interiors' Managing Director Rex Hirst was engaged to design and build all of the cabinetry for the project including kitchen, scullery, mudroom, laundry, bathroom vanities, entertainment units, master walk-in-robe and wardrobes. We think the combination of Dea's honed eye for colour and style and Rex's skills in spatial planning and Interior Design have culminated in a truly spectacular family home. Designer: Rex Hirst Photography By: Tim Turner

This bespoke family kitchen was part of the renovation of a period home in Frome. The ground floor is a half basement and struggled with dark rooms and a layout that did not function well for family life. New windows were added to the adjoining dining room and crisp white finishes and clever lighting have transformed the space. Bespoke cabinets maximised the limited head height and corner space. Designed in a classic shaker style and painted in Hopper by Little Greene with classic burnished brass ironmongery, it is a timeless design.
Green Kitchen with Black Appliances Design Ideas
9
