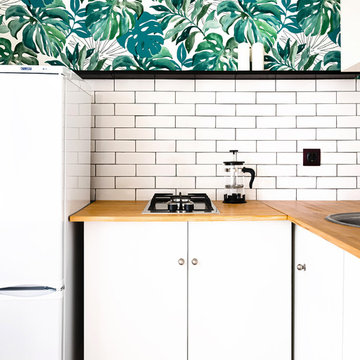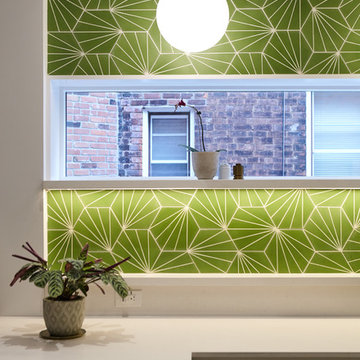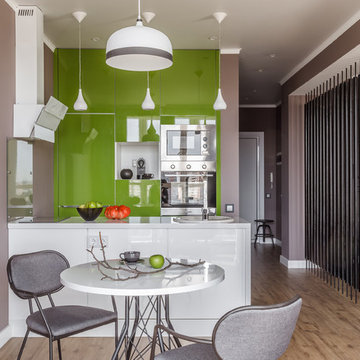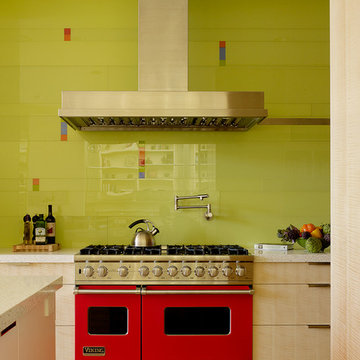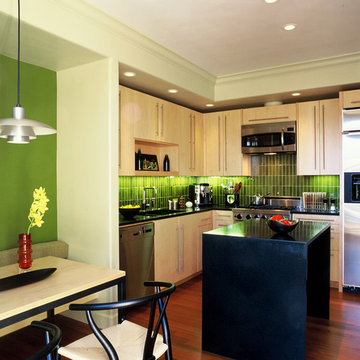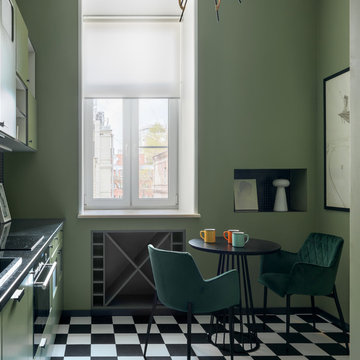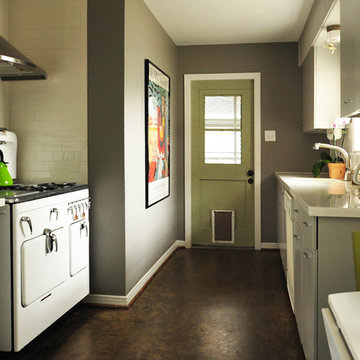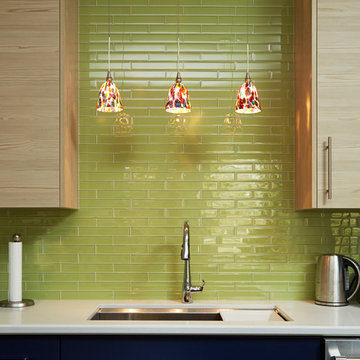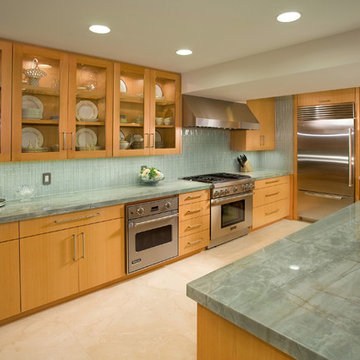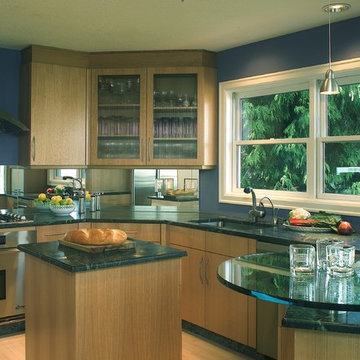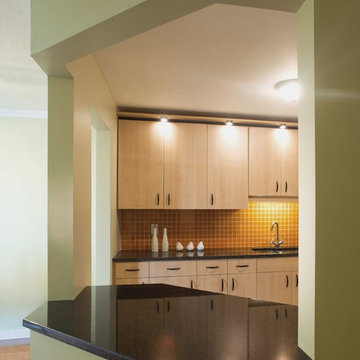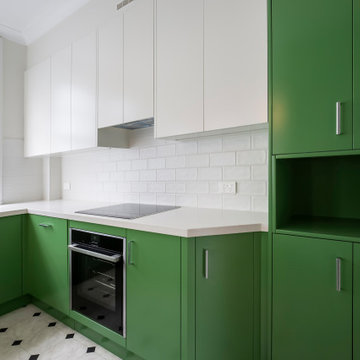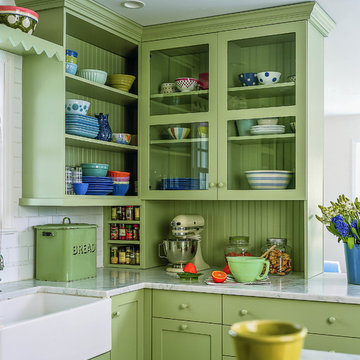Green Kitchen with Flat-panel Cabinets Design Ideas
Refine by:
Budget
Sort by:Popular Today
181 - 200 of 2,872 photos
Item 1 of 3
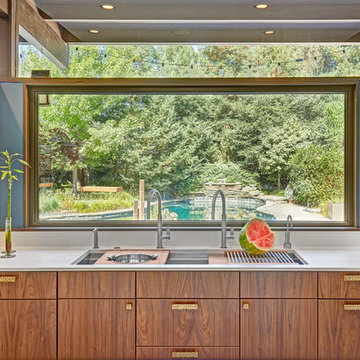
This mid-century modern kitchen was developed with the original architectural elements of its mid-century shell at the heart of its design. Throughout the space, the kitchen’s repetition of alternating dark walnut and light wood uses in the cabinetry and framework reflect the contrast of the dark wooden beams running along the white ceiling. The playful use of two tones intentionally develops unified work zones using all modern day elements and conveniences. For instance, the 5’ galley workstation stands apart with grain-matched walnut cabinetry and stone wrap detail for a furniture-like feeling. The mid-century architecture continued to be an emphasis through design details such as a flush venting system within a drywall structure that conscientiously disappears into the ceiling affording the existing post-and-beams structures and clerestory windows to stand in the forefront.
Along with celebrating the characteristic of the mid-century home the clients wanted to bring the outdoors in. We chose to emphasis the view even more by incorporating a large window centered over the galley kitchen sink. The final result produced a translucent wall that provokes a dialog between the outdoor elements and the natural color tones and materials used throughout the kitchen. While the natural light and views are visible because of the spacious windows, the contemporary kitchens clean geometric lines emphasize the newly introduced natural materials and further integrate the outdoors within the space.
The clients desired to have a designated area for hot drinks such as coffee and tea. To create a station that could house all the small appliances & accessories and was easily accessible we incorporated two aluminum tambours together with integrated power lift doors. One tambour acting as the hot drink station and the other acting as an appliance garage. Overall, this minimalistic kitchen is nothing short of functionality and mid-century character.
Photo Credit: Fred Donham of PhotographerLink
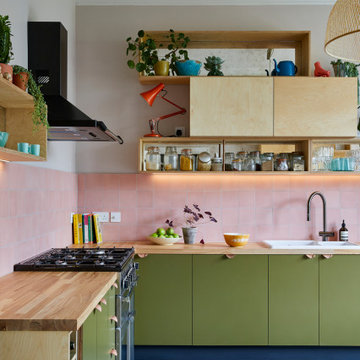
From the outset it was clear that this kitchen was going to be a bit different. Our client wanted to re-create the slightly off-beat & interesting vibe of a South London deli. So we designed an honest & graphic, hand-made birch ply kitchen, with wall-box shelving for openly displaying not only kitchen goods, but also this family's personality. Achieving a comfortable & worn-in look was key - we fell in love with the idea of using patinated materials & vintage finishes to juxtapose against the clean & contemporary lines of the graphic kitchen cabinetry.

Valor - Combining linear design with Valor heat performance, the L1 see-thru provides efficient zone heating for two separate spaces.
Quality surrounds in bronze, black, brushed nickel & our new GRC Sandstone finishes frame spectacular flames and radiant warmth from within. Firebed options for the L1 see-thru include the Long Beach Driftwood, Murano Glass and Beaded Glass kits.
Join living spaces seamlessly with Valor warmth, design and reliable home comfort.
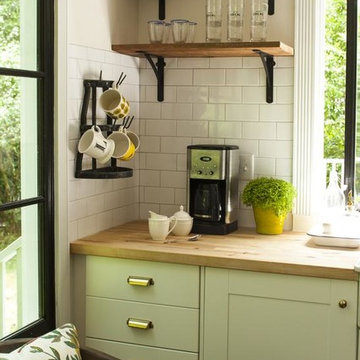
A renovation opens up the space in this Marietta, GA farmhouse kitchen. A mix of industrial, farmhouse chic, and modern open shelving bring this space to life. Accented with a classic white subway tile backsplash by Specialty Tile Products in 3x6's with a contrasting gray grout for a modern look and ease of use. Bringing the subway tile up the wall to meet the reclaimed heart pine shelving gives this kitchen a truly vintage 1920's industrial feel.
Kitchen of Lesley & Sam Graham
Styled by Annette Joseph
Contractor Mark Lewis of Lonestar Builders Inc
Architect Dan Olah of Olah Design Group
Tile from Specialty Tile Products
Photos courtesy of Deborah Whitlaw Llewellyn & Lesley W. Graham
http://www.hgtvremodels.com/interiors/dated-kitchen-goes-mod-farmhouse/index.html
http://www.lesleywgraham.com/2013/10/our-kitchen-on-hgtvremodelscom.html

Dining counter in Boston condo remodel. Light wood flat-panel cabinets with cup pulls, white subway tile with dark grout, stainless steel appliances, white counter tops, custom interior steel window, stainless steel apron sink.
Green Kitchen with Flat-panel Cabinets Design Ideas
10

