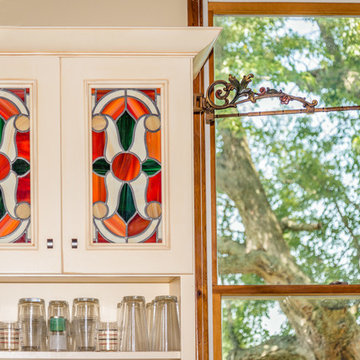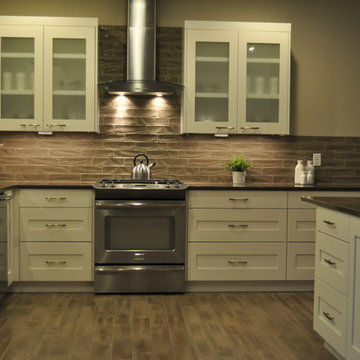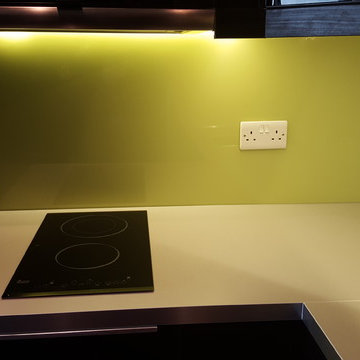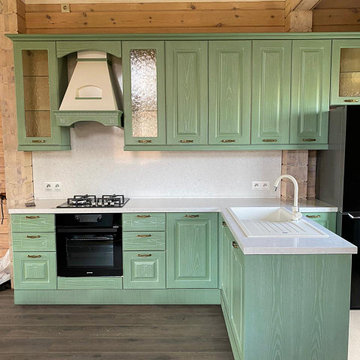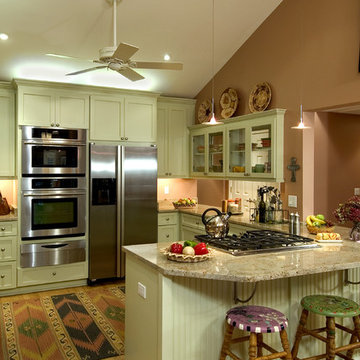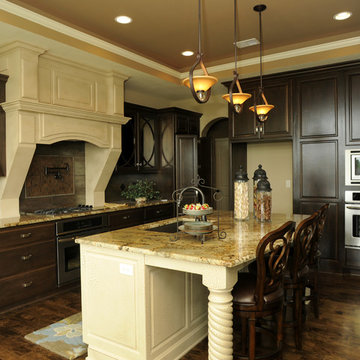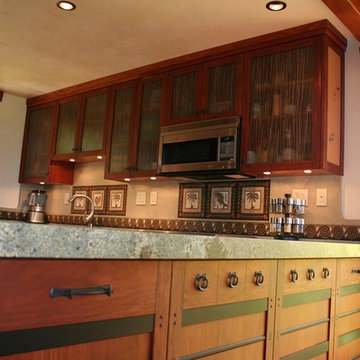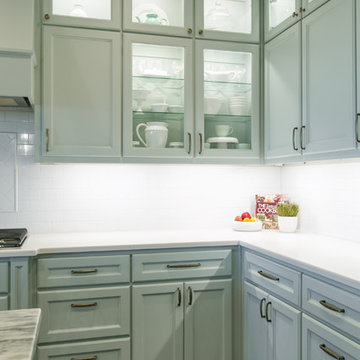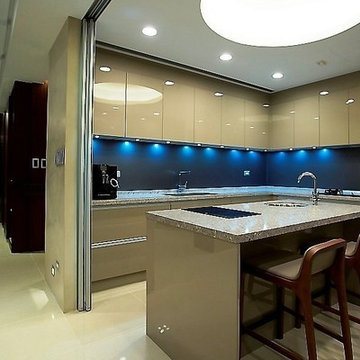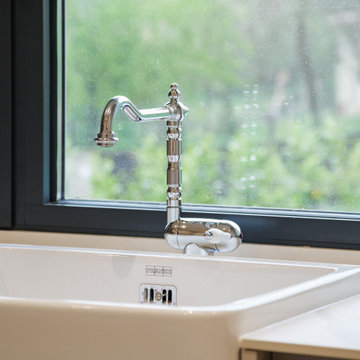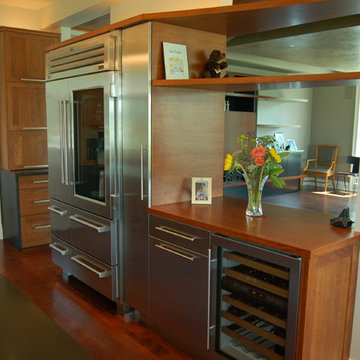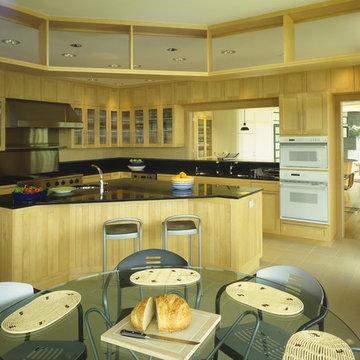Green Kitchen with Glass-front Cabinets Design Ideas
Refine by:
Budget
Sort by:Popular Today
221 - 240 of 255 photos
Item 1 of 3

A classic shaker-style kitchen featuring a five-piece timber frame door and drawer with square-joints, vertical-grain center panel and v-frame groove joints.
Produced by JJO in the Uk as part of the Avalon range
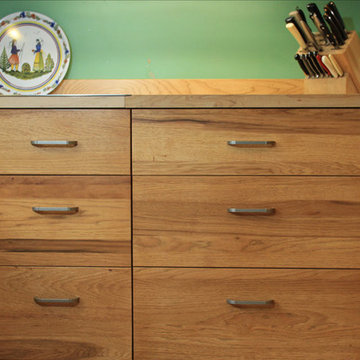
Flooded with natural light, this kitchen now accommodates multiple pets & cooks. The work flow was improved by eliminating an existing peninsula & relocating the sink to the corner, creating three major work areas in the kitchen. Glass doored cabinets keep a balance between glass and wood with the expanse of windows on the opposite side of the room.
Kitchen remodel
Designer: Karen Zeiders
Contractor: Ron Chapman
Materials: Candlelight Cabinetry, Sundance on Hickory.
Ithaca, New York
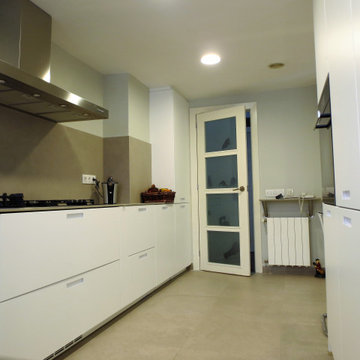
En este proyecto hemos querido trabajar la amplitud y la elegancia. Y esta última, la elegancia, la hemos logrado gracias a la combinación del blanco del mobiliario de cocina Santos Karmel, que protagoniza el proyecto, con las tonalidades grisáceas de la encimera de cocina.
La encimera por la que hemos optado en este caso es de neolith, un material con multitud de propiedades, ventajas y características. Gracias a la combinación del mobiliario de cocina Santos junto a la encimera de Neolith hemos creado un proyecto con un diseño contemporáneo que proporciona el toque tan distintivo que la cocina necesitaba.
En cuanto al proyecto, ha quedado dividido en dos zonas: una primera zona, donde se han incluido la zona de aguas y la zona de cocción. La segunda zona es donde hemos incluido la vitrina y los diferentes muebles y cajoneras para organizar los utensilios.
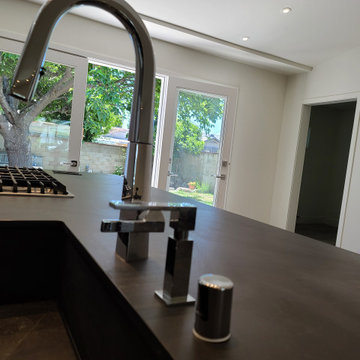
From start to finish, we walk our customers through each of their projects with on-call design sessions free of charge. A state of the art imported material to suit your taste. Remarkable Quality Our cabinets are as eloquent as they are trustworthy. All collections are timelessly designed to fit every home.
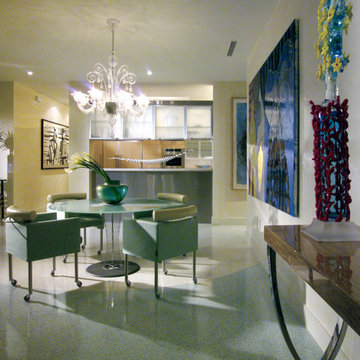
Secondary kitchen and eating area for guest, anchored around the homeowners’ art collection.
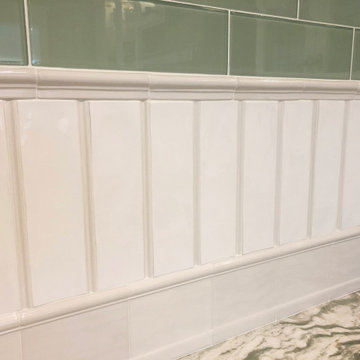
Kitchen designed by David Bauer and built by cornerstone builders of SW FL. This kitchen contains glass tile backsplash with mixed tile below simulating bead board. The kitchen has lots of storage options such as spice pullouts and countertop garages. The countertops are green marble, "Lady Onyx". The hood was appointed out with asked folks to hold various kitchen tools. Cabinets are appointed with Glass doors, shelving and puck lights to optimize display features. The green backsplash simulates water and has a fun shark swimming in the background.
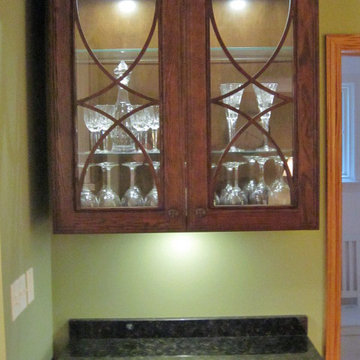
This small kitchen bar area maximizes the space in this room with elegant cabinetry.
La Grange Park, Illinois
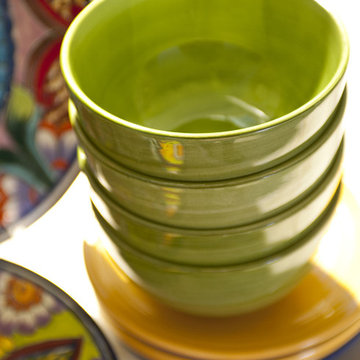
Interior Design: Ashley Astleford
Photography: Dan Piassick
Builder: Barry Buford
Green Kitchen with Glass-front Cabinets Design Ideas
12
