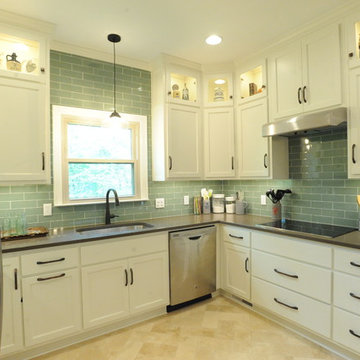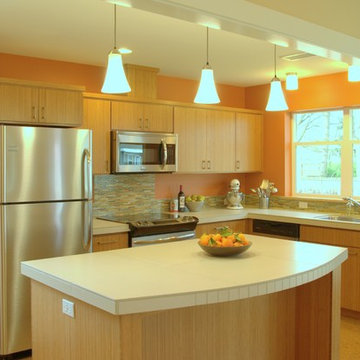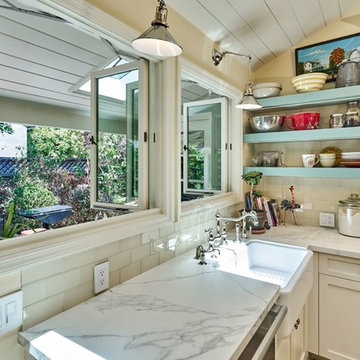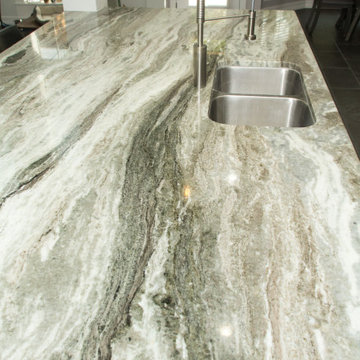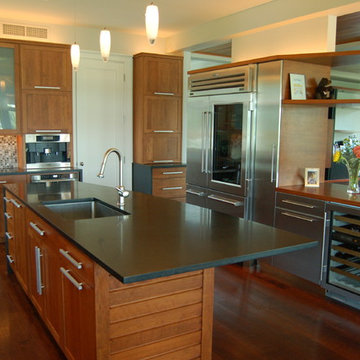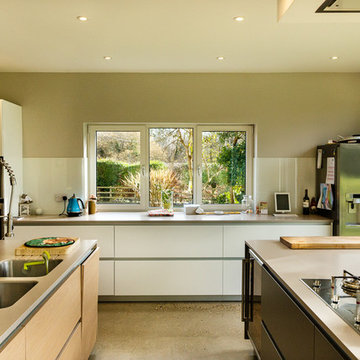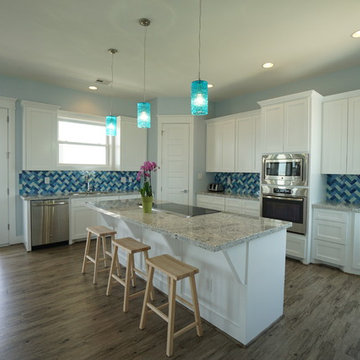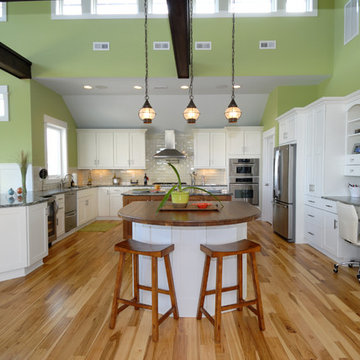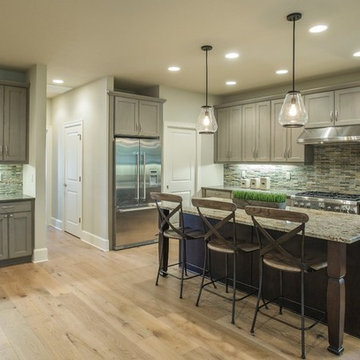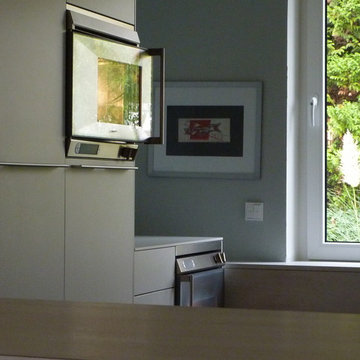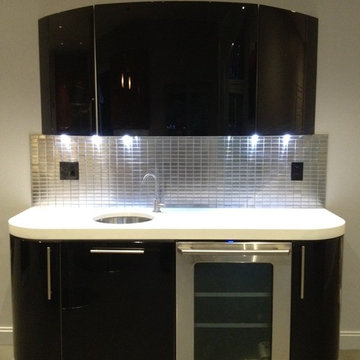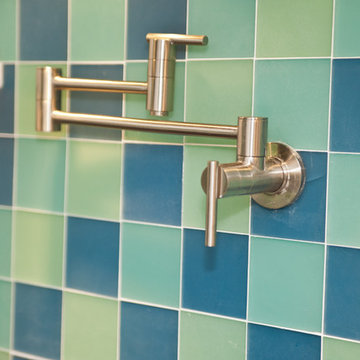Green Kitchen with Glass Tile Splashback Design Ideas
Refine by:
Budget
Sort by:Popular Today
201 - 220 of 701 photos
Item 1 of 3
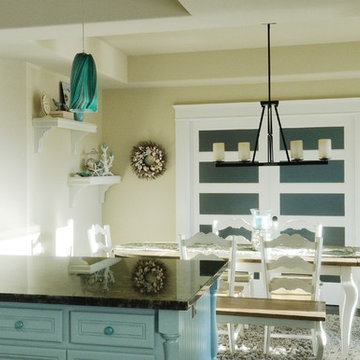
Beach themed traditional kitchen with incredible island granite top and shades of turquoise/aqua blue. Sea shells and beach colored theme carries throughout the kitchen and into the adjacent outdoor patio/pool.
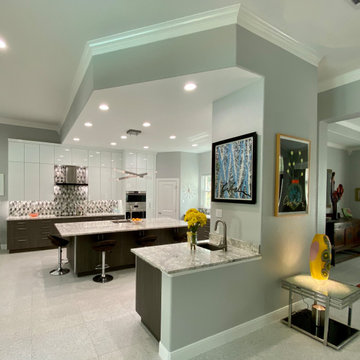
This expansive contemporary kitchen features a mixture gloss white and multi-shade laminate custom cabinetry by Wood-Mode, Sub-Zero, Wolf & Cove gourmet integrated appliances, Cambria countertops and a custom Hammerton island light fixture. The design and materials blend beautifully with their exquisite art collection.
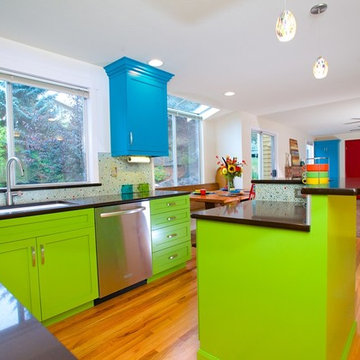
Base trim is colored to match cabinetry that extends to storage at far end of family room. Pendant lights are multi-colored to match cabinetry.
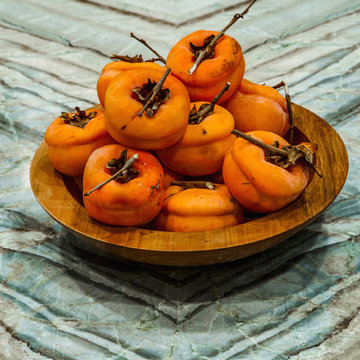
In this beautifully exuberant Plano home, shades of tiffany blue and persimmon orange unite to create this colorful & inviting modern kitchen. With pops of tangerine apparent throughout the appliances, accessories, and seating, and blue hues radiating on the tiled backsplash of the kitchen’s wall, it is evident that high design is in full force. By adding these splashes of color, the homeowners succeeded in energizing the area which truly kicked up the design. Boasting a lavish work space, the oversized island becomes a major focal point in the room. It’s impeccable book match of Corteccia Quartzite and continuous flow looks stunning as it extends to the opposite side of the kitchen.
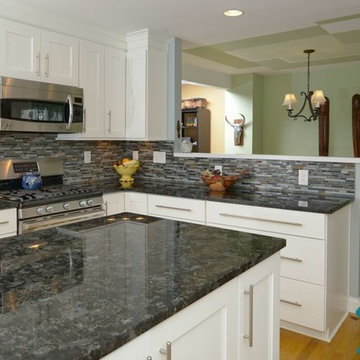
Vienna Addition Skill Construction & Design, LLC, Design/Build a two-story addition to include remodeling the kitchen and connecting to the adjoining rooms, creating a great room for this family of four. After removing the side office and back patio, it was replaced with a great room connected to the newly renovated kitchen with an eating area that doubles as a homework area for the children. There was plenty of space left over for a walk-in pantry, powder room, and office/craft room. The second story design was for an Adult’s Only oasis; this was designed for the parents to have a permitted Staycation. This space includes a Grand Master bedroom with three walk-in closets, and a sitting area, with plenty of room for a king size bed. This room was not been completed until we brought the outdoors in; this was created with the three big picture windows allowing the parents to look out at their Zen Patio. The Master Bathroom includes a double size jet tub, his & her walk-in shower, and his & her double vanity with plenty of storage and two hideaway hampers. The exterior was created to bring a modern craftsman style feel, these rich architectural details are displayed around the windows with simple geometric lines and symmetry throughout. Craftsman style is an extension of its natural surroundings. This addition is a reflection of indigenous wood and stone sturdy, defined structure with clean yet prominent lines and exterior details, while utilizing low-maintenance, high-performance materials. We love the artisan style of intricate details and the use of natural materials of this Vienna, VA addition. We especially loved working with the family to Design & Build a space that meets their family’s needs as they grow.
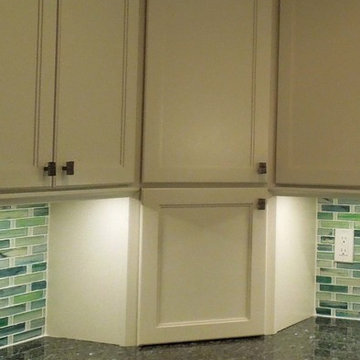
The angled corner appliance garage conceals the coffee maker and bean grinder... out of site but close at hand right near the sink. Delicious Kitchens & Interiors, LLC
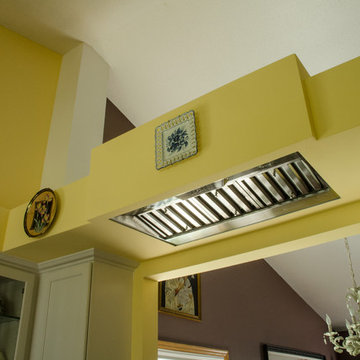
One challenge was venting the stove and still having the wall opening as large as possible. Rick built a custom header over the stove, boxing in the range hood and exhaust fan with the same design as the existing soffits. The range hood is vented to the outdoors sideways through the soffit.
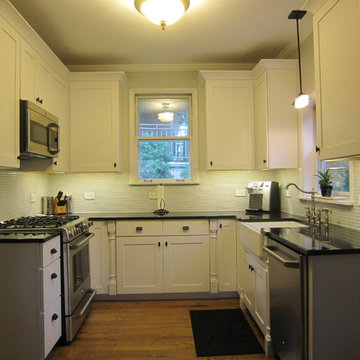
Beautiful bright white shaker door kitchen cabinets with dark granite countertops
La Grange Park, Illinois
Green Kitchen with Glass Tile Splashback Design Ideas
11
