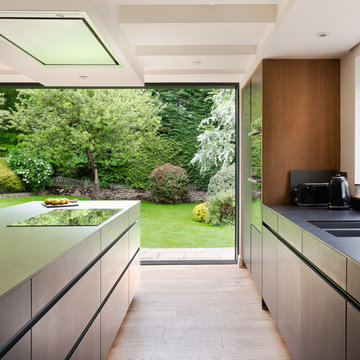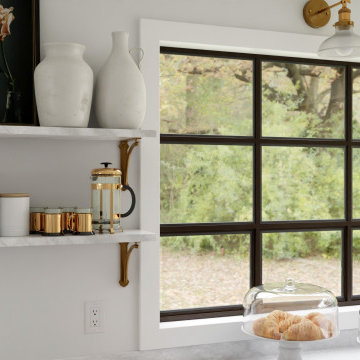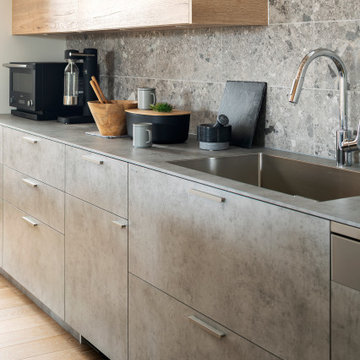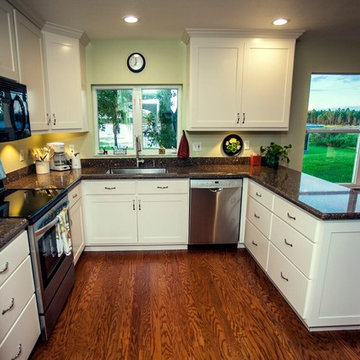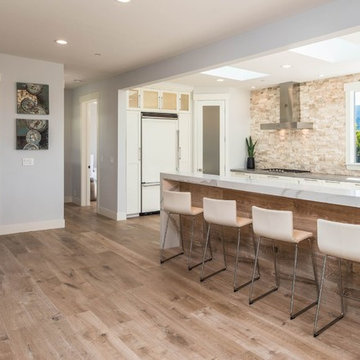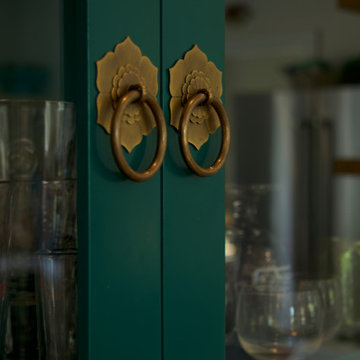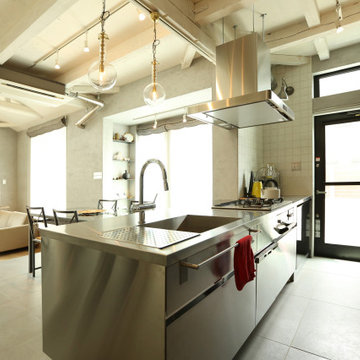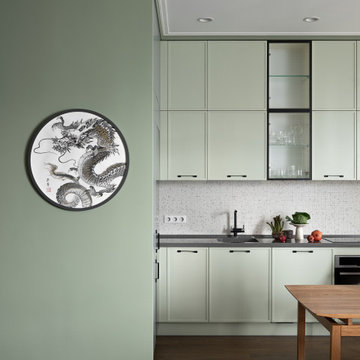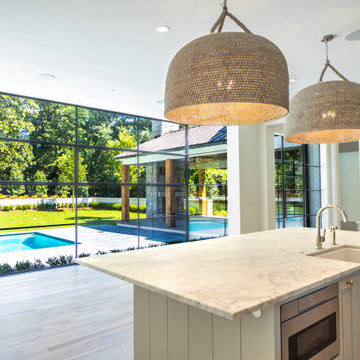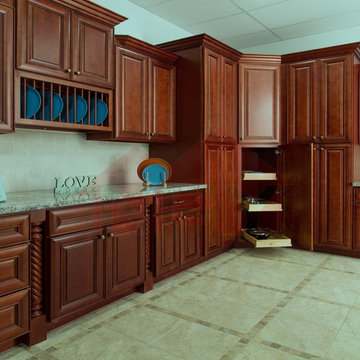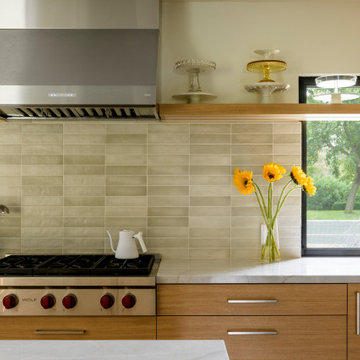Green Kitchen with Grey Benchtop Design Ideas
Refine by:
Budget
Sort by:Popular Today
121 - 140 of 545 photos
Item 1 of 3
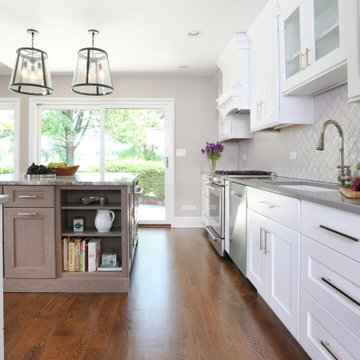
Straight on view of this white kitchen and the open shelved storage for those cook books and notebooks. The new layout of the kitchen allowed more space to walk and the large sliding doors that bring so much natural light into the kitchen.
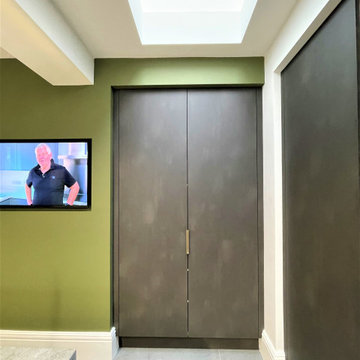
A stunning breakfasting kitchen within a wonderful, recently extended home. finished in dark steel perfect matt with natural Halifax oak accent, cabinetry and handleless trim detailing in satin gold. Dekton Soke worksurfaces provides the perfect contrast to cabinetry and the beautiful sinks finished in gold brass. Last but not least, the entertaining bar area, displaying our clients love for the water of life…
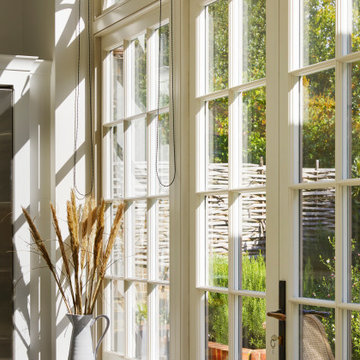
The timber framework is externally finished in the shade Morris Grey which compliments the yellow brickwork of the original building and perfectly matched dwarf wall. Creating a harmonious and sophisticated sandy colour palette. Conjuring up feelings of warm desert safaris and relaxing natural beaches. Internally the lighter shade Wash White is used for a clean, minimal finish that remains warm and timeless.
All timber joinery is sprayed with 3 coats of water-based microporous Teknos paint for a flawless finish and increased longevity. Their high-quality paint system helps to protect the joinery from UV exposure, weather conditions and fungal damage over time. Requiring minimal maintenance when compared to alternative timber structures and keeping a smooth, crack-free finish for up to 12 years before the need for touch-ups.
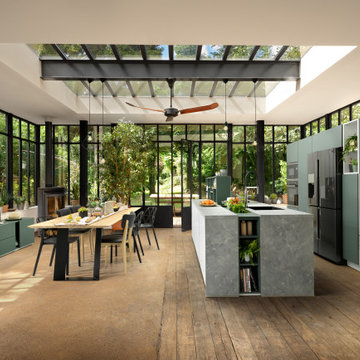
Light forms the heart of this kitchen with its large skylights and views over the garden. The natural spirit also flows indoors with the stone-effect worktop and the matt green fronts (Rocca Grey and Sencha), as well as the planters built into the central island.

Cucina e sala da pranzo. Separazione dei due ambienti tramite una porta in vetro a tutta altezza, suddivisa in tre ante. Isola cucina e isola soggiorno realizzate su misura, come tutta la parete di armadi. Piano isola realizzato in marmo CEPPO DI GRE.
Pavimentazione realizzata in marmo APARICI modello VENEZIA ELYSEE LAPPATO.
Illuminazione FLOS.
Falegnameria di IGOR LECCESE.
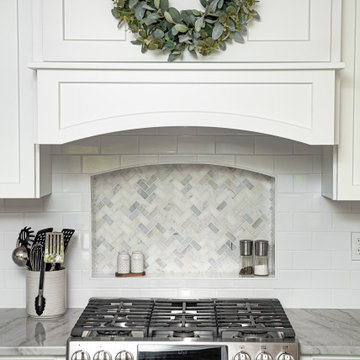
This elegant home remodel created a bright, transitional farmhouse charm, replacing the old, cramped setup with a functional, family-friendly design.
We transformed the cramped kitchen into a spacious, functional area for a growing family. A dreamy farmhouse sink island graces the kitchen, complemented by creamy white trim, light wood flooring, and stained accents. Key design elements include painted mesh inserts in select cabinet doors, a recessed niche above the range, a stunning stained mantel, and a tall faux cabinet for added storage.
---Project completed by Wendy Langston's Everything Home interior design firm, which serves Carmel, Zionsville, Fishers, Westfield, Noblesville, and Indianapolis.
For more about Everything Home, see here: https://everythinghomedesigns.com/

This prairie home tucked in the woods strikes a harmonious balance between modern efficiency and welcoming warmth.
A captivating quartzite countertop serves as the centerpiece, inspiring an earthy color palette that seamlessly integrates with the maple cabinetry. A spacious layout allows for socializing with guests while effortlessly preparing culinary delights. For a polished and clutter-free look, the cabinet housing baking essentials can be discreetly closed when not in use.
---
Project designed by Minneapolis interior design studio LiLu Interiors. They serve the Minneapolis-St. Paul area, including Wayzata, Edina, and Rochester, and they travel to the far-flung destinations where their upscale clientele owns second homes.
For more about LiLu Interiors, see here: https://www.liluinteriors.com/
To learn more about this project, see here:
https://www.liluinteriors.com/portfolio-items/north-oaks-prairie-home-interior-design/
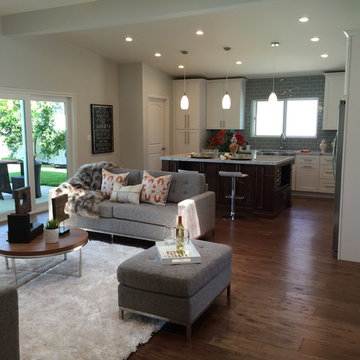
We completely remodeled the great room. Tore down a wall between the kitchen & living area to create an open concept. Recessed lighting, Pendant lights, Engineered hardwood flooring, Custom kitchen island, added more windows and glass doors, custom cabinets, custom kitchen island,grey subway tile backsplash all the way to the ceiling, farmhouse sink, new appliances and painting.
Green Kitchen with Grey Benchtop Design Ideas
7
