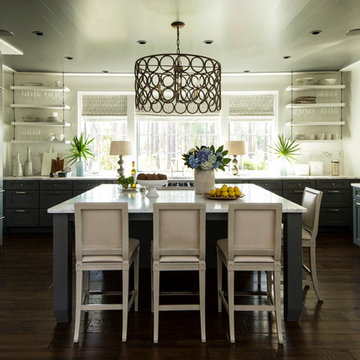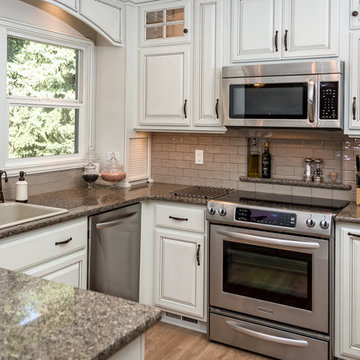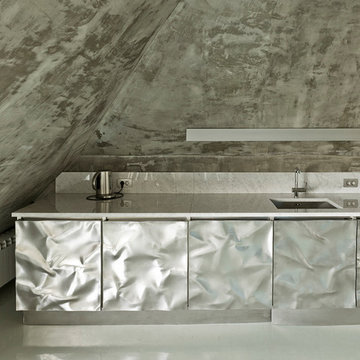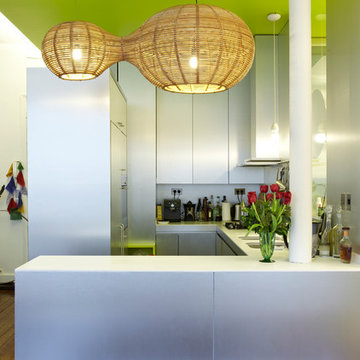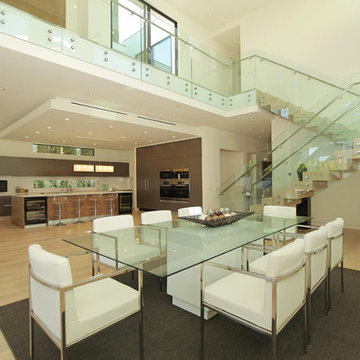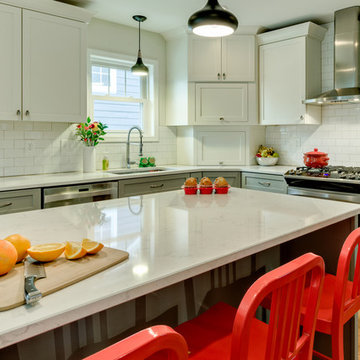Green Kitchen with Grey Cabinets Design Ideas
Refine by:
Budget
Sort by:Popular Today
161 - 180 of 619 photos
Item 1 of 3
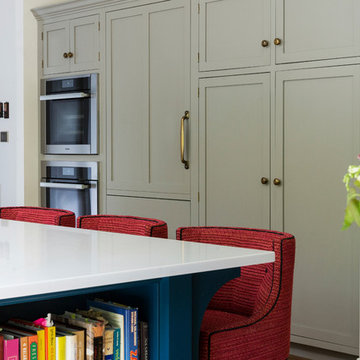
The homeowner expressed a desire to open up a mostly enclosed kitchen with narrow entry that did not fully take advantage of the beautiful exterior views of the property. The owner, as someone who loves to cook, also desired to improve the functionality and take design inspiration from countryside kitchens in England.
We opened the kitchen to the beautiful gardens and pool on the surrounding wooded lot. In addition to ample prep and storage space, the full Miele cooking package including a combi-steam oven and an extra-large farm sink all work together to make cooking and entertaining as efficient as it is fun. By borrowing some floor space from an adjoining over-sized powder room, we were able to create a spacious entrance featuring a bench, coat storage and a hutch with many drawers for hats and gloves as well as open shelving for display.
We maximized extra space in the design by adding a custom built-in wet bar with walnut accents and open shelving that is perfect for entertaining guests.
Along with the large bank of new doors and windows, we achieved a simple yet detailed kitchen and island with a subdued palette accented with splashes of vivid color and gleaming English brass fixtures taking full advantages of beautiful views and natural light.
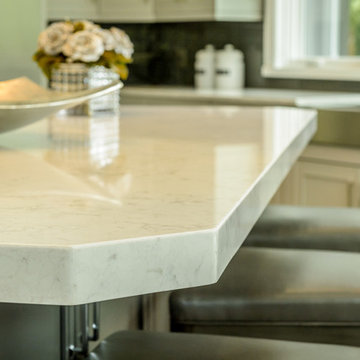
Close up view of the kitchen island finished with Viatera Minuet Quartz. The island has a 3" mitered edge detail for more depth in the look.
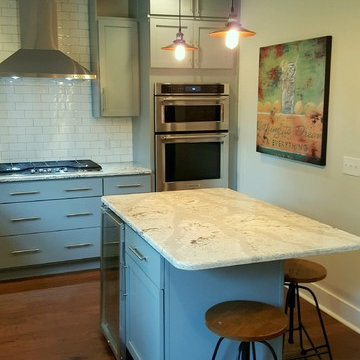
A vintage style kitchen in this historic home with modern amenities.
A collaboration with Hyde Renovate Right.
Bertch Marketplace "Loft" cabinets, with Cambria "Summerhill" quartz countertops.

C'est sur les hauteurs de Monthléry que nos clients ont décidé de construire leur villa. En grands amateurs de cuisine, c'est naturellement qu'ils ont attribué une place centrale à leur cuisine. Convivialité & bon humeur au rendez-vous. + d'infos / Conception : Céline Blanchet - Montage : Patrick CIL - Meubles : Laque brillante - Plan de travail : Quartz Silestone Blanco Zeus finition mat, cuve intégrée quartz assorti et mitigeur KWC, cuve et mitigeur 2 Blanco - Electroménagers : plaque AEG, hotte ROBLIN, fours et tiroir chauffant AEG, machine à café et lave-vaisselle Miele, réfrigérateur Siemens, Distributeur d'eau Sequoïa
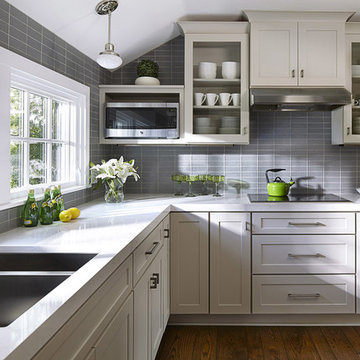
This kitchen renovation features Dayton cabinets with a painted Urban Stone finish.
CliqStudios Designer - Jayelynn C.
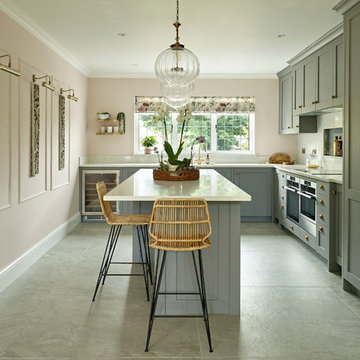
The Kingswood Kitchen features an island with breakfast bar and pantry / breakfast cabinet, with handpainted cabinets in Mylands 'Drury Lane', burnished brass handles and walnut interiors. The worktops are 'Lucerne Lake' Quartz composite.
Photography by Nick Smith
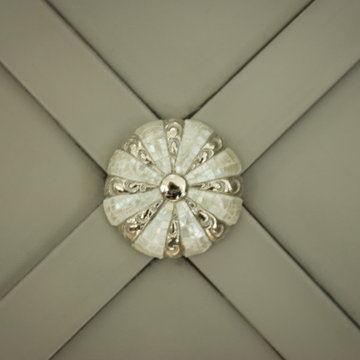
This beautiful kitchen design with a gray-magenta palette, luxury appliances, and versatile islands perfectly blends elegance and modernity.
In this beautiful wet bar, the neutral palette and efficient storage are beautifully complemented by a lively magenta accent, adding a touch of flair to the culinary space.
---
Project by Wiles Design Group. Their Cedar Rapids-based design studio serves the entire Midwest, including Iowa City, Dubuque, Davenport, and Waterloo, as well as North Missouri and St. Louis.
For more about Wiles Design Group, see here: https://wilesdesigngroup.com/
To learn more about this project, see here: https://wilesdesigngroup.com/cedar-rapids-luxurious-kitchen-expansion
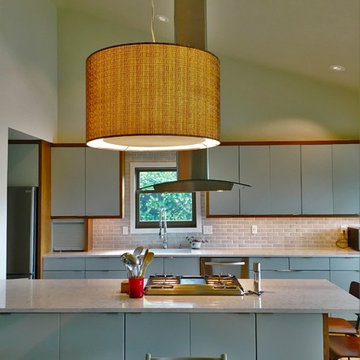
Sollera Fine Cabinetry- Modena Door style painted in Sea Haze- Walnut accents.
Designer: Tim M
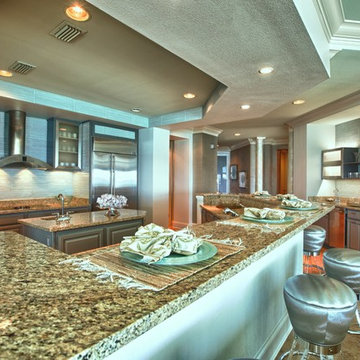
We gave the cabinetry a facelift by removing the upper doors and replacing them with stainless steel-framed glass doors. The rest of the cabinet doors and bases were painted a warm gray. The backsplash was uplifted with the pale aqua horizontal glass tiles, which were repeated on the vertical portion of the tray ceiling.
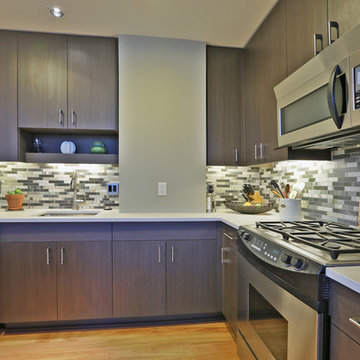
This modern high rise full remodel project was done by our Principal Designer, Lori Brock. The scope was extensive and includes kitchen & bath, living room, bedrooms, common living spaces and more. Notable features include a refaced kitchen, island seating, high pressure laminate flat panel cabinet doors, refinished oak flooring, and more.
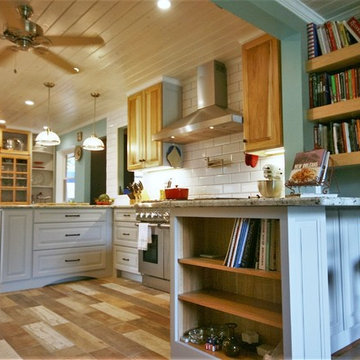
The other peninsula allows for seating and doubles as a cookbook storage area for the cook, across a wide countertop. The cooking area is contained within the two peninsulas and outlines a work zone extending from the 48" gas range, to the refrigerator, and to the farm sink. The kitchen has been opened up to allow views from one end of the house to the other. Bead board ceilings were hand-finished by the clients. This is part of a medium country u-shaped open concept kitchen photo in Houston with white backsplash, subway tile backsplash, a peninsula and raised panel cabinets.

A sleek and smart Keller kitchen finished in pale grey mist gloss, with stainless steel handeless trims and stainless steel effect plinths. The worktop is 12mm Diore solid surface in Sorano with white sink and stainless steel bottom. A custom built housing hides the boiler from view and the change of layout creates a more streamlined look and brings the dining table into the kitchen.
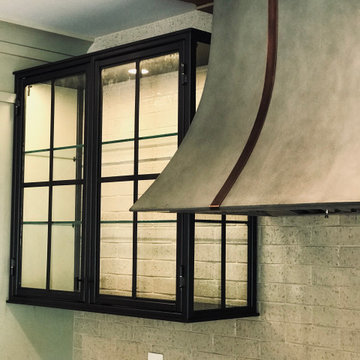
This beautiful Pocono Mountain home resides on over 200 acres and sits atop a cliff overlooking 3 waterfalls! Because the home already offered much rustic and wood elements, the kitchen was well balanced out with cleaner lines and an industrial look with many custom touches for a very custom home.
Green Kitchen with Grey Cabinets Design Ideas
9
