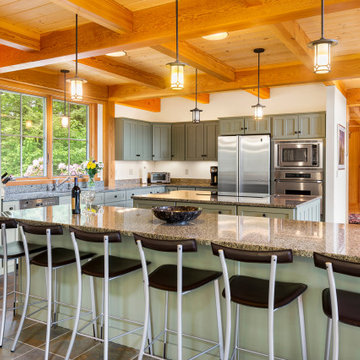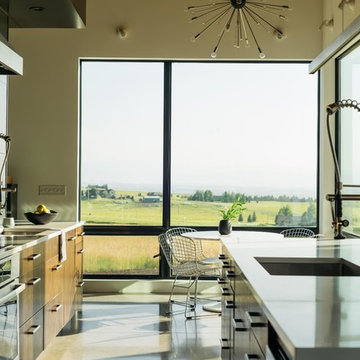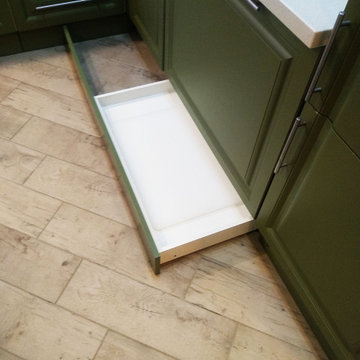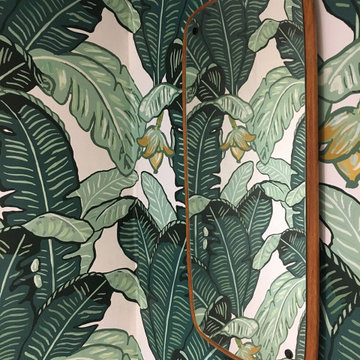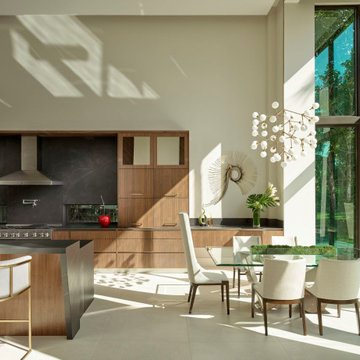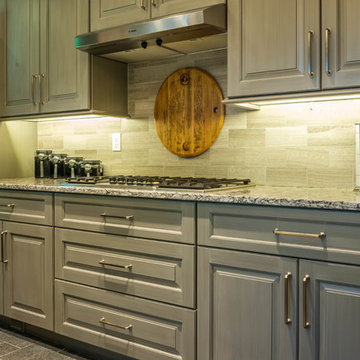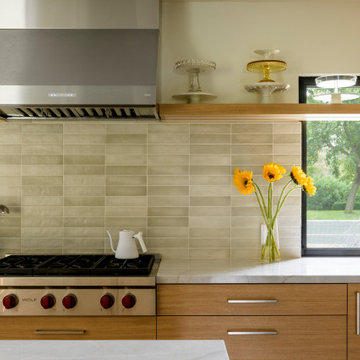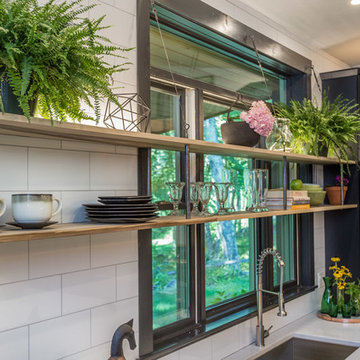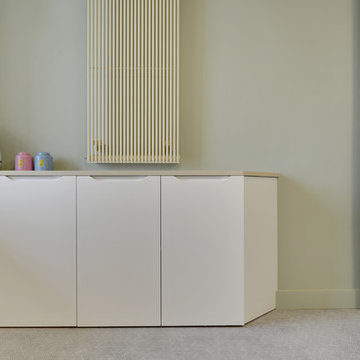Green Kitchen with Grey Floor Design Ideas
Refine by:
Budget
Sort by:Popular Today
141 - 160 of 665 photos
Item 1 of 3

Située en région parisienne, Du ciel et du bois est le projet d’une maison éco-durable de 340 m² en ossature bois pour une famille.
Elle se présente comme une architecture contemporaine, avec des volumes simples qui s’intègrent dans l’environnement sans rechercher un mimétisme.
La peau des façades est rythmée par la pose du bardage, une stratégie pour enquêter la relation entre intérieur et extérieur, plein et vide, lumière et ombre.
-
Photo: © David Boureau
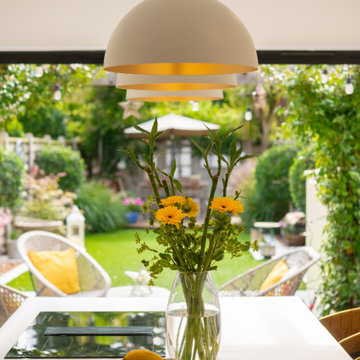
We introduced new crittall internal and external bi-folding doors, that not only enhance the visual appeal but also allow for a seamless transition between indoor and outdoor spaces - perfect for entertaining guests.
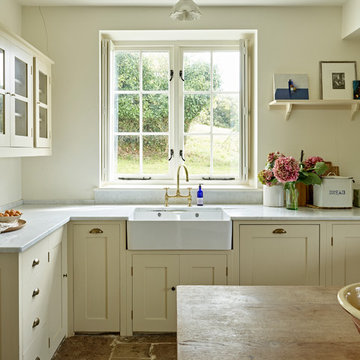
Remodelling of 2 small original rooms into large open farmhouse kitchen with large fireplace and Aga. Plain English kitchen units, Restoration of flagstone floor, lime plaster etc.
Interior Kate Renwick
Photography Nick Smith
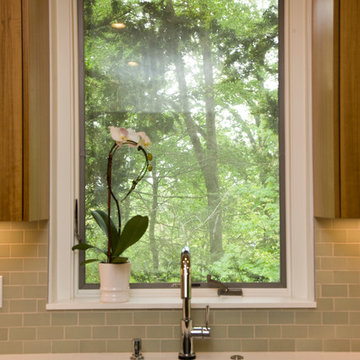
Clean lines of the sink and window frame. Beautiful light green ceramic backsplash tile.
Photo by Todd Gieg
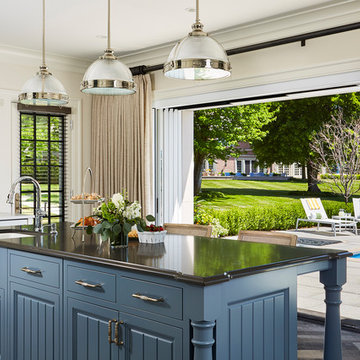
Builder: John Kraemer & Sons Architecture: Murphy & Co. Design | Interiors: Katie Bassett Interiors | Landscaping: TOPO | Photography: Alyssa Lee Photography

A canary yellow glass 'canopy' ceiling which continues down to counter level as a backsplash, acts as a bright yet intimate foil to the adjacent double-height living room. It also houses services including the extractor and perimeter lighting.
The hobs are located on one side of the island unit, which provides counter seating for six. Full-height cabinets and appliances, including a walk-in larder, are discreetly located to one side.
Photographer: Rachael Smith
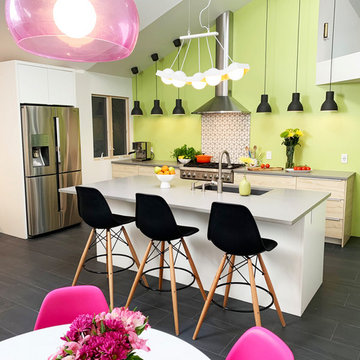
Midwest college town Champaign, IL, is not exactly known for cutting edge residential architecture so when this custom contemporary was built in 1996 it was the talk of the town. Designed by local architect G.T. Hardwick, it was commissioned by a local successful business owner who was retiring and desiring a slice of solitude amongst the trees. It's changed hands a couple of times since and was most recently purchased last year by the inaugural director of the new design school at the University of Illinois at Champaign-Urbana. The home was in dire need of updating and so the new owner turned to one of her closest friends, an interior designer and architectural color specialist, to assist with the new design.
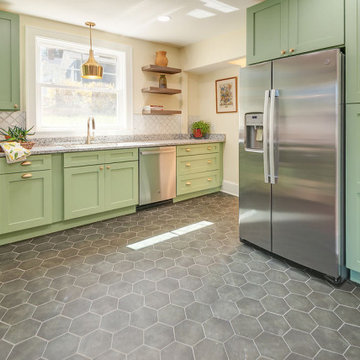
Seeing the kitchen from this view, you are able to take a closer look at the newly added stainless-steel fridge, as well as the taller cabinetry.

This project was part of Channel Nine's 2019 TV program 'Love Shack' where LTKI collaborated with homeowners and renovation specialists Deanne & Darren Jolly. The 'Love Shack' is situated in the beautiful coastal town of Fingal on Victoria's Mornington Peninsula. Dea & Darren transformed a small and dated 3 bedroom 'shack' into a stunning family home with a significant extension and redesign of the whole property. Let's Talk Kitchens & Interiors' Managing Director Rex Hirst was engaged to design and build all of the cabinetry for the project including kitchen, scullery, mudroom, laundry, bathroom vanities, entertainment units, master walk-in-robe and wardrobes. We think the combination of Dea's honed eye for colour and style and Rex's skills in spatial planning and Interior Design have culminated in a truly spectacular family home. Designer: Rex Hirst Photography By: Tim Turner
Green Kitchen with Grey Floor Design Ideas
8
