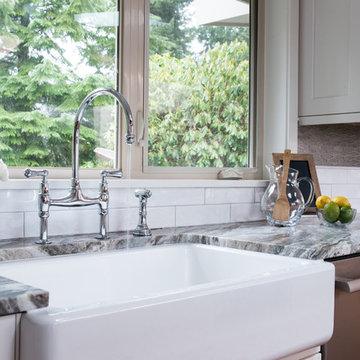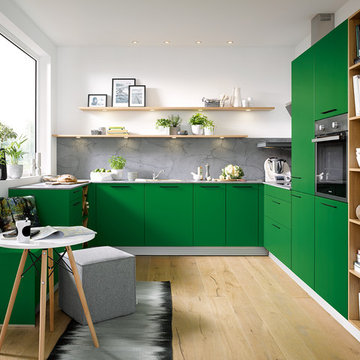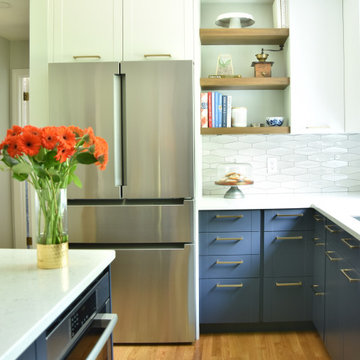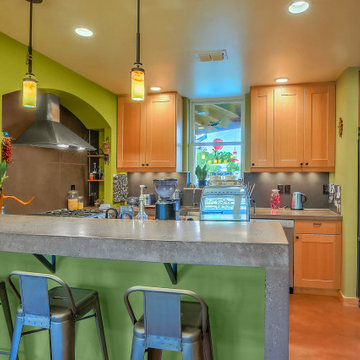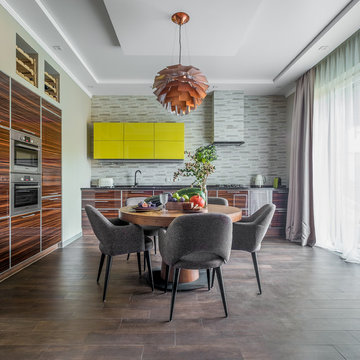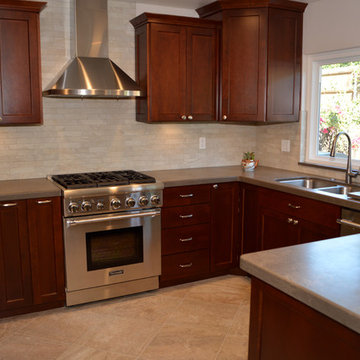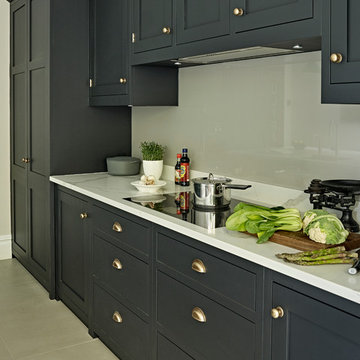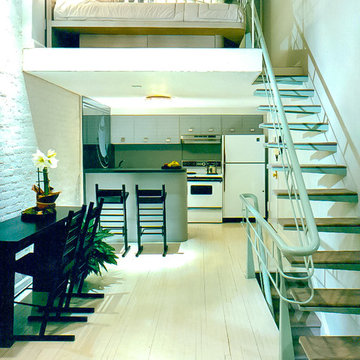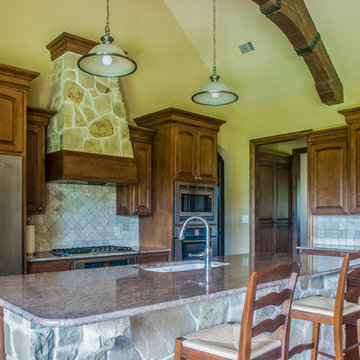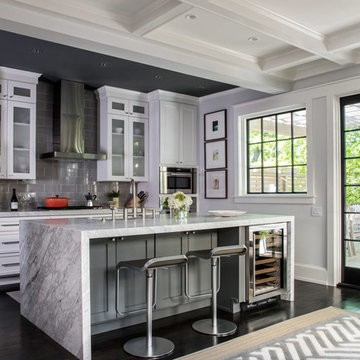Green Kitchen with Grey Splashback Design Ideas
Refine by:
Budget
Sort by:Popular Today
181 - 200 of 935 photos
Item 1 of 3
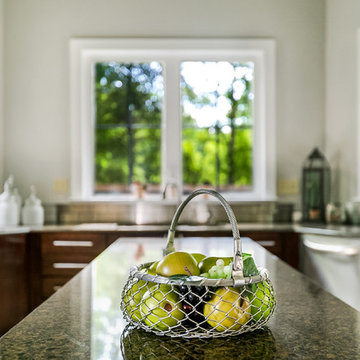
Amazing, quality built, custom home on full acre far enough to be rural, but close enough to be convenient. This dream gourmet kitchen features multi cook stations. Three ovens, two cooktops, pot filler, ice maker, trash compactor, coffee station, quality cabinetry and large walk in pantry. For entertaining movable center island turns into double sided buffet.
This home also features mother in law cottage with area for kitchen. Newly constructed guest house with 866 square feet this one bedroom guest house could also be used as rental. Boasting a rustic feel w/ contemporary flair, & impressive upgrades. Master bedroom and bath is top notch with custom closets floor to ceiling shower/tub, upscale faucets, whirlpool, & toilet. Park-like custom patio, & fabulous sunroom off master bedroom. Five bedroom, upstairs den and office. Freshly painted and new flooring upstairs.
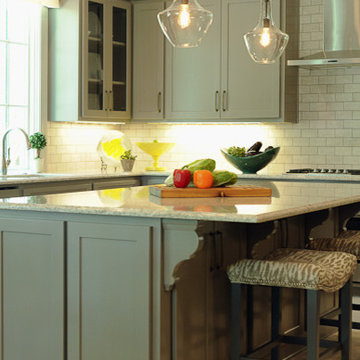
A mid-sized transitional open-concept house that impresses with its warm, neutral color palette combined with splashes of purple, green, and blue hues.
An eat-in kitchen given visual boundaries and elegant materials serves as a welcome replacement for a classic dining room with a round, wooden table paired with sage green wooden and upholstered dining chairs, and large, glass centerpieces, and a chandelier.
The kitchen is clean and elegant with shaker cabinets, pendant lighting, a large island, and light-colored granite countertops to match the light-colored flooring.
Project designed by Atlanta interior design firm, Nandina Home & Design. Their Sandy Springs home decor showroom and design studio also serve Midtown, Buckhead, and outside the perimeter.
For more about Nandina Home & Design, click here: https://nandinahome.com/
To learn more about this project, click here: https://nandinahome.com/portfolio/woodside-model-home/
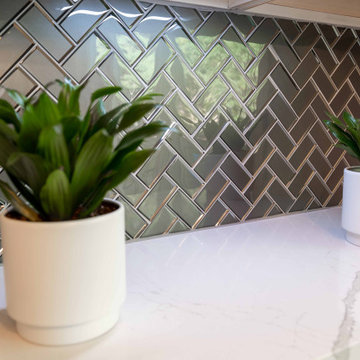
A small, outdated townhouse kitchen transformation by Curtis Lumber Co., Inc. provides the homeowner with the dream kitchen she desired: a space that reflects her personal style, more storage and a comfortable space for entertaining during the holidays. The black cabinets with the grey glass tile, make the kitchen look contemporary and sleek. Selecting a different cabinet color and depth in the bar/dining area allows the space to feel separate from the kitchen, although they share the same countertop. By adding the glass cabinets and glass backsplash, light is reflected making the space feel larger and brighter. The cabinetry is Wellborn Premier - Door Style: Saybrook; Wood Species: MDF. The Finish in the main kitchen is Onyx and Bright White in the dinning area. The countertops are Cambria quartz in Brittanicca. The tile backsplash is MSI Metallic Grey Herringbone Mosaic with Schluter Jolly Brushed Graphite Edging. The beautiful floors are Springfield Oak by Coretec.
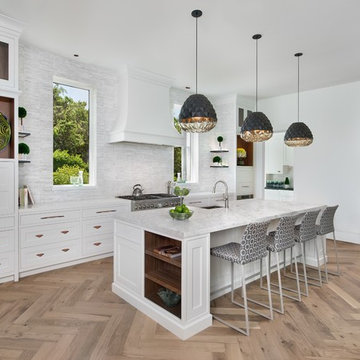
Naples, FL Contemporary Kitchen Designed by Tyler Hurst of Kountry Kraft, Inc.
https://www.kountrykraft.com/photo-gallery/single-wall-kitchen-naples-fl-f106979/
#KountryKraft #SingleWallKitchen #CustomCabinetry
Cabinetry Style: Cove Inset
Door Design: CRP10 Hybrid
Custom Color: Custom Paint Match to Benjamin Moore #872 White Christmas
Job Number: F106979
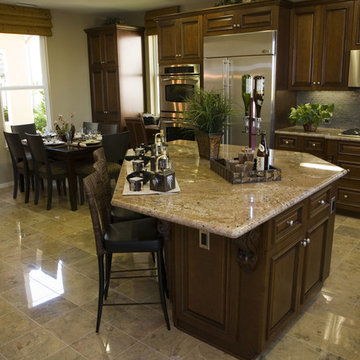
A contemporary spin on an open kitchen. Dark cabinets and gray tile give this kitchen a sleek look.
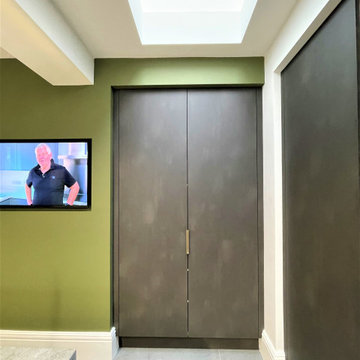
A stunning breakfasting kitchen within a wonderful, recently extended home. finished in dark steel perfect matt with natural Halifax oak accent, cabinetry and handleless trim detailing in satin gold. Dekton Soke worksurfaces provides the perfect contrast to cabinetry and the beautiful sinks finished in gold brass. Last but not least, the entertaining bar area, displaying our clients love for the water of life…
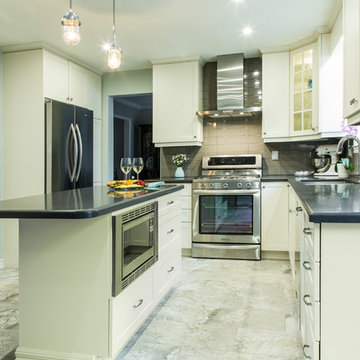
This kitchen has a clean and fresh look. The dark counter tops add contrast to the space and the glass taupe subway tile compliments the detail in the counter top. There is plenty of lighting to assist with carrying out various tasks as well as for mood lighting. The glass cabinet in the corner allows a place to display colourful and decorative items.
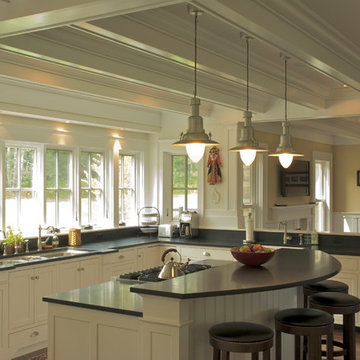
The kitchen is lined with a long set of windows looking out over the backyard, pool and rear terrace. An island provides seating for casual dining within the kitchen itself.
Photo by Peter Kucinski
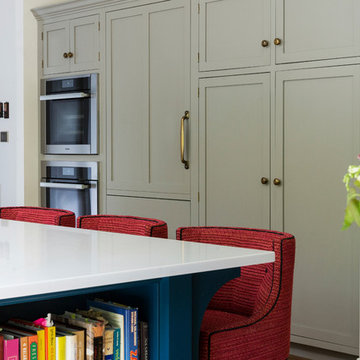
The homeowner expressed a desire to open up a mostly enclosed kitchen with narrow entry that did not fully take advantage of the beautiful exterior views of the property. The owner, as someone who loves to cook, also desired to improve the functionality and take design inspiration from countryside kitchens in England.
We opened the kitchen to the beautiful gardens and pool on the surrounding wooded lot. In addition to ample prep and storage space, the full Miele cooking package including a combi-steam oven and an extra-large farm sink all work together to make cooking and entertaining as efficient as it is fun. By borrowing some floor space from an adjoining over-sized powder room, we were able to create a spacious entrance featuring a bench, coat storage and a hutch with many drawers for hats and gloves as well as open shelving for display.
We maximized extra space in the design by adding a custom built-in wet bar with walnut accents and open shelving that is perfect for entertaining guests.
Along with the large bank of new doors and windows, we achieved a simple yet detailed kitchen and island with a subdued palette accented with splashes of vivid color and gleaming English brass fixtures taking full advantages of beautiful views and natural light.
Green Kitchen with Grey Splashback Design Ideas
10
