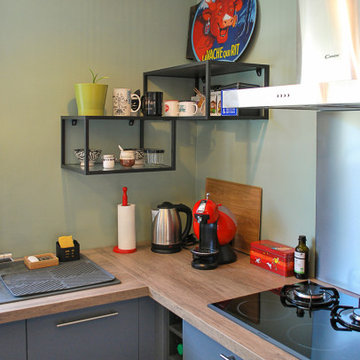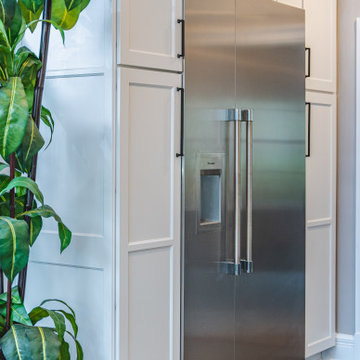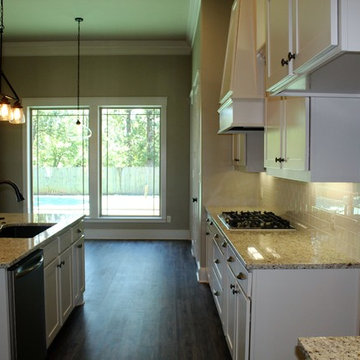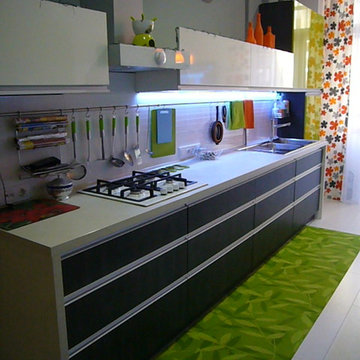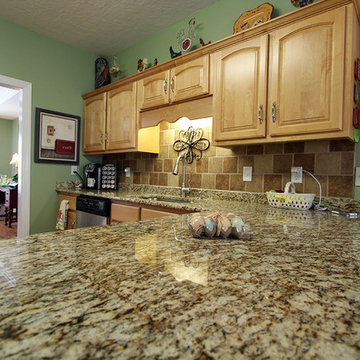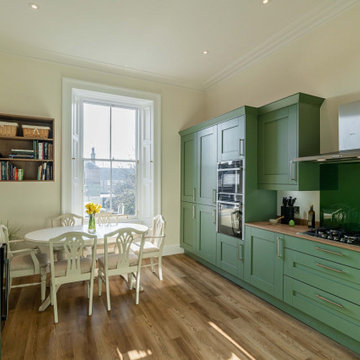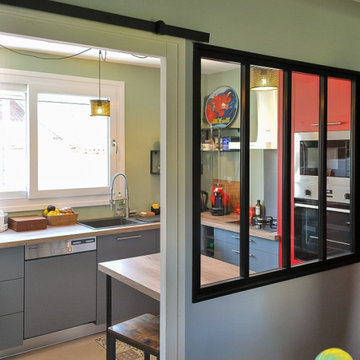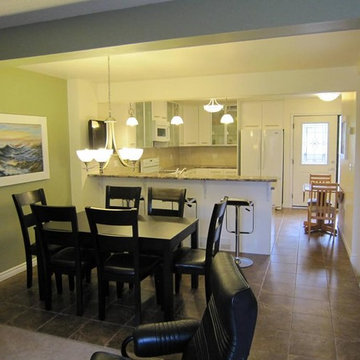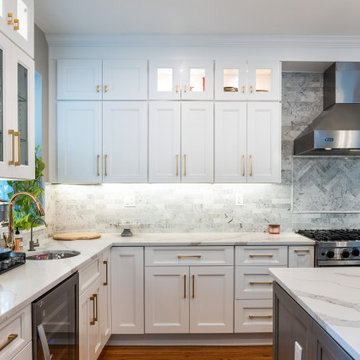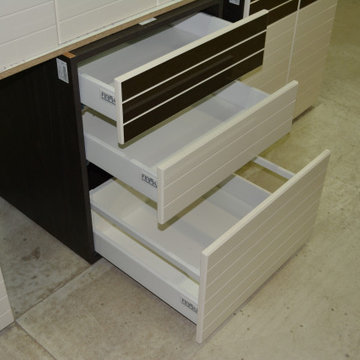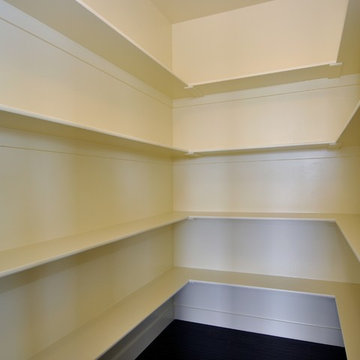Green Kitchen with Laminate Floors Design Ideas
Refine by:
Budget
Sort by:Popular Today
61 - 80 of 144 photos
Item 1 of 3
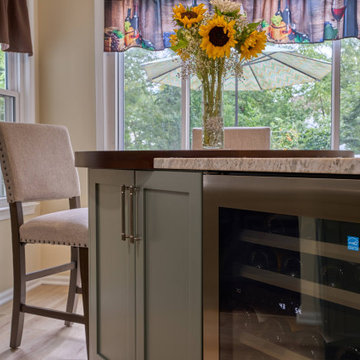
With clean lines and minimalist aesthetics, the floating shelves add a touch of sophistication while allowing for easy access to kitchen essentials and showcasing curated decor items.
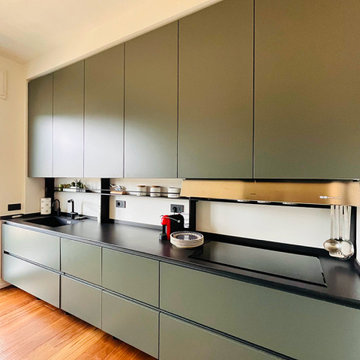
Cucina su misura laccata verde tenda con gola in metallo brunito. Piano in Silestone e infrapensili luminosi. Piano snack con struttura in metallo a misura e piano come top della cucina.
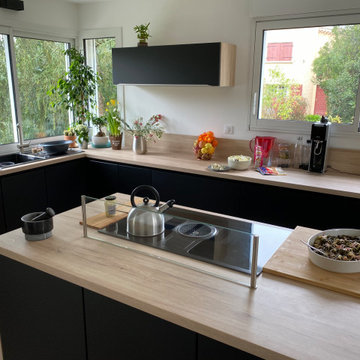
cuisine noire et bois, plan stratifié, plaque de cuisson avec hotte intégrée Elica. Cuisine sans poignée, avec gorges
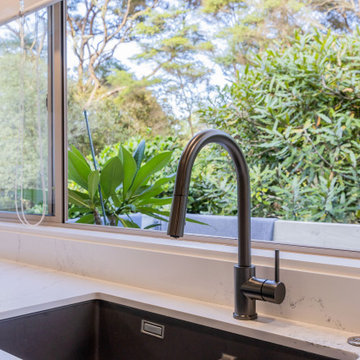
The laminate flooring provides a natural wood feel, which allowed us to keep the kitchen white. It feels spacious and elegant. The handle-less design ensures horizontal lines that make the space feel larger.
We added a false bulkhead above the overhead cupboards allowing us to run the ducting for the rangehood.
The Silgranite Sink adds interest and gives contrast.
For continuity we have used the sunscreen blinds in the kitchen also.
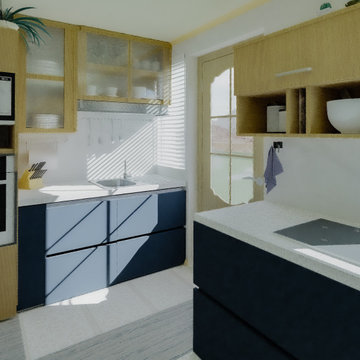
Un pequeño espacio que requería de optimización de los espacios para un desempeño de las tareas propias de una cocina de manera eficiente.
Preparamos un diseño moderno en que, a pesar del espacio reducido pueda crearse una atmósfera fresca e iluminada con un buen aprovechamiento de la luz natural.
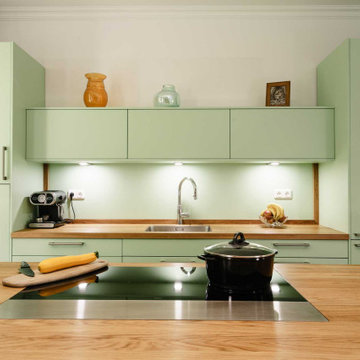
Wand- und Hängeschränke sind symmetrisch um die Spüle angeordnet. Darin sind Kühl- und Gefrierschrank integriert. Der Kochwrasen wird über einen ausfahrbaren Dunstabzug abgesaugt.
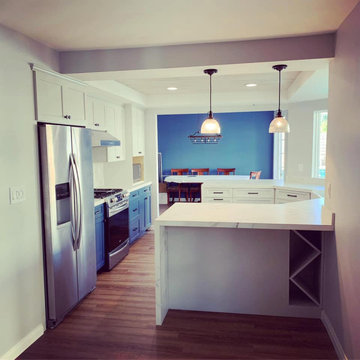
This kitchen had a unique layout that called for a unique design solution. We made the space feel contemporary, accessible, open, and bright. The pop of blue cabinets draws you in and the alcove window cabinet section provides storage, counterspace, and lets in all the light. We rounded out the space with a waterfall countertop finish, and a wine cubby along the back.
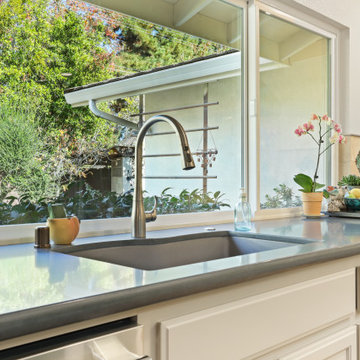
kitchenCRATE Custom Barringham Lane | Cabinets by Falton Custom Cabinets | Countertop: Silestone Eternal Charcoal Soapstone Quartz | Island Countertop: Caesarstone Cascata Polished Quartz | Backsplash: Bedrosians Venato Wall Tile | Sink: Blanco Diamond 1-3/4 Sink in Metallic Gray | Faucet: Kohler Simplice in Vibrant Stainless. | Cabinet Paint: Kelley-Moore City Loft in Semi-Gloss | Cabinet Paint (Island): Kelly-Moore Jasper Park in Satin Enamel | Wall Paint: Kelly-Moore Abilene Lace in Satin Enamel | Flooring: LVT Paradigm Gold Coast Flooring | For More Visit: https://kbcrate.com/kitchencrate-custom-barringham-lane-in-modesto-ca-is-complete/
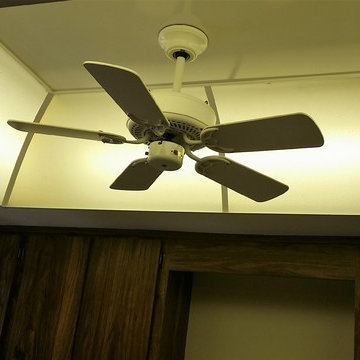
Before shot of kitchen ceiling. A typical kitchen ceiling in Tampa. It dates the space and devalues the home. Check out these before and after pictures of our remodel job. It's dramatic and it's one reason why we rank among the Best Contractors in Tampa.
Green Kitchen with Laminate Floors Design Ideas
4
