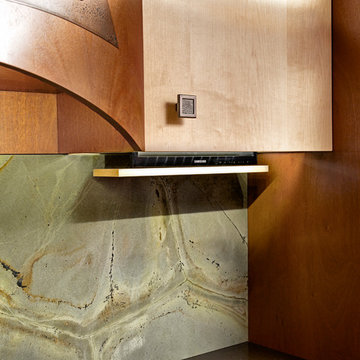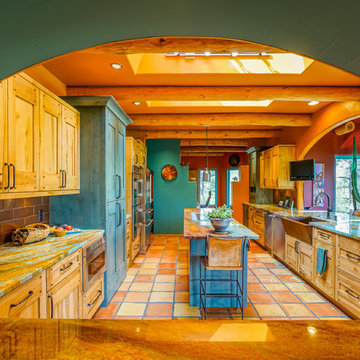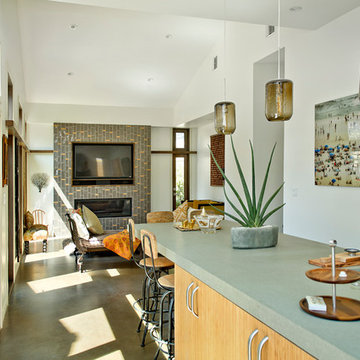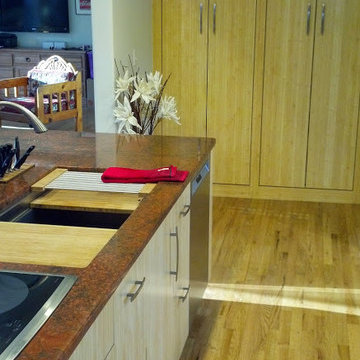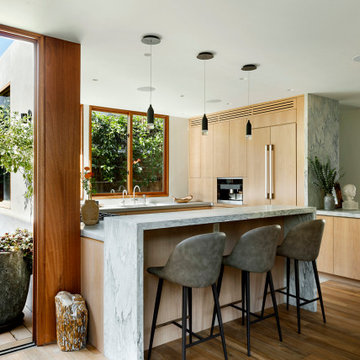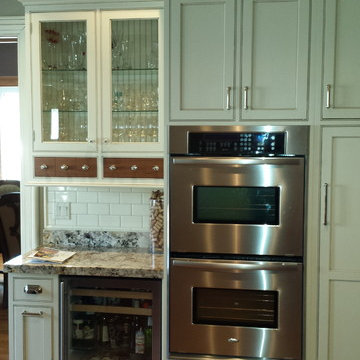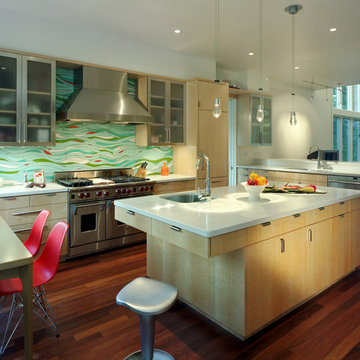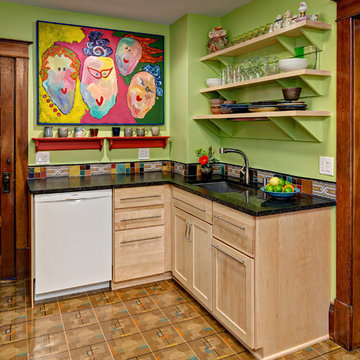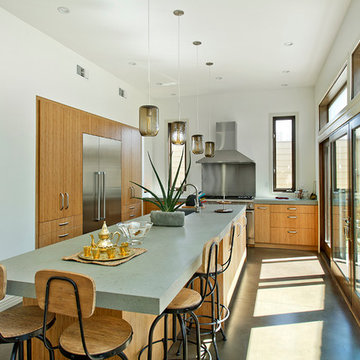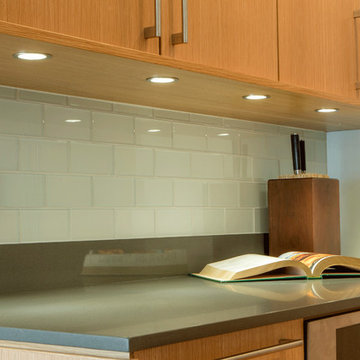Green Kitchen with Light Wood Cabinets Design Ideas
Refine by:
Budget
Sort by:Popular Today
61 - 80 of 637 photos
Item 1 of 3
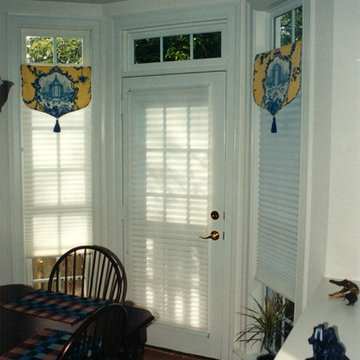
In this breakfast bay, privacy is achieved with cellular shades. For color and interest, simple pelmets are board mounted on each side window: flat shaped designs, flannel interlined, lined, and with a contrast welting or cord at the sides, and a tassel to weight the point. A garden gazebo pattern was used, and each side has a different gazebo on it.
Photo by Linda H. Bassert, Masterworks Window Fashions & Design

Lieu de partage et d'échanges, la cuisine invite à la couleur. Ici j'ai choisi un vert mousse pour dynamiser cet espace et délimiter la cuisine ouverte de l'espace salon.
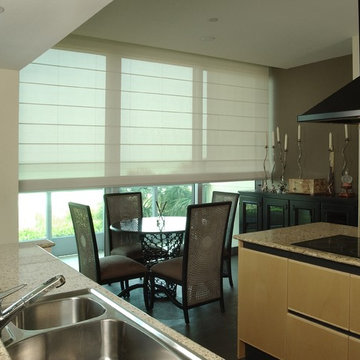
Cascade style, Solarweave® fabric, motorized Roman Shades with Radio Frequency Remote Control Operation

Light, spacious kitchen with plywood cabinetry, recycled blackbutt kitchen island. The popham design tiles complete the picture.
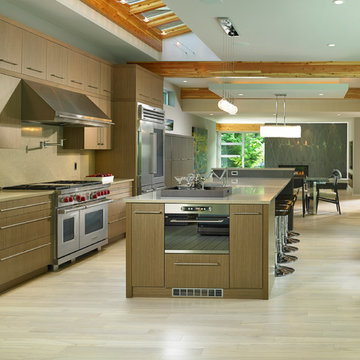
Warm, neutral colour palette creates subtle backdrop for other textures to shine through in this kitchen and great room. The strong linear lines of the kitchen perfectly suit the room’s horizontal shape. This family loves to entertain; chef-focussed appliances include 48”-Wolfe dual-fuel range with wall-mounted pot filler, Sub-Zero glass-door refrigerator, and refrigerated drawer wine-storage. The different wood tones in the room create warmth in an otherwise modern industrial space; Ash hardwood floors, Walnut cabinetry and custom Glulam-wood beams.
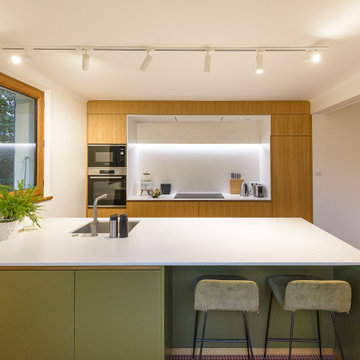
conception et suivi de réalisation d'une cuisine sur mesure là où se trouvait une chambre et un petit bureau. Ouverture du mur porteur, création d'une nouvelle dalle, d'un nouvelle fenêtre. les meubles de la cuisine sont en plaqué chêne avec prises de main sur mesure en chêne massif. le plan de travail de l'ilot, du plan de travail et des crédences sont en Silestone Ethéreal. Le reste des meubles en mélaminé kaki, référence camouflage. Une banquette en chêne moderne et un placard encastré ont aussi été dessinés sur mesure, pour répondre à un ensemble dans un esprit scandinave et un design années 50, comme la maison d'origine. Les sols en mini carreaux de terre cuite rouge on été posés au sol pour être en accord avec les sols de la maison.
Green Kitchen with Light Wood Cabinets Design Ideas
4

