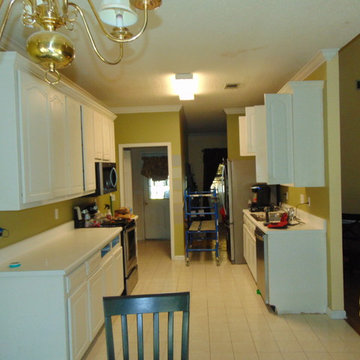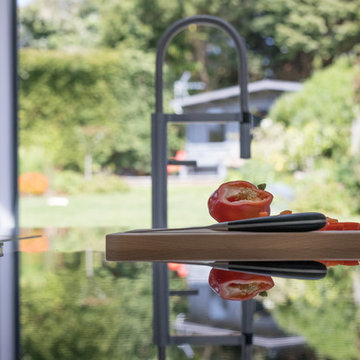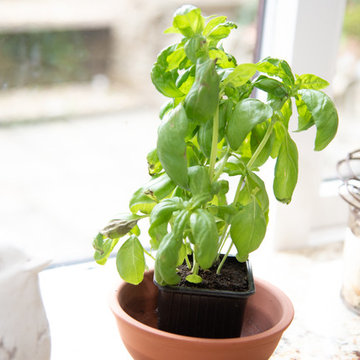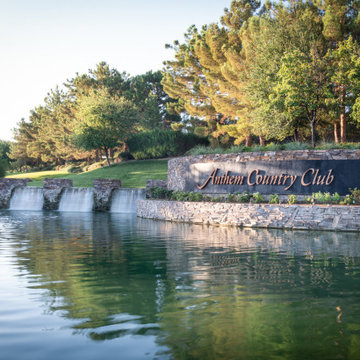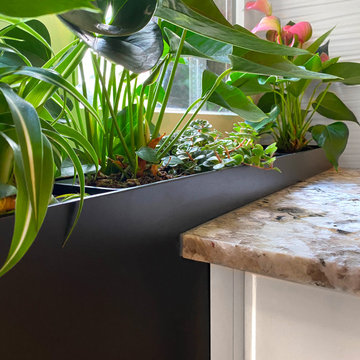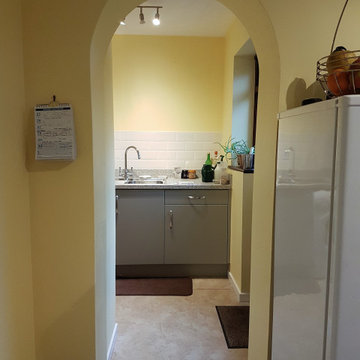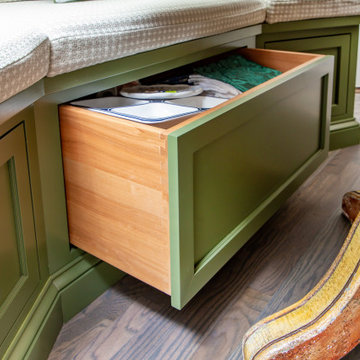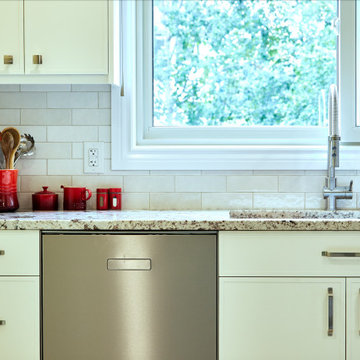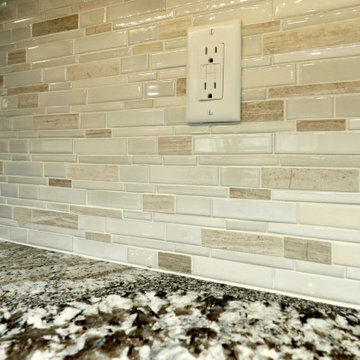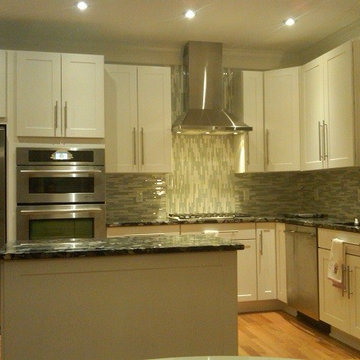Green Kitchen with Multi-Coloured Benchtop Design Ideas
Refine by:
Budget
Sort by:Popular Today
141 - 160 of 185 photos
Item 1 of 3
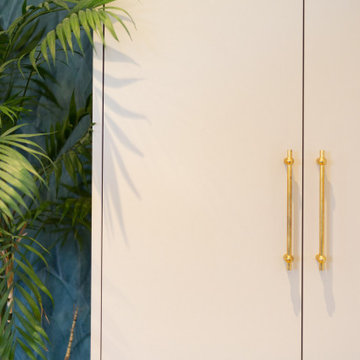
Los clientes me contactaran para realizar una reforma de la área living de su casa porque no se sentían a gusto con los espacios que tenían, ya que eran muy cerrados, obstruyan la luz y no eran prácticos para su estilo de vida.
De este modo, lo primero que sugerimos ha sido tirar las paredes del hall de entrada, eliminar el armario empotrado en esa área que también bloqueaba el espacio y la pared maestra divisoria entre la cocina y salón.
Hemos redistribuido el espacio para una cocina y hall abiertos con una península que comunican con el comedor y salón.
El resultado es un espacio living acogedor donde toda la familia puede convivir en conjunto, sin ninguna barrera. La casa se ha vuelto mas luminosa y comunica también con el espacio exterior. Los clientes nos comentaran que muchas veces dejan la puerta del jardín abierta y pueden estar cocinando y viendo las plantas del exterior, lo que para ellos es un placer.
Los muebles de la cocina se han dibujado à medida y realizado con nuestro carpintero de confianza. Para el color de los armarios se han realizado varias muestras, hasta que conseguimos el tono ideal, ya que era un requisito muy importante. Todos los electrodomésticos se han empotrado y hemos dejado a vista 2 nichos para dar mas ligereza al mueble y poder colocar algo decorativo.
Cada vez más el espacio entre salón y cocina se diluye, entonces dibujamos cocinas que son una extensión de este espacio y le llamamos al conjunto el espacio Living o zona día.
A nivel de materiales, se han utilizado, tiradores de la marca italiana Formani, la encimera y salpicadero son de Porcelanosa Xstone, fregadero de Blanco, grifería de Plados, lámparas de la casa francesa Honoré Deco y papel de pared con hojas tropicales de Casamance.
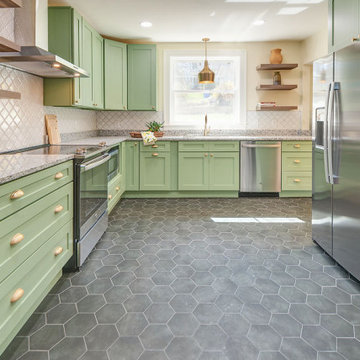
With an entire kitchen remodel, we expanded both sides to elongate the amount of cabinetry we could fit. We added new floor and wall tile as well as adding new floating shelves. There are new stainless-steel appliances and soft-close, newly painted cabinet drawers. We finished with a fresh coat of paint, granite countertops, and new chantilly gold fixtures.
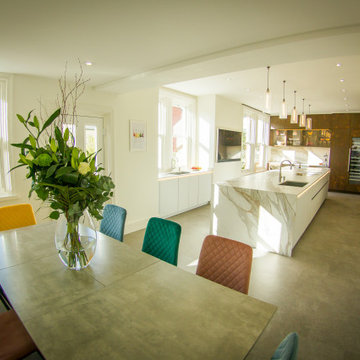
What was originally two rooms, became one amazing kitchen space and it’s fully loaded. This kitchen includes; vein-matched Ceralsio Macchia Vecchia porcelain worktops from CRL Stone, flush mounted Novy hobs with a teppanyaki hot plate, spotlights from Zuma Experience which are your speakers too, Kaelo wine cooler, Quooker tap with sparkling water, Siemens extra large fridge-freezer with plumbed-in ice machine, plus a tall 3-zone wine cabinet, remote control cabinet lights, Inseinkerator waste disposal, bespoke pendants from Leverint Lighting, smart underfloor heating by Birkdale Smart Home.
The Macchia Vecchia worktops boast all the natural beauty of marble combined with the many practical advantages of Ceralsio ceramic to create a surface that is visually and functionally striking.
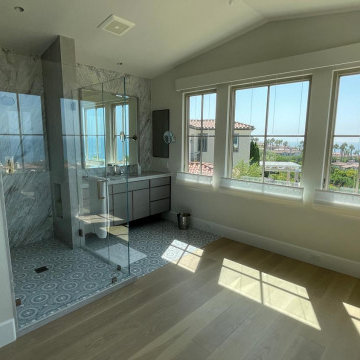
Design-Build complete Home Kitchen & Bathrooms remodel in City of Newport Beach Orange County
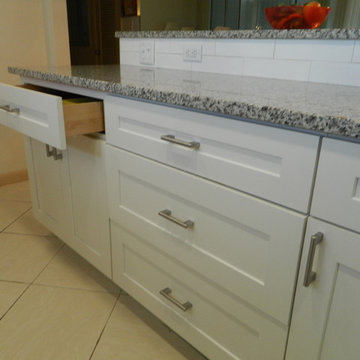
We have updated this kitchen by adding fresh white Shaker cabinets. The bright, white cabinets reflect light in this small area. Adding the white cabinets help give this kitchen a crisp, clean look. Aluminium handles keep the look fresh. We have added extra storage with drawers. Great kitchen accessory. Countertops are a centerpiece in any area. Changing the countertops with this granite refreshed the kitchen. Simple white subway tiles have been added for an up-to-date fashion. This look has been created and Installed by Fournier Custom Designs Inc.
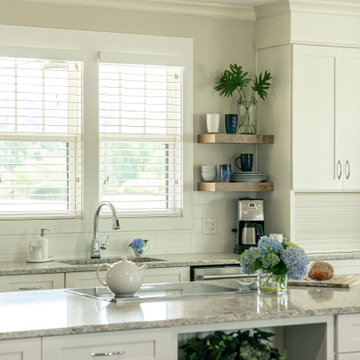
This custom built home was designed for a couple who were nearly retirement and caring for an elderly parent who required the use of a wheel chair. All of the spaces were designed with handicap accessibility, universal design, living-in-place and aging-in-place concepts in mind. The kitchen has both standing and seated prep areas, recessed knee space at the cooktop and bathroom sinks, raised washer and dryer, ergonomically placed appliances, wall oven, hidden microwave, wide openings and doors, easy maneuvering space and a perfect blend of private and public areas.
The Transitional design style blends modern and traditional elements in a balanced and pleasing way. An abundance of natural light supported by well designed artificial light sources keeps the home safe, pleasant and inviting.
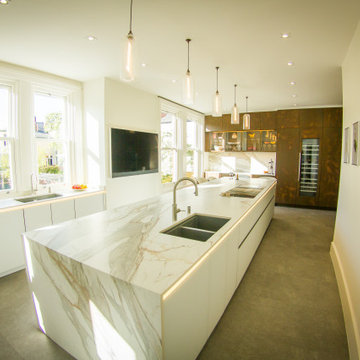
What was originally two rooms, became one amazing kitchen space and it’s fully loaded. This kitchen includes; vein-matched Ceralsio Macchia Vecchia porcelain worktops from CRL Stone, flush mounted Novy hobs with a teppanyaki hot plate, spotlights from Zuma Experience which are your speakers too, Kaelo wine cooler, Quooker tap with sparkling water, Siemens extra large fridge-freezer with plumbed-in ice machine, plus a tall 3-zone wine cabinet, remote control cabinet lights, Inseinkerator waste disposal, bespoke pendants from Leverint Lighting, smart underfloor heating by Birkdale Smart Home.
The Macchia Vecchia worktops boast all the natural beauty of marble combined with the many practical advantages of Ceralsio ceramic to create a surface that is visually and functionally striking.
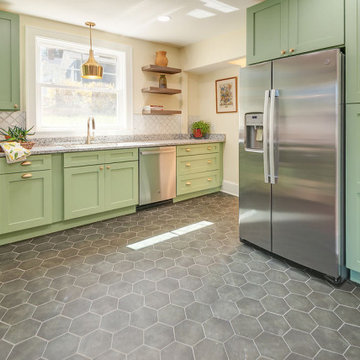
Seeing the kitchen from this view, you are able to take a closer look at the newly added stainless-steel fridge, as well as the taller cabinetry.
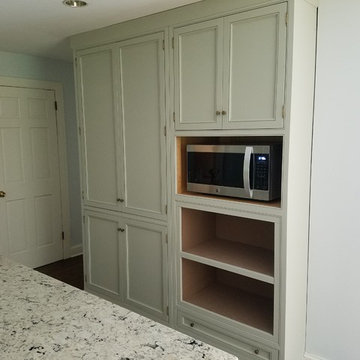
Traditional wood cabinets were painted a fresh white to give this kitchen a new, clean and updated look.
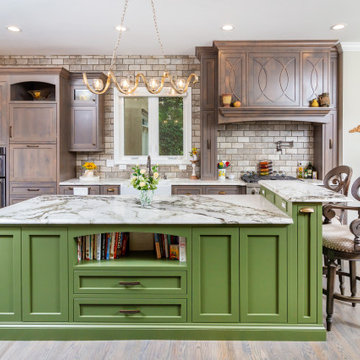
A culinary oasis tailored to perfection! Immerse yourself in the seamless blend of functionality and aesthetics as custom cabinetry envelopes this space, offering ample storage and exquisite design.
Green Kitchen with Multi-Coloured Benchtop Design Ideas
8
