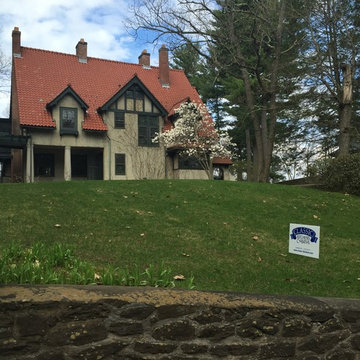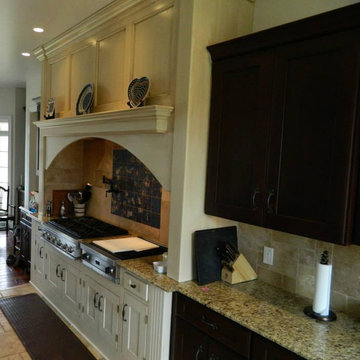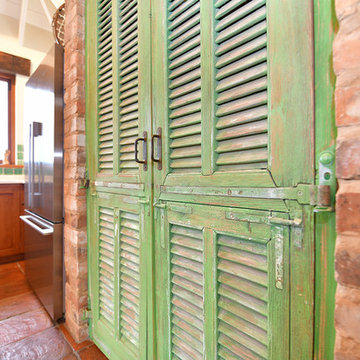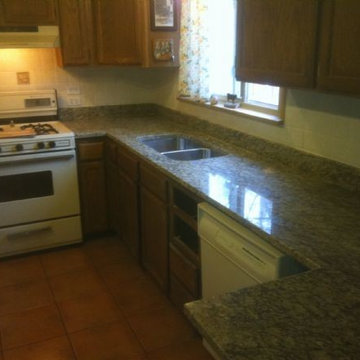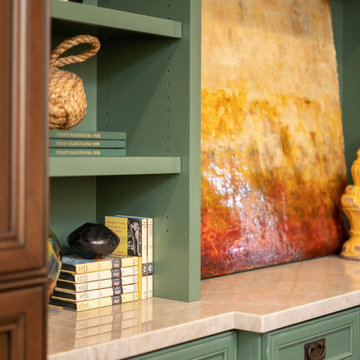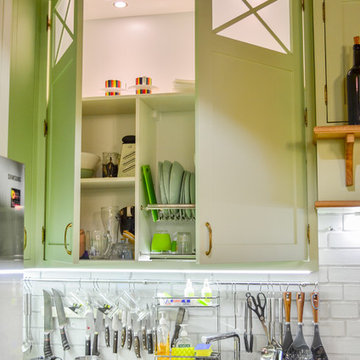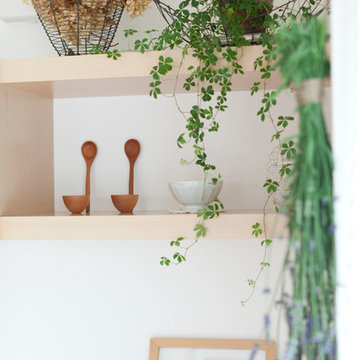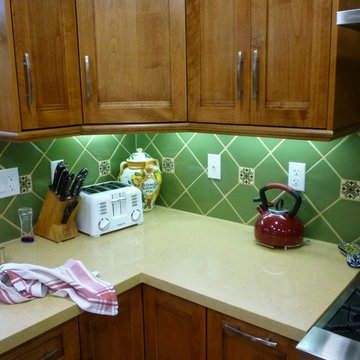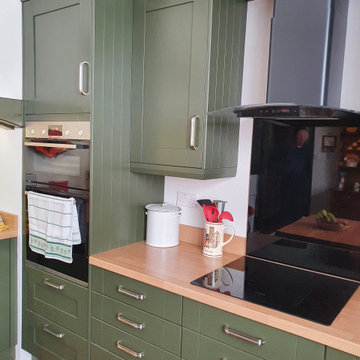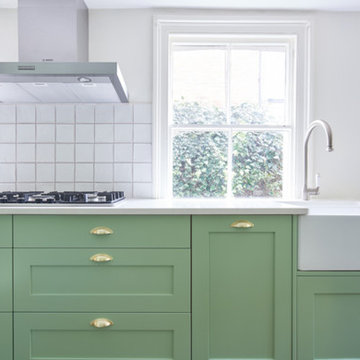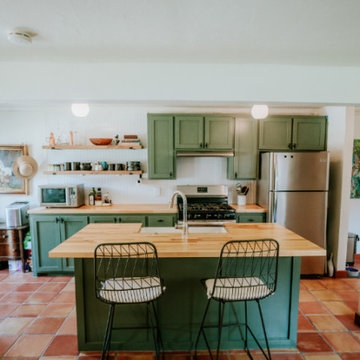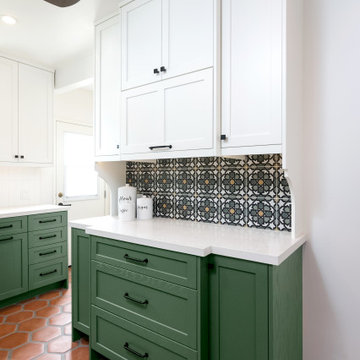Green Kitchen with Terra-cotta Floors Design Ideas
Refine by:
Budget
Sort by:Popular Today
61 - 80 of 90 photos
Item 1 of 3
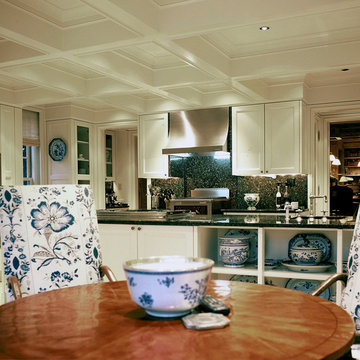
The kitchen was designed for the homeowners to enjoy on a typical day and to serve the needs for larger events. Make3 worked with the owner and their caterer on the layout and the selection of equipment. We custom designed the cabinetry and millwork. By carefully integrating and composing the custom cabinetry, walls, doors, windows, ceiling, and molding, the space becomes one where the parts contribute to a unified and harmonious whole.
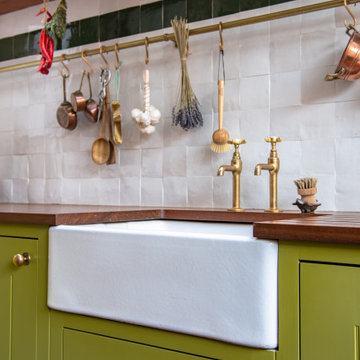
We’re OK with the sink being off centre - gives that little twist we like and allows for a large free standing cooker to balance. Painted in Little Greene’s ‘Citron’ which feels pretty fresh and a touch zesty paired with the terracotta flooring.
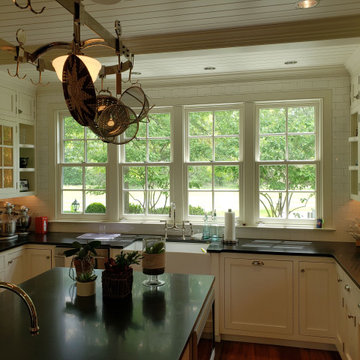
Contemporary Kitchen design featuring retractable concealed shades at windows, Glass shelves, modern addition and traditional features to create an updated look to an original Farmhouse.
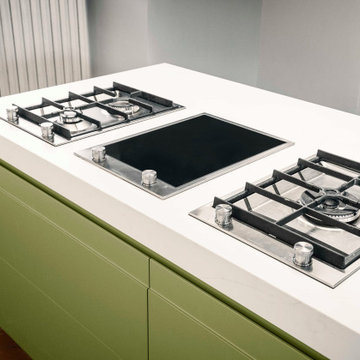
Kitchen for a beautiful ancient farmhouse in florence.
Sage green doors, large peninsula top with a new, very resistant material. The plasterboard hood illuminates the entire kitchen area with its many spotlights.
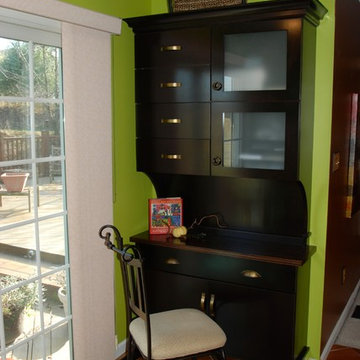
This hutch is designed to be a desk, complete with charging station and pull out laptop drawer.
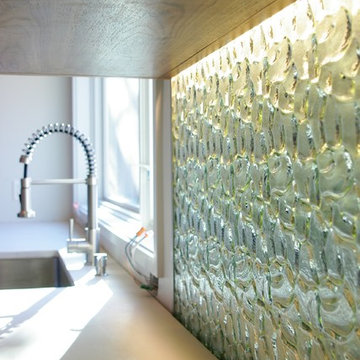
A detail view of the glass backsplash with the recessed lighting behind the upper cabinet. All of the cabinets were bespoke, as were the concrete tops.
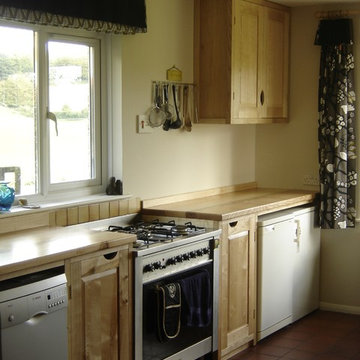
Solid English Ash kitchen with Olive Ash detail on the worktop. Hand made wicker baskets by a local basket weaver. Open shelves. Client was very tall so the units are made a bit taller to save her from bending - that is the joy of fully handmade to order. we make every part of the piece in our workshop.
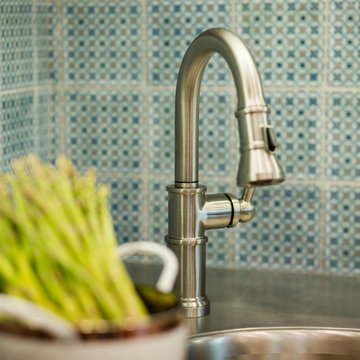
The new owners of a huge Mt. Airy estate were looking to renovate the kitchen in their perfectly preserved and maintained home. We gutted the 1990's kitchen and adjoining breakfast room (except for a custom-built hutch) and set about to create a new kitchen made to look as if it was a mixture of original pieces from when the mansion was built combined with elements added over the intervening years.
The classic white cabinetry with 54" uppers and stainless worktops, quarter-sawn oak built-ins and a massive island "table" with a huge slab of schist stone countertop all add to the functional and timeless feel.
We chose a blended quarry tile which provides a rich, warm base in the sun-drenched room.
The existing hutch was the perfect place to house the owner's extensive cookbook collection. We stained it a soft blue-gray which along with the red of the floor, is repeated in the hand-painted Winchester tile backsplash.
Green Kitchen with Terra-cotta Floors Design Ideas
4
