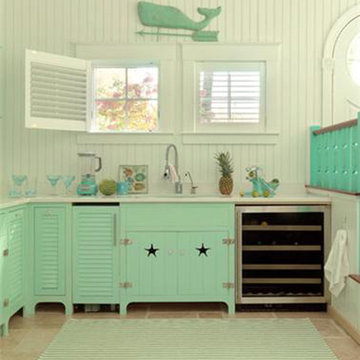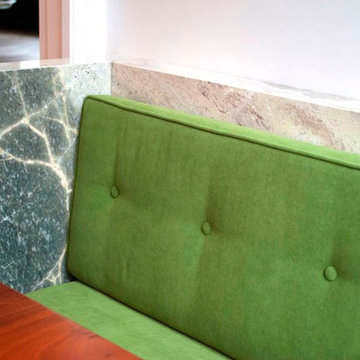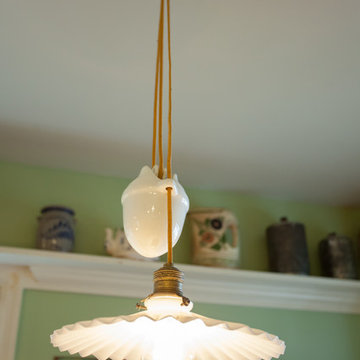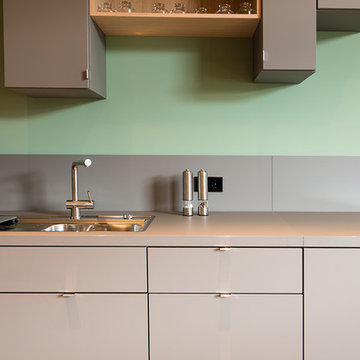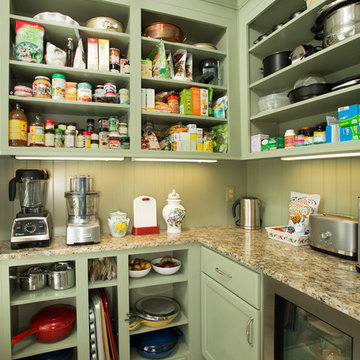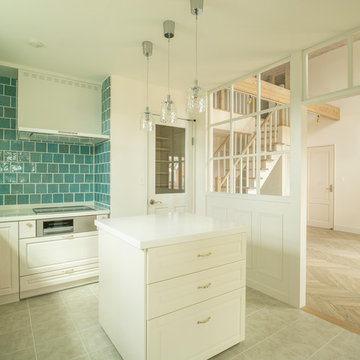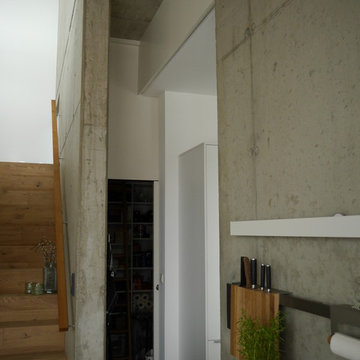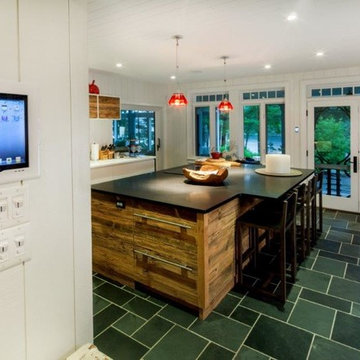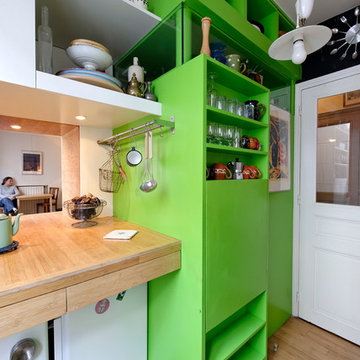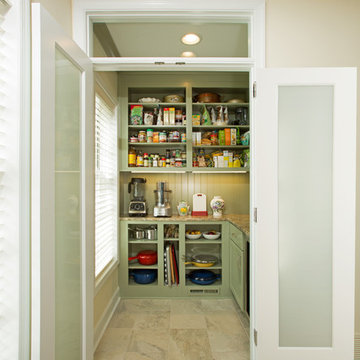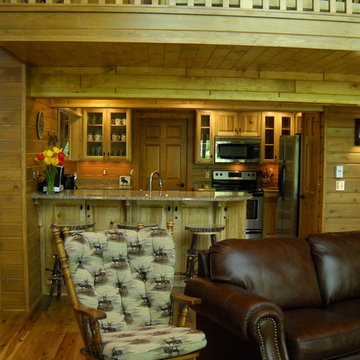Green Kitchen with Timber Splashback Design Ideas
Refine by:
Budget
Sort by:Popular Today
41 - 60 of 91 photos
Item 1 of 3
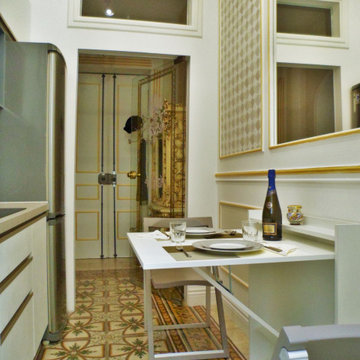
La nuova cucina di dimensioni minime realizzata dopo l'intervento di ristrutturazione. Nella parete opposta è stata creata una zona funzionale per consumare i pasti. Il rivestimento della parete è in stile classico e moderno con boiserie realizzata in gesso, con cornici, un ampio specchio e con riquadrature rivestite in parte in carta da parati di stile geometrico e in parte tinteggiate di bianco a due tonalità. Il tavolo (bianco) e le due sedie (tortora) sono del tipo richiudibili.
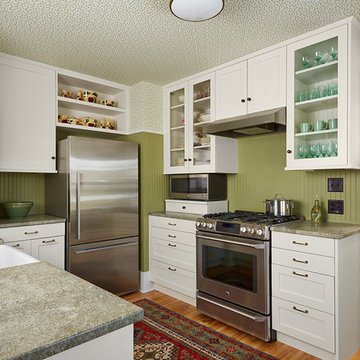
Architecture & Interior Design: David Heide Design Studio Photo: Susan Gilmore Photography
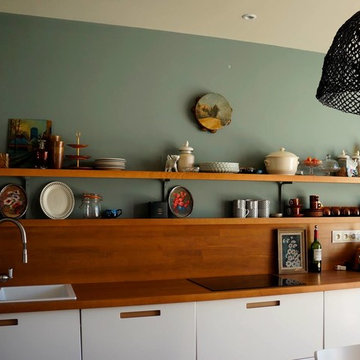
Réalisation d une Villa d Architecte en collaboration avec Sophie Zileskiewicz Décoratrice d intérieur.
Peintures Ressources
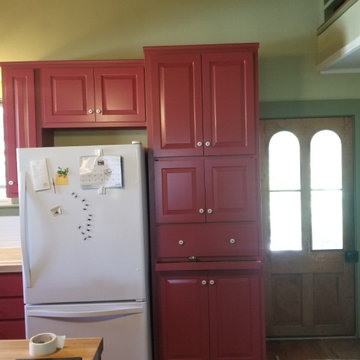
This compact Kitchen in a house in Kendalia TX was upgraded. What started with a change of countertops and replacing the cast iron sink became a beautiful update. Apron Front Sink, bead board backsplash, new "old fashioned" faucet and of course, these wonderful Oak Butcher Block Countertops. It really brings the look and feel of a period kitchen. including the Original 1906 Range that the owner still uses on a daily basis. Sometimes we get to do fun projects and this was certainly one of those.
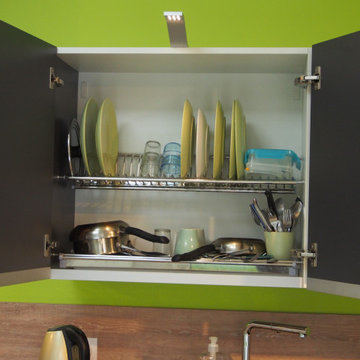
Ici, bien qu'il y a un lave-vaisselle on peut mettre son couvert à égoutter et le reprendre d'un repas l'autre.
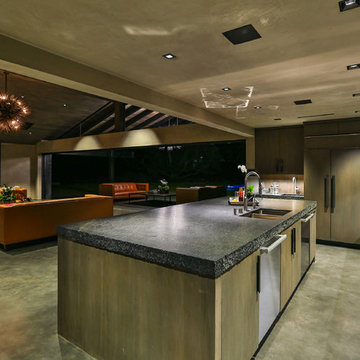
Modern kitchen by Burdge Architects and Associates in Malibu, CA.
Berlyn Photography
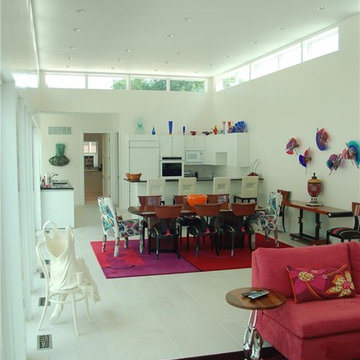
The homeowner of this modern home in St. Louis wanted to build a minimalist architectural-style home to provide a clean and simple backdrop for her art collection. The design of the home called for windows that would provide a balanced natural light for the interior with large expanses of glass. According to architect Jeff Day, “St. Louis is notorious for 40+ degree changes in a single day. I needed a high-performance, sustainable window with an excellent energy-efficiency rating that would enhance the home’s minimalist style.”
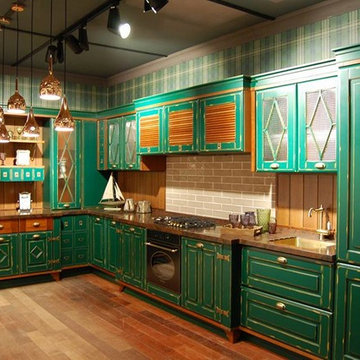
Тему французского кантри можно развивать бесконечно, раскрашивая его в разные цвета. Изумрудно-зеленый цвет и отделка на стеклянных дверцах в виде витражных ромбов, жалюзи вместо шторок и столешница под эффектный мрамор – и модель кухни выглядит совершенно по-другому. Накладная фурнитура имитирует латунь и очень удачно перекликается со светильниками.
Green Kitchen with Timber Splashback Design Ideas
3
