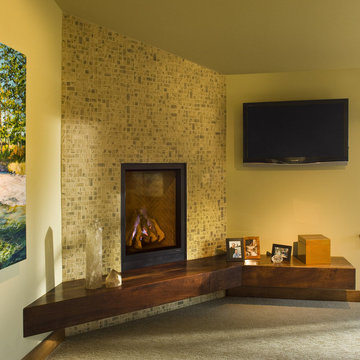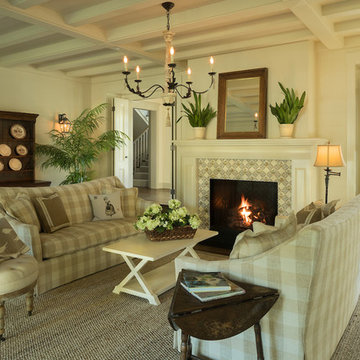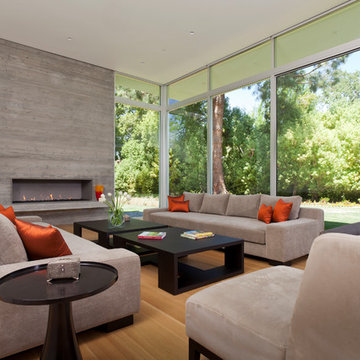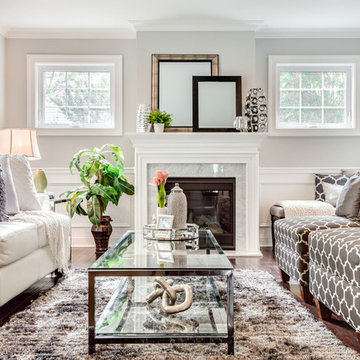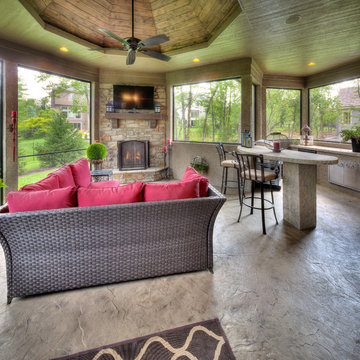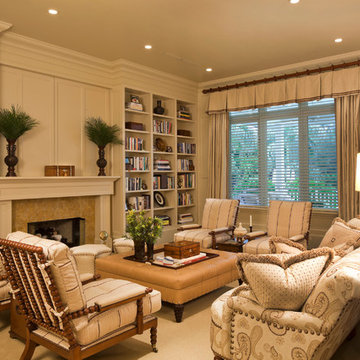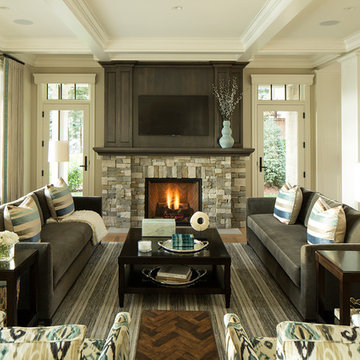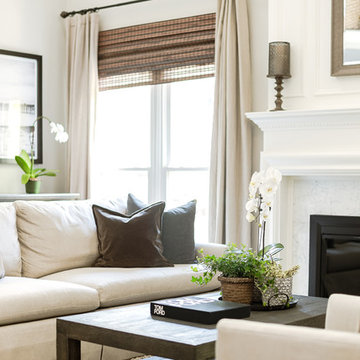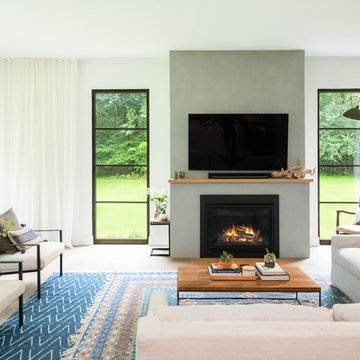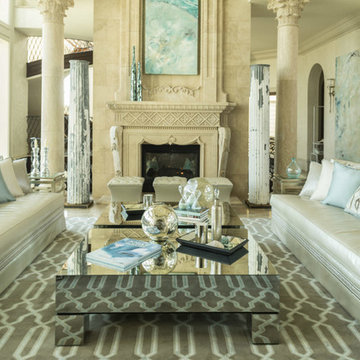Green Living Design Ideas
Refine by:
Budget
Sort by:Popular Today
41 - 60 of 2,546 photos
Item 1 of 3
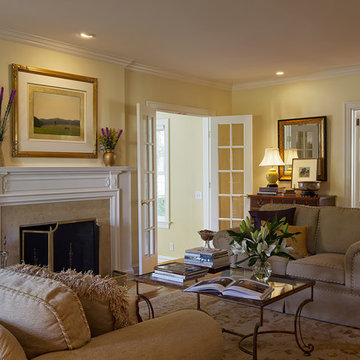
Elegant eclectic living room. Interior decoration by Barbara Feinstein, B Fein Interiors. Rug from Michaelian & Kohlberg. Custom sofas, B Fein Interiors Private Label.
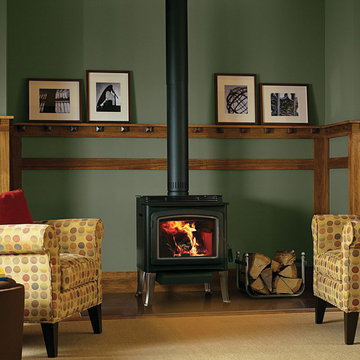
As elegant as it is efficient, the Grandview™ Series of wood-burning stoves has raised the standard for home heating with it's proven, Thermal Fin Technology (TFT™). This innovative cast-iron heat exchanger put more heat in the room - and less up the chimney - delivering the perfect amount of heat to create a cozy atmosphere. Expansive, durable ceramic glass gives you unobstructed views of the fire and allows for easy heat transfer. A wide array of high-quality, versatile styling options means that the Grandview will easily complement any décor.
Aesthetics
Unique, integral airwash system keeps the glass clean and clear for a wide-open view of the fire.
Tall opening provides and expansive view of the burning fire.
Precision-cut, heavy-gauge steel provides dependable, long-lasting operation.
Comfort
Available in two sizes to match the heating needs of your home..
Innovative heat exchanger creates 32% more surface area than a standard stove design resulting in more heat entering the room.
High-density firebrick retains heat longer, resulting in increased efficiency.
Optional 700-CFM variable-speed blower quickly moves heat from the stove into your room.
EPA-certified and Washington State-approved for clean and efficient operation.
Ease of Operation
One-touch control ensures easy operation and comfort.
Optional ash drawer allows collection of ash from inside the firebox, for easy maintenance and convenient cleanup.
Design Versatility
Decorative door trim in standard Black, Brushed Nickel or Nickel allow customization to your style.
Choice of steel legs, cast legs or pedestal.
Louvers available in Black or Brushed Nickel add an elegant accent.
*Square-feet heating capacities are approximations only. Actual performance may vary depending upon home design and insulation, ceiling heights, climate, condition and type of wood used, appliance location, burn rate, accessories chosen, chimney installation and how the appliance is operated.
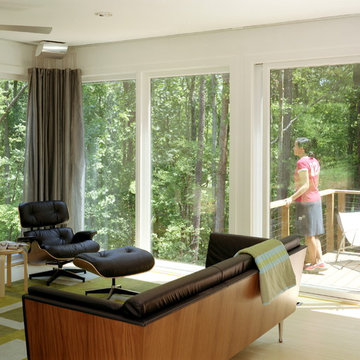
The winning entry of the Dwell Home Design Invitational is situated on a hilly site in North Carolina among seven wooded acres. The home takes full advantage of it’s natural surroundings: bringing in the woodland views and natural light through plentiful windows, generously sized decks off the front and rear facades, and a roof deck with an outdoor fireplace. With 2,400 sf divided among five prefabricated modules, the home offers compact and efficient quarters made up of large open living spaces and cozy private enclaves.
To meet the necessity of creating a livable floor plan and a well-orchestrated flow of space, the ground floor is an open plan module containing a living room, dining area, and a kitchen that can be entirely open to the outside or enclosed by a curtain. Sensitive to the clients’ desire for more defined communal/private spaces, the private spaces are more compartmentalized making up the second floor of the home. The master bedroom at one end of the volume looks out onto a grove of trees, and two bathrooms and a guest/office run along the same axis.
The design of the home responds specifically to the location and immediate surroundings in terms of solar orientation and footprint, therefore maximizing the microclimate. The construction process also leveraged the efficiency of wood-frame modulars, where approximately 80% of the house was built in a factory. By utilizing the opportunities available for off-site construction, the time required of crews on-site was significantly diminished, minimizing the environmental impact on the local ecosystem, the waste that is typically deposited on or near the site, and the transport of crews and materials.
The Dwell Home has become a precedent in demonstrating the superiority of prefabricated building technology over site-built homes in terms of environmental factors, quality and efficiency of building, and the cost and speed of construction and design.
Architects: Joseph Tanney, Robert Luntz
Project Architect: Michael MacDonald
Project Team: Shawn Brown, Craig Kim, Jeff Straesser, Jerome Engelking, Catarina Ferreira
Manufacturer: Carolina Building Solutions
Contractor: Mount Vernon Homes
Photographer: © Jerry Markatos, © Roger Davies, © Wes Milholen

We were hired to create a Lake Charlevoix retreat for our client’s to be used by their whole family throughout the year. We were tasked with creating an inviting cottage that would also have plenty of space for the family and their guests. The main level features open concept living and dining, gourmet kitchen, walk-in pantry, office/library, laundry, powder room and master suite. The walk-out lower level houses a recreation room, wet bar/kitchenette, guest suite, two guest bedrooms, large bathroom, beach entry area and large walk in closet for all their outdoor gear. Balconies and a beautiful stone patio allow the family to live and entertain seamlessly from inside to outside. Coffered ceilings, built in shelving and beautiful white moldings create a stunning interior. Our clients truly love their Northern Michigan home and enjoy every opportunity to come and relax or entertain in their striking space.
- Jacqueline Southby Photography

Screened Sun room with tongue and groove ceiling and floor to ceiling Chilton Woodlake blend stone fireplace. Wood framed screen windows and cement floor.
(Ryan Hainey)

This entry/living room features maple wood flooring, Hubbardton Forge pendant lighting, and a Tansu Chest. A monochromatic color scheme of greens with warm wood give the space a tranquil feeling.
Photo by: Tom Queally

This antique Serapi complements this living room in the Boston Back Bay neighborhood.
ID: Antique Persian Serapi
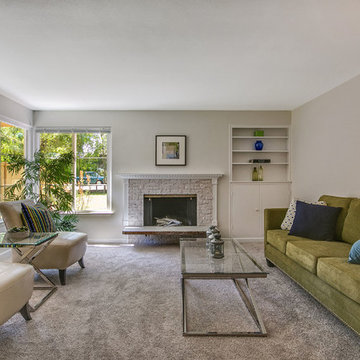
The large picture window brings abundant light to this contemporary living space. The exposed red brick fireplace was transformed by resurfacing with natural white sandstone and framed in a complimentary white dentil mantel and decorative casing.
Neutral colors of beige, white and off-white were chosen for the new carpet and paint, giving an elegant look throughout.
photo by: Paul Gjording;
staging by: Upstage Designs
Green Living Design Ideas
3





