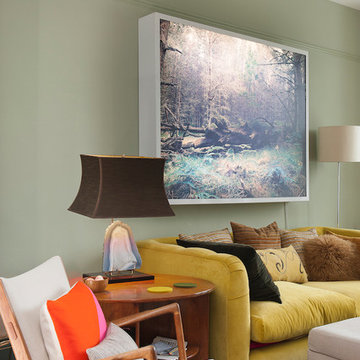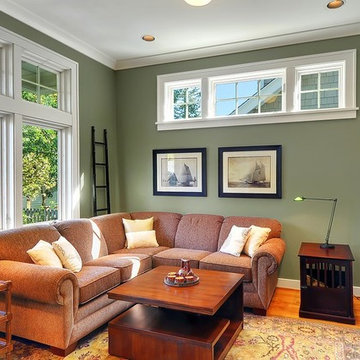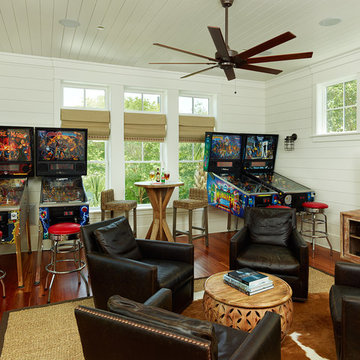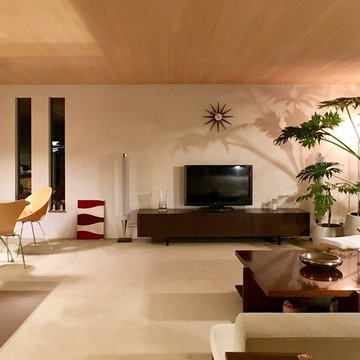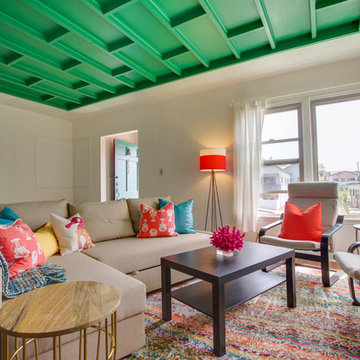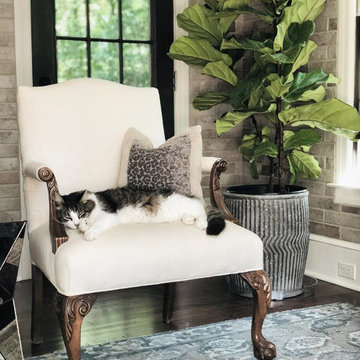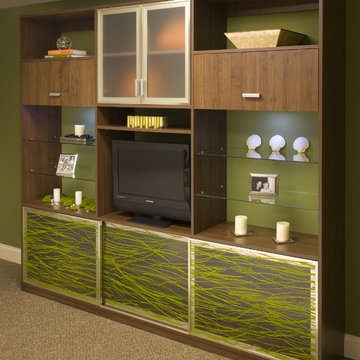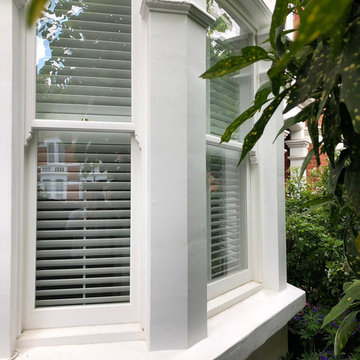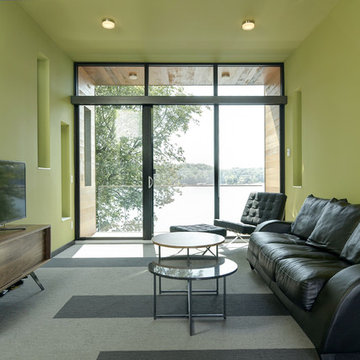Green Living Design Ideas with a Freestanding TV
Refine by:
Budget
Sort by:Popular Today
1 - 20 of 530 photos
Item 1 of 3
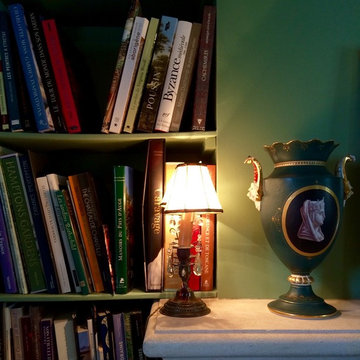
Rénovation & aménagement d'une maison de campagne en normandie
Crédit: Julien Aupetit & Rose Houillon
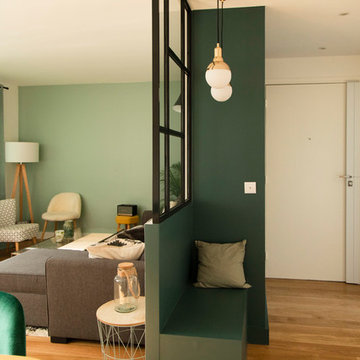
Le sur-mesure et le vert à l'honneur. Nous avons rénové cet appartement pour un couple sans enfant. Ce chantier a demandé 8 menuiseries, toutes sur-mesure (SDB, cuisine, verrière).
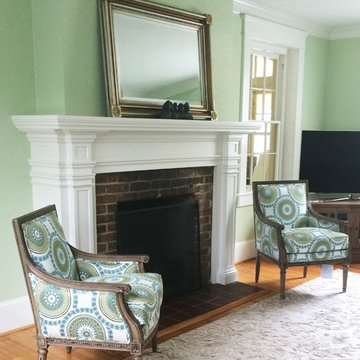
Gorgeous Giselle Chairs frame the fireplace creating the perfect conversational setting. Damask Rug in Buff adds elegance. Sarah Brooks.
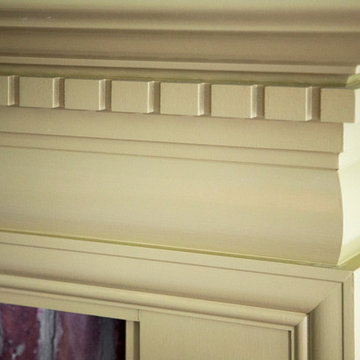
When Cummings Architects first met with the owners of this understated country farmhouse, the building’s layout and design was an incoherent jumble. The original bones of the building were almost unrecognizable. All of the original windows, doors, flooring, and trims – even the country kitchen – had been removed. Mathew and his team began a thorough design discovery process to find the design solution that would enable them to breathe life back into the old farmhouse in a way that acknowledged the building’s venerable history while also providing for a modern living by a growing family.
The redesign included the addition of a new eat-in kitchen, bedrooms, bathrooms, wrap around porch, and stone fireplaces. To begin the transforming restoration, the team designed a generous, twenty-four square foot kitchen addition with custom, farmers-style cabinetry and timber framing. The team walked the homeowners through each detail the cabinetry layout, materials, and finishes. Salvaged materials were used and authentic craftsmanship lent a sense of place and history to the fabric of the space.
The new master suite included a cathedral ceiling showcasing beautifully worn salvaged timbers. The team continued with the farm theme, using sliding barn doors to separate the custom-designed master bath and closet. The new second-floor hallway features a bold, red floor while new transoms in each bedroom let in plenty of light. A summer stair, detailed and crafted with authentic details, was added for additional access and charm.
Finally, a welcoming farmer’s porch wraps around the side entry, connecting to the rear yard via a gracefully engineered grade. This large outdoor space provides seating for large groups of people to visit and dine next to the beautiful outdoor landscape and the new exterior stone fireplace.
Though it had temporarily lost its identity, with the help of the team at Cummings Architects, this lovely farmhouse has regained not only its former charm but also a new life through beautifully integrated modern features designed for today’s family.
Photo by Eric Roth

This family room design features a sleek and modern gray sectional with a subtle sheen as the main seating area, accented by custom pillows in a bold color-blocked combination of emerald and chartreuse. The room's centerpiece is a round tufted ottoman in a chartreuse hue, which doubles as a coffee table. The window is dressed with a matching chartreuse roman shade, adding a pop of color and texture to the space. A snake skin emerald green tray sits atop the ottoman, providing a stylish spot for drinks and snacks. Above the sectional, a series of framed natural botanical art pieces add a touch of organic beauty to the room's modern design. Together, these elements create a family room that is both comfortable and visually striking.
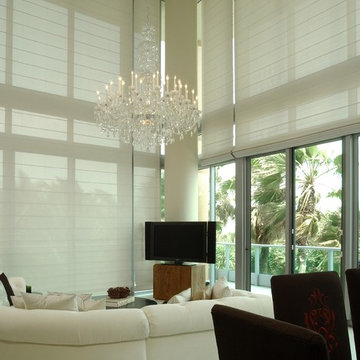
Cascade style, Solarweave® fabric, motorized Roman Shades with Radio Frequency Remote Control Operation
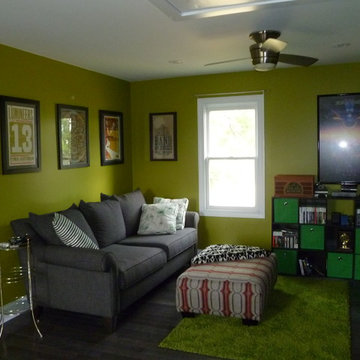
Young professional homeowners with a love of color and modern style created a great second floor family space.
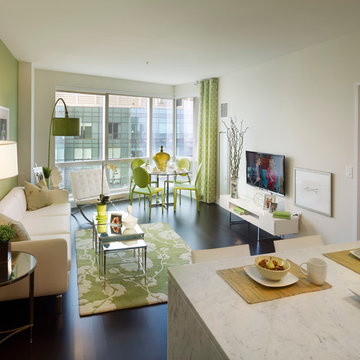
Gacek Design Group - City Living on the Hudson - Living space; Halkin Mason Photography, LLC
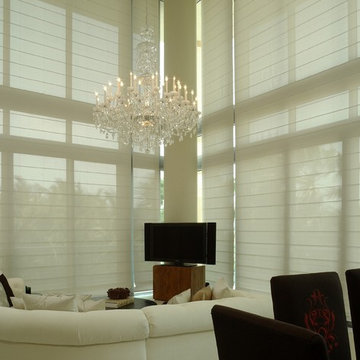
Cascade style, Solarweave® fabric, motorized Roman Shades with Radio Frequency Remote Control Operation
Green Living Design Ideas with a Freestanding TV
1




