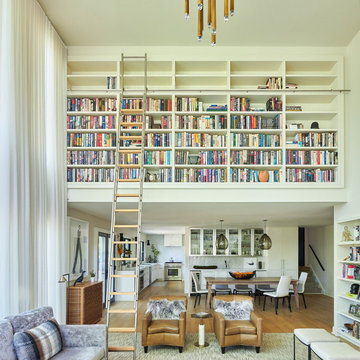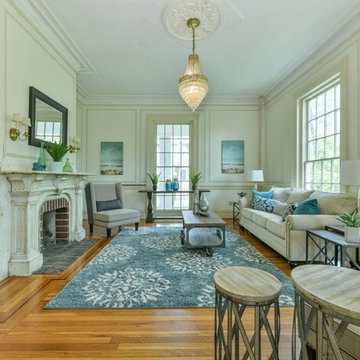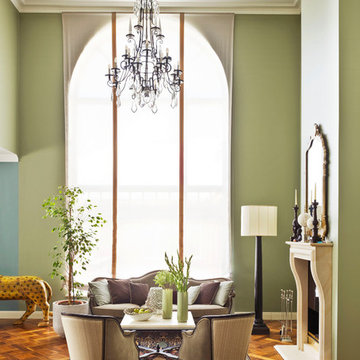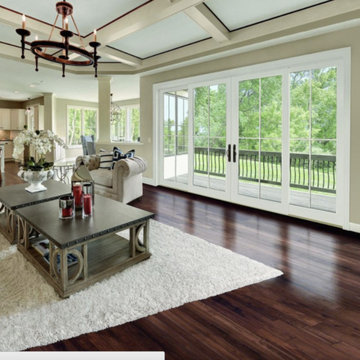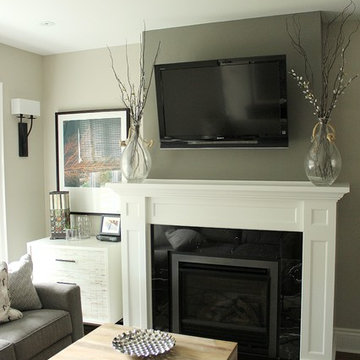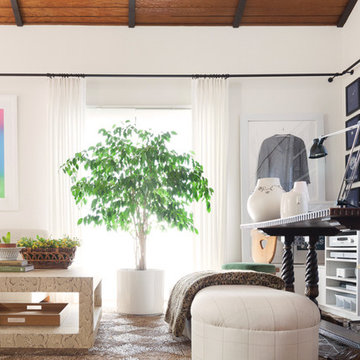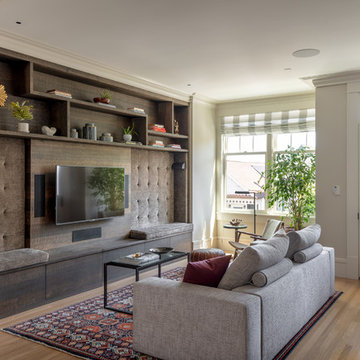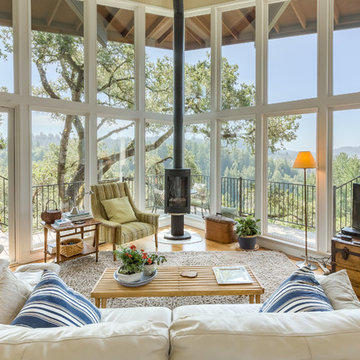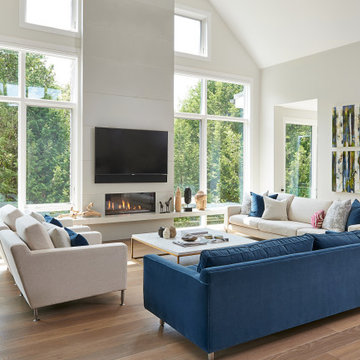Green Living Design Ideas with Medium Hardwood Floors
Refine by:
Budget
Sort by:Popular Today
41 - 60 of 1,940 photos
Item 1 of 3
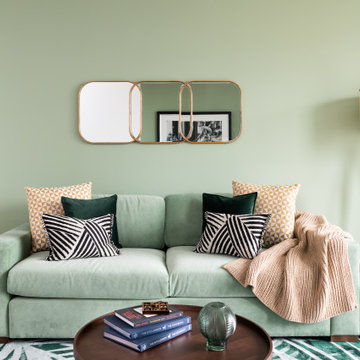
A contemporary space designed for Telford Homes as a show home for their New Garden Quarter development.
When designing this space, I really focused on bringing the outside in, as all apartments are centered around a beautiful communal garden, created to encourage community.
The brief was to portray the fast-paced city lifestyle, with clean colours and natural woods with greenery throughout, representing the landscaped garden development, whilst conveying a luxury meets convenience lifestyle.
It was to be stylish, cool yet cosy in design with a light and more 'earthy' environment and a mixture of materials.

A basement level family room with music related artwork. Framed album covers and musical instruments reflect the home owners passion and interests.
Photography by: Peter Rymwid
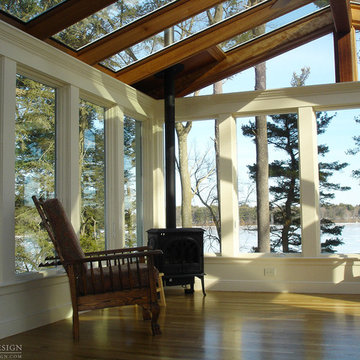
Every project presents unique challenges. If you are a prospective client, it is Sunspace’s job to help devise a way to provide you with all the features and amenities you're looking for. The clients whose property is featured in this portfolio project were looking to introduce a new relaxation space to their home, but they needed to capture the beautiful lakeside views to the rear of the existing architecture. In addition, it was crucial to keep the design as traditional as possible so as to create a perfect blend with the classic, stately brick architecture of the existing home.
Sunspace created a design centered around a gable style roof. By utilizing standard wall framing and Andersen windows under the fully insulated high performance glass roof, we achieved great levels of natural light and solar control while affording the room a magnificent view of the exterior. The addition of hardwood flooring and a fireplace further enhance the experience. The result is beautiful and comfortable room with lots of nice natural light and a great lakeside view—exactly what the clients were after.
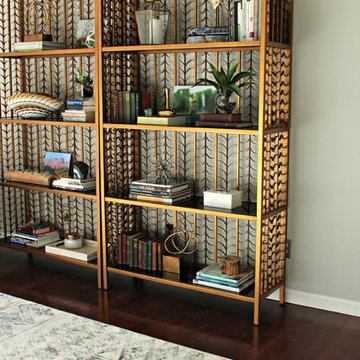
Exotic woods, vintage pieces and abstract art is almost the definition of Eclectic Design. When Client H met CURE Senior Designer, Cori Dyer, they seemed to be design soul sisters from the very start! Loving bright colors and mixing old and new is what makes this space unique!
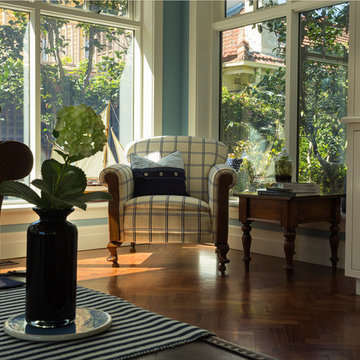
The sunroom was designed to have a light, bright clean look while having plush, comfortable furnishings.
Pam Morris - Spectral Modes
Green Living Design Ideas with Medium Hardwood Floors
3




