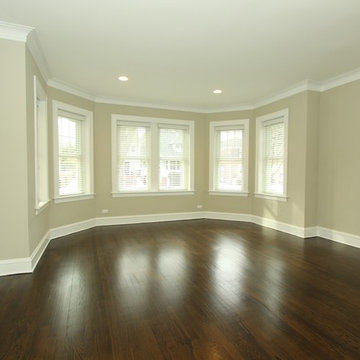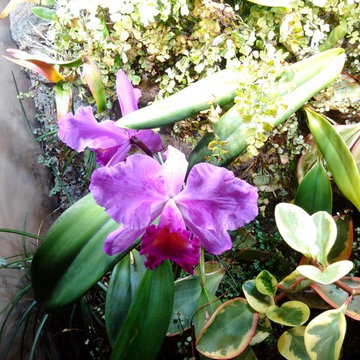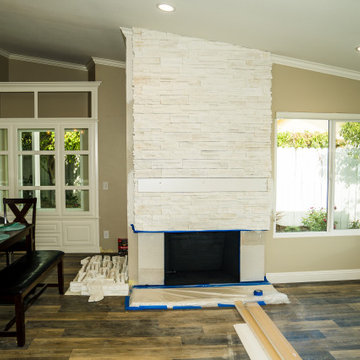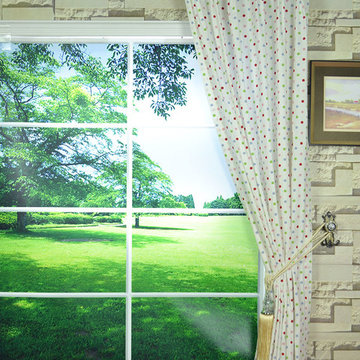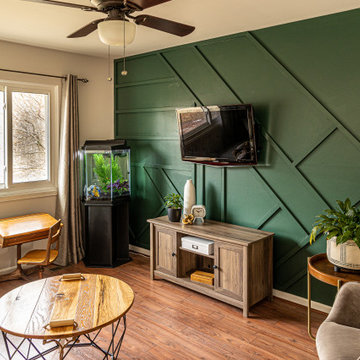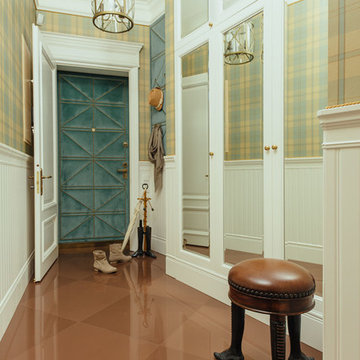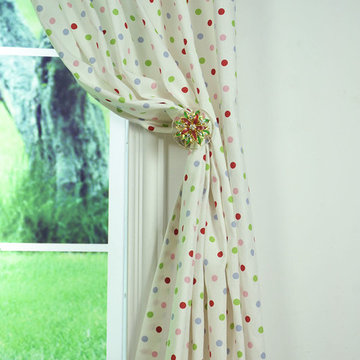Green Living Room Design Photos
Refine by:
Budget
Sort by:Popular Today
221 - 240 of 247 photos
Item 1 of 3
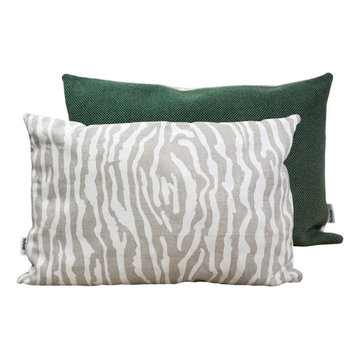
Souvenir d’écorce, coussin au motif hybride, lignes simples pour une inspiration entre animal et végétal. Impression au cadre en sérigraphie, avec des encres à base aqueuse sans solvants. Déhoussable. Tissus issus de ressourceries, coloris disponibles en série limitée.
Composition :
Face : 100% lin naturel blanc cassé
Dos : tissage laine vert
Création originale en édition limitée
Fabrication artisanale française (Eure-et-Loir), avec des encres à base aqueuse
Tissus « upcyclés » issus de ressourceries locales, disponibles en quantité limitée
Housse déhoussable, fermeture portefeuille
Rembourrage ouate de polyester dans son enveloppe 100% coton
Taille : 44×30 cm environ
Lavage à 30° programme laine
Livré dans son sac de protection coton, qui vous resservira c’est sûr !
Entretien :
Afin de conserver l’intensité de l’impression lavez le coussin à l’envers à 30°C programme laine. Séchage à l’air.
Vous avez fait juste une petite tâche, essayez avant l’étape de la machine de frotter localement avec du produit vaisselle transparent ou un savon incolore, laissez agir 20 min et rincez.
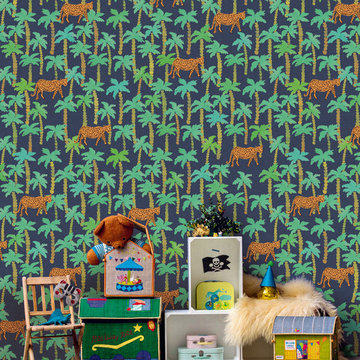
https://www.tapeten-veith.de/tapetenhersteller/eijffinger/rice-2/tapete-eijffinger-rice-2-383500-12194.html
Details
Rice 2 - Diese ausgeprägte Kollektion ist mit viel Farbe und einer großen Vielfalt an Prints entstanden. Welche Tapete aus der Kollektion auch ausgewählt wird, sie verleihen alle ein wenig alltägliche Magie.- "Palm Trees " - Navy - Palmen und Leoparden bringen Dschungelatmosphäre in jedes Kinderzimmer. Sondermaß: Höhe 280 cm x Breite 186 cm / 4 Bahnen Vliestapete 02/19
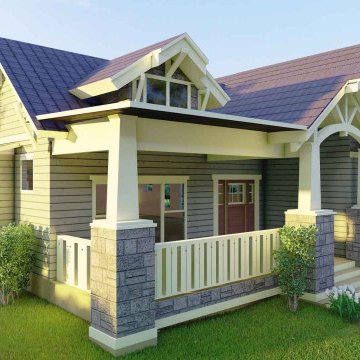
This charming Craftsman design makes the most of every square foot with its open layout. The kitchen's island gives you plenty of room to prepare food while interacting with family members in the nearby great room. Relax in the master suite's big shower. Special details include lots of storage (check out the master dressing), a handy mudroom on the way in from the garage, and a covered outdoor porch in both front and back.
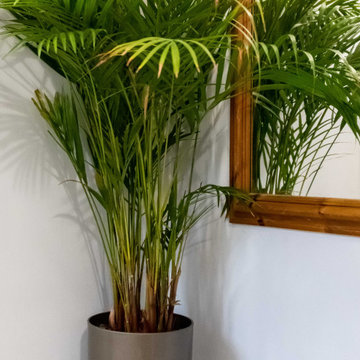
Staged Spaces partnered with a local homeowner to prepare a newly renovated terraced property in Abington, Northampton for sale
Our client purchased the property in 2003 as an investment opportunity in a very popular area of Northampton Town Centre. The property has continuously been rented out and was in need of a complete refurb, including new kitchen, bathroom, plastering of walls, flooring and decorating throughout.
Despite this charming period property being ideal for the first-time buyer or investor, our client was concerned that the empty property wouldn’t showcase its full potential and that buyers would struggle to see past the empty rooms.
Once the building work was finished, in order to complete the transformation and pursue as quick a sale as possible, he decided that having the property professionally home staged by Staged Spaces would add the lived in feel it was missing.
Staged Spaces immediately saw the property’s full potential understood what that was needed to capture and assist its transformation into someone's home.
We were delighted to hear the property sold within 2 weeks.
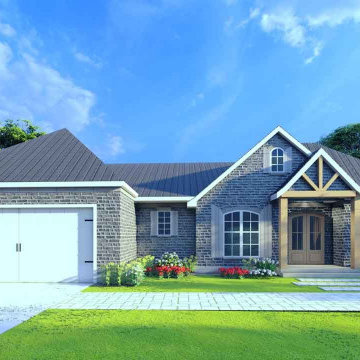
This classical house plan is made in a cape cod house style same as European house plans. This tiny cottage home is suitable for a single-family home. It’s a plan for a duplex that can be used as a vocational house.
It’s a rustic French country styling 2 story house plan that has 2 car garages with living space to accommodate for multiple works and a large covered front porch designed for grand shaded entry. This plan combines a terrific array of amenities to make it perfect for a formal living room idea that likes to entertain and a formal dining room idea that connects to the rear porch. On the ground floor, a master bedroom is attached to the split master bathroom design with a walk-in closet plan, double vanity sink, a separate tub, and shower. Other features of the main floor are a utility room, storage, a flex room, another two bedrooms, and a butler's pantry idea with a breakfast nook design and an eating bar in the kitchen. Upstairs there is only a bonus room. To make the building look better use a hip and valley style roof.
This fantastic house was built to be beautifully spacious and useful for consumers.
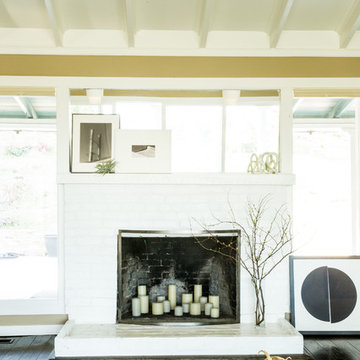
A young family with a toddler bought a Decorist Makeover because they wanted budget-friendly decorating help for the living room in their new, bungalow-style Northern California residence. They were starting from scratch, and needed to affordably furnish the entire space in a way that was kid friendly, but adult-centric...a comfortable place to entertain guests, and relax and enjoy the fireplace and view.
Decorist designer Chrissy recommended an orange and gray palette, incorporating pattern and texture through the geometric rug, modern trellis pillows and the Mongolian fur throw pillow. And to be kid-friendly without compromising style, she chose tables with rounded edges, from the mid-century inspired oval wood coffee table to the pair of metal + marble CB2 side tables. Isn't it a cheerful space? We'd move in! http://www.decorist.com/makeovers/10/a-california-bungalow-gets-a-modern
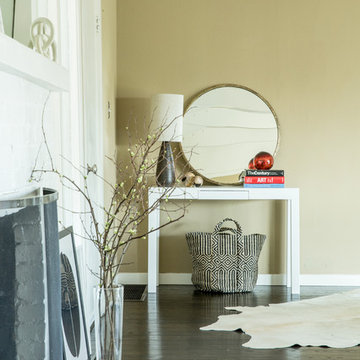
A young family with a toddler bought a Decorist Makeover because they wanted budget-friendly decorating help for the living room in their new, bungalow-style Northern California residence. They were starting from scratch, and needed to affordably furnish the entire space in a way that was kid friendly, but adult-centric...a comfortable place to entertain guests, and relax and enjoy the fireplace and view.
Decorist designer Chrissy recommended an orange and gray palette, incorporating pattern and texture through the geometric rug, modern trellis pillows and the Mongolian fur throw pillow. And to be kid-friendly without compromising style, she chose tables with rounded edges, from the mid-century inspired oval wood coffee table to the pair of metal + marble CB2 side tables. Isn't it a cheerful space? We'd move in! http://www.decorist.com/makeovers/10/a-california-bungalow-gets-a-modern
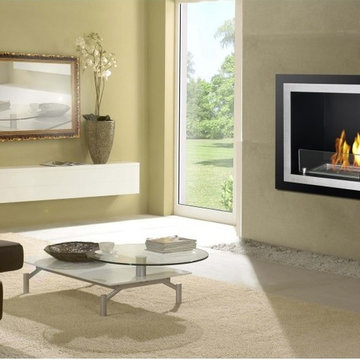
Offering the peace of mind of a UL listing coupled with a dramatic design, the Antalia UL Listed Built-In Ethanol Fireplace mixes aesthetic appeal, function and safety into one handsome, clean burning fireplace. Antalia's face is composed of black tempered glass. Trimming the interior of the frame, a stainless steel border in opposing silver introduces the lively, orange flames. Produced by its stainless ethanol burner, the flames use the backdrop of its black steel firebox to entertain the onlooker.
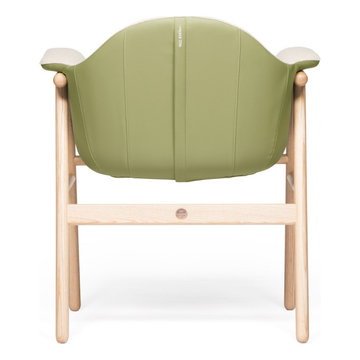
SACADURA chairs honour the first aerial crossing of the South Atlantic realized by Gago Coutinho and Sacadura Cabral in 1922. Inspired by the shape of the aviator’s helmet and with curved arms like the wings of a seaplane, the chairs’ upholstery rest on a platform of turned wooden beams, giving users the impression of taking off on an adventure. On their back is the inscription “1922, 8383 kms”, recording this historic feat of the aeronautics. SACADURA travel through spaces of familiar conviviality or metropolitan agitation, making each place memorable.
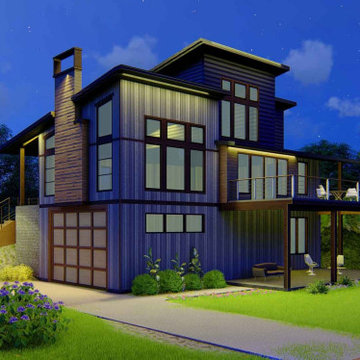
This is a modern conceptual bungalow house. It is quite the same as a farmhouse. This is an excellent example of a duplex plan 3 bedroom. The farmhouse sale is budget-friendly. It is not only suited for the flat lot but also suited for the sloping lot.
That is 3 story Building with a two-car garage. This can be 3 story building with a two-car garage living room transformation for consumers to figure comfortably. Inside the primary floor, the program includes a master bedroom attached to the master bath with a walk-in cupboard. The walk-in cupboard design feels luxurious to the consumer. Other functions of the house are dining, kitchen room, fantastic room plus utility. There is a deck connected with both the dining room & living area. The upper program has two more bedrooms, a living area, and also a study room. A mudroom and also a multi-purpose lower floor program make the home more lavish.
These modern contemporary houses for sale at a reasonable price.
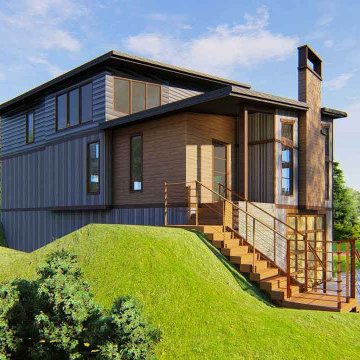
This is a modern conceptual bungalow house. It is quite the same as a farmhouse. This is an excellent example of a duplex plan 3 bedroom. The farmhouse sale is budget-friendly. It is not only suited for the flat lot but also suited for the sloping lot.
That is 3 story Building with a two-car garage. This can be 3 story building with a two-car garage living room transformation for consumers to figure comfortably. Inside the primary floor, the program includes a master bedroom attached to the master bath with a walk-in cupboard. The walk-in cupboard design feels luxurious to the consumer. Other functions of the house are dining, kitchen room, fantastic room plus utility. There is a deck connected with both the dining room & living area. The upper program has two more bedrooms, a living area, and also a study room. A mudroom and also a multi-purpose lower floor program make the home more lavish.
These modern contemporary houses for sale at a reasonable price.
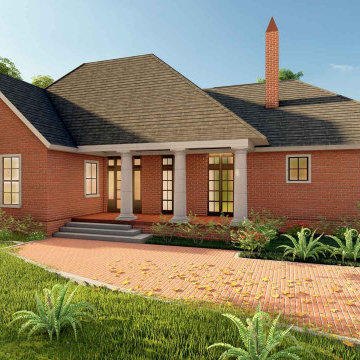
This country house plan is produced in the style of a traditional house. For a multifamily house, this is appropriate. It's a duplex plan that's best designed for corner apartments. As a vocational home, it can be used.
The proprietor is delighted to Understand that this 2-story house plan wants a low budget. The formal living room idea using a fireplace design combined with the formal dining room idea with strong organisation attached to a kitchen island in the modern style that has an eating bar. The main floor is completed with a master bedroom connected to the split master bathroom idea has a walk-in closet plan, a separate tub and shower and a double vanity sink. On the main floor plan, other attributes are a powder, a utility room, storage, a studio design for drawing or painting, and two bedrooms with a common bathroom. Upstairs there is a media room idea to refresh themselves and a gym that needs our daily life specially those who are conscious of wellbeing.
This gorgeous home has been designed for users that are wonderful and beneficial.
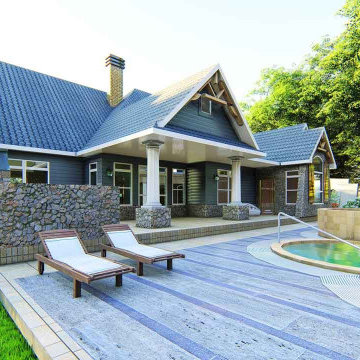
You will enjoy nurturing your family in this Ranch style floor plans. This floor plan has you'd be hard-pressed to out-do the master suite, with its amazing private bath. A fireplace at the center of the home can be heated in the family room and dining room. It has also a rear lanai and barbecue porch, complete with an outdoor fireplace. A perfect workshop off the garage awaits your next project.
Green Living Room Design Photos
12
