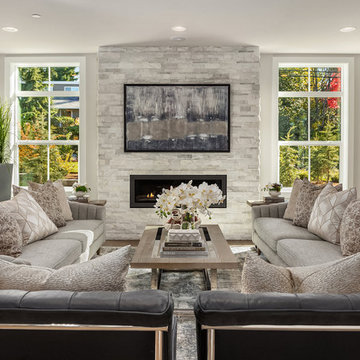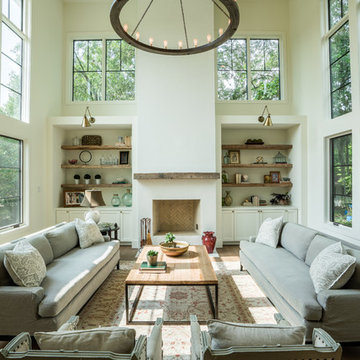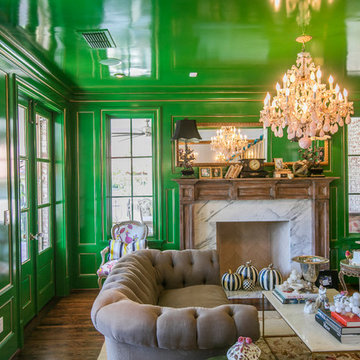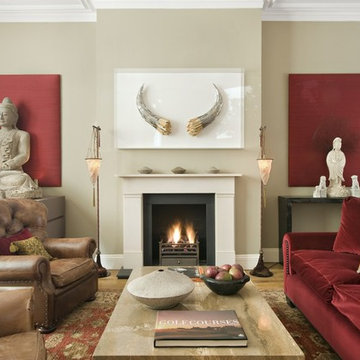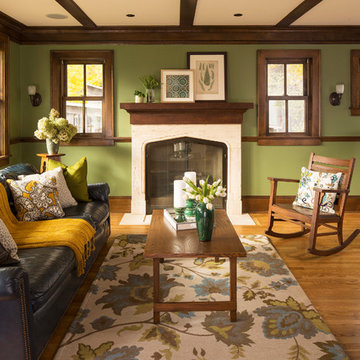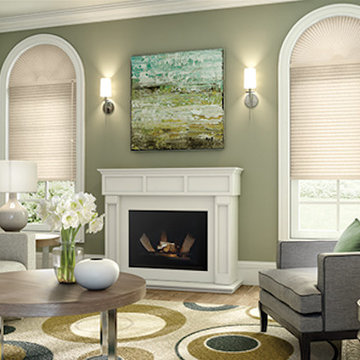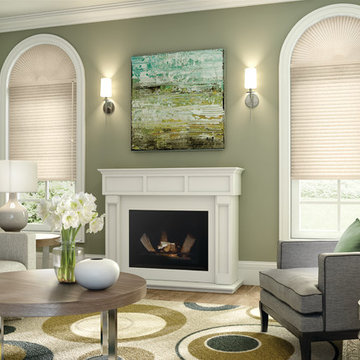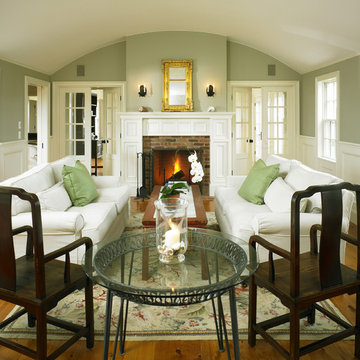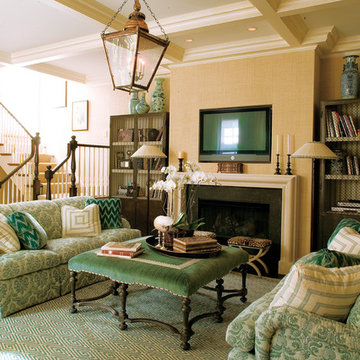Green Living Room Design Photos
Refine by:
Budget
Sort by:Popular Today
81 - 100 of 2,425 photos
Item 1 of 3

A fresh interpretation of the western farmhouse, The Sycamore, with its high pitch rooflines, custom interior trusses, and reclaimed hardwood floors offers irresistible modern warmth.
When merging the past indigenous citrus farms with today’s modern aesthetic, the result is a celebration of the Western Farmhouse. The goal was to craft a community canvas where homes exist as a supporting cast to an overall community composition. The extreme continuity in form, materials, and function allows the residents and their lives to be the focus rather than architecture. The unified architectural canvas catalyzes a sense of community rather than the singular aesthetic expression of 16 individual homes. This sense of community is the basis for the culture of The Sycamore.
The western farmhouse revival style embodied at The Sycamore features elegant, gabled structures, open living spaces, porches, and balconies. Utilizing the ideas, methods, and materials of today, we have created a modern twist on an American tradition. While the farmhouse essence is nostalgic, the cool, modern vibe brings a balance of beauty and efficiency. The modern aura of the architecture offers calm, restoration, and revitalization.
Located at 37th Street and Campbell in the western portion of the popular Arcadia residential neighborhood in Central Phoenix, the Sycamore is surrounded by some of Central Phoenix’s finest amenities, including walkable access to premier eateries such as La Grande Orange, Postino, North, and Chelsea’s Kitchen.
Project Details: The Sycamore, Phoenix, AZ
Architecture: Drewett Works
Builder: Sonora West Development
Developer: EW Investment Funding
Interior Designer: Homes by 1962
Photography: Alexander Vertikoff
Awards:
Gold Nugget Award of Merit – Best Single Family Detached Home 3,500-4,500 sq ft
Gold Nugget Award of Merit – Best Residential Detached Collection of the Year
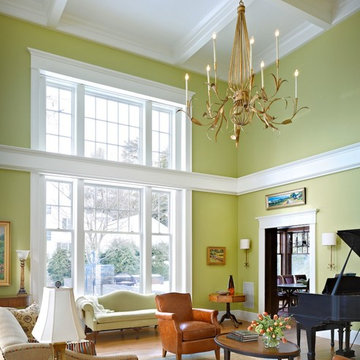
Photographer: Jim Westphalen, Westphalen Photography
Interior Designer: Cecilia Redmond, Redmond Interior Design
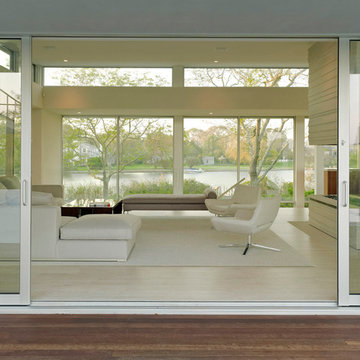
House By The Pond
The overall design of the house was a direct response to an array of environmental regulations, site constraints, solar orientation and specific programmatic requirements.
The strategy was to locate a two story volume that contained all of the bedrooms and baths, running north/south, along the western side of the site. An open, lofty, single story pavilion, separated by an interstitial space comprised of two large glass pivot doors, was located parallel to the street. This lower scale street front pavilion was conceived as a breezeway. It connects the light and activity of the yard and pool area to the south with the view and wildlife of the pond to the north.
The exterior materials consist of anodized aluminum doors, windows and trim, cedar and cement board siding. They were selected for their low maintenance, modest cost, long-term durability, and sustainable nature. These materials were carefully detailed and installed to support these parameters. Overhangs and sunshades limit the need for summer air conditioning while allowing solar heat gain in the winter.
Specific zoning, an efficient geothermal heating and cooling system, highly energy efficient glazing and an advanced building insulation system resulted in a structure that exceeded the requirements of the energy star rating system.
Photo Credit: Matthew Carbone and Frank Oudeman

A beautiful floor to ceiling fireplace is the central focus of the living room. On the left, a semi-private entry to the guest wing of the home also provides a laundry room with door access to the driveway. Perfect for grocery drop off.

Great Room
"2012 Alice Washburn Award" Winning Home - A.I.A. Connecticut
Read more at https://ddharlanarchitects.com/tag/alice-washburn/
“2014 Stanford White Award, Residential Architecture – New Construction Under 5000 SF, Extown Farm Cottage, David D. Harlan Architects LLC”, The Institute of Classical Architecture & Art (ICAA).
“2009 ‘Grand Award’ Builder’s Design and Planning”, Builder Magazine and The National Association of Home Builders.
“2009 People’s Choice Award”, A.I.A. Connecticut.
"The 2008 Residential Design Award", ASID Connecticut
“The 2008 Pinnacle Award for Excellence”, ASID Connecticut.
“HOBI Connecticut 2008 Award, ‘Best Not So Big House’”, Connecticut Home Builders Association.
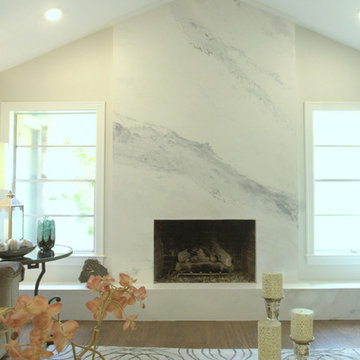
A dated brick fireplace is faced with sheetrock and then given a Venetian plaster finish to imitate Calacutta Gold marble, by Paper Moon Painting.
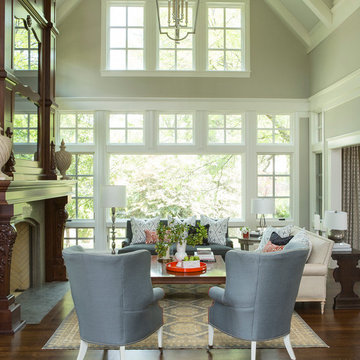
Martha O'Hara Interiors, Interior Design | Kyle Hunt & Partners, Builder | Mike Sharratt, Architect | Troy Thies, Photography | Shannon Gale, Photo Styling
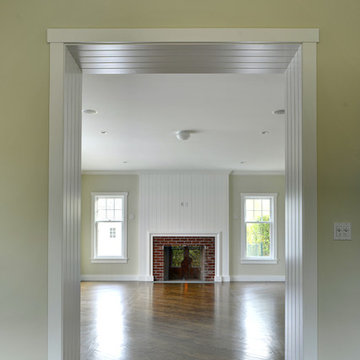
A view of the brick fireplace in the living room, taken from the dining room area in this Yankee Barn Homes shingle style.
Green Living Room Design Photos
5


