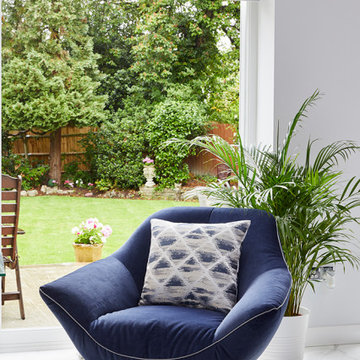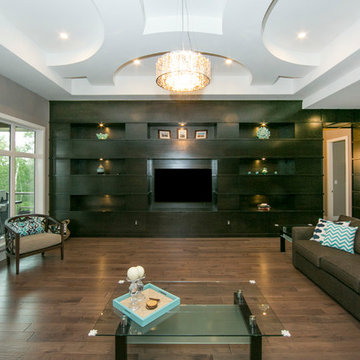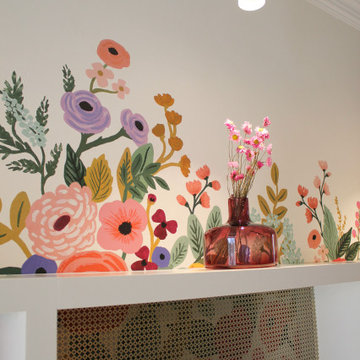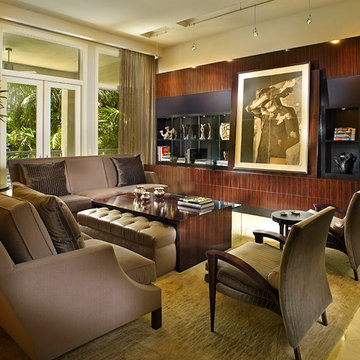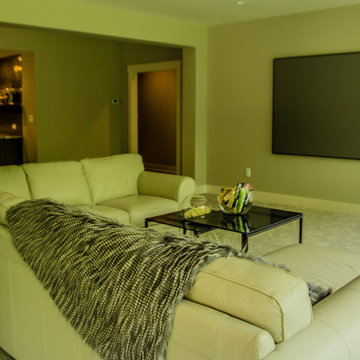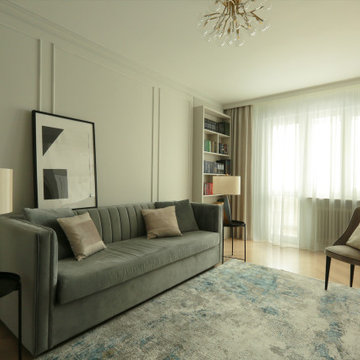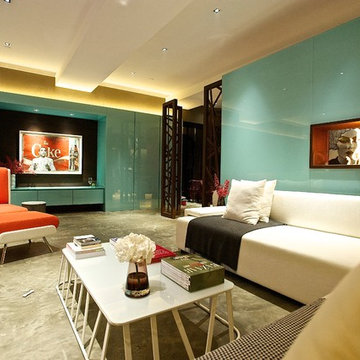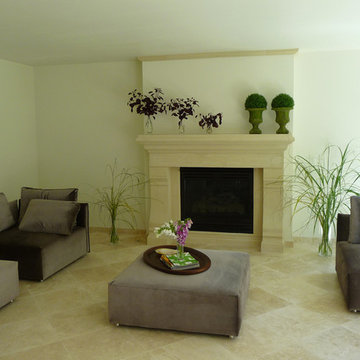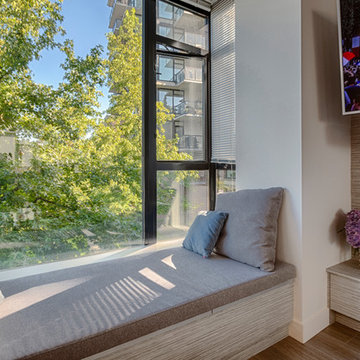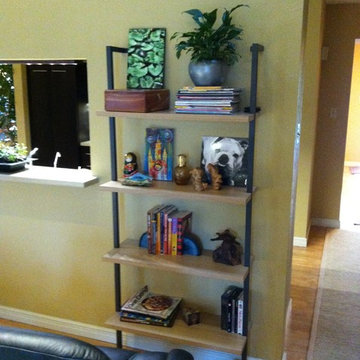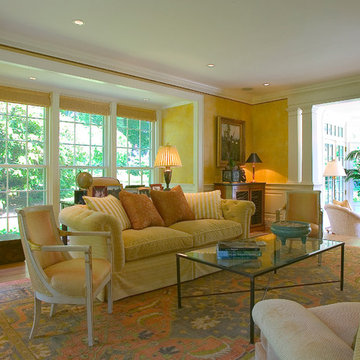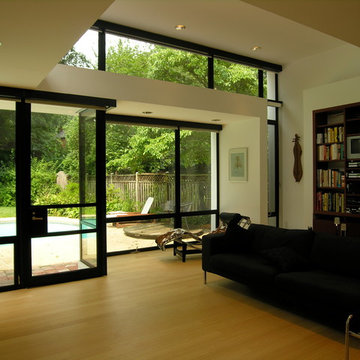Green Living Room Design Photos with a Built-in Media Wall
Refine by:
Budget
Sort by:Popular Today
121 - 140 of 257 photos
Item 1 of 3
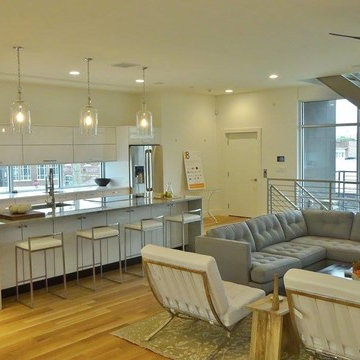
Living area and kitchen provide an open entertaining area perfect for any party.
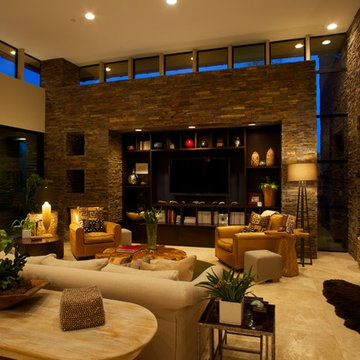
The entertainment center is built into the stone walls of the living room which is framed by ribbon windows. Photography by Daniel Snyder
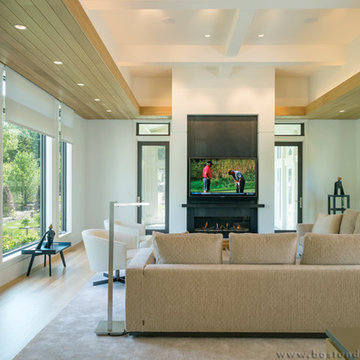
Home Integration by Creative Systems; Architect MGa Marcus Gleysteen Architects; Builder Sanford Custom Builders, Inc; Interior Design Manuel de Santaren, MDS, Inc; Architectural Millwork Fine Finish, Inc; Photography by Richard Mandelkorn
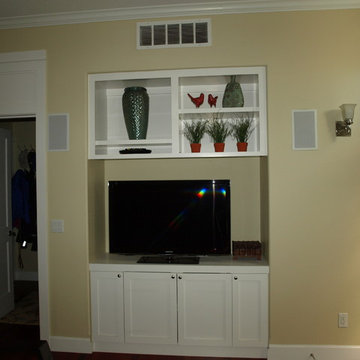
This wall is a continuation of the kitchen with built in storage and a niche for the Television. complimentary colors were added to coordinate with the rest of the living room area.
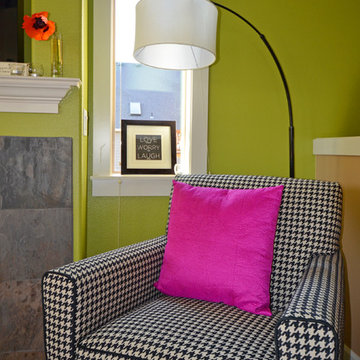
This space was converted from 3 separate living spaces into one. A huge transformation introduced lot's of natural light to the space and the client's personality was brought out in the design and decor. Customized to the tee to fit the clients needs, the space features lots of extra hidden/custom storage, shelving, and even a drawer-style microwave.
Photo Cred: Troy Young/Kayla Van Lydegraf
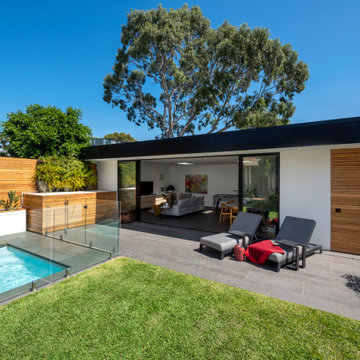
Flat roof pool pavilion housing living and dining spaces, bathroom and covered outdoor seating area. Timber slat wall hides pool pumps and equipment, and provides for a vertical wall and pool seating/storage units. Rendered retaining walls create an opportunity for planting within the pool area. Frameless glass pool fence. Outdoor living
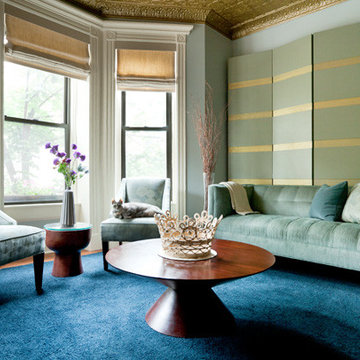
Living room remodel with custom screen, fireplace mantle, television cabinet and open bookcases.
Photo: Emily Gilbert
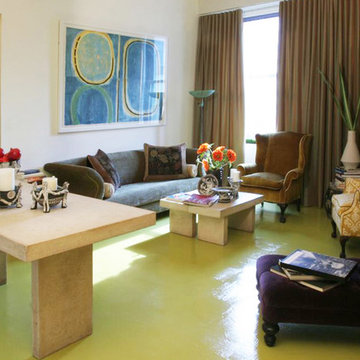
I was hired by this client with the task of giving this Murray Hill apartment a major visual makeover. They had rented the apartment for many years so I set out to redesign and curate the furniture, objects, and art they knew and loved with a fresh lens, essentially giving the space a "hip" makeover.
I created a entirely new color palette for the entire apartment. All the floors and walls were resurfaced and repainted to match the clients art collection, which I helped curate to compliment the decoration choices. I sanded the floors and repainted them a beautiful chartreuse, which really popped with the red and blue accents throughout the apartment.
I designed the table pictured here as well as the wall sconces. The sconces are made from wood wall vases from Crate & Barrel that I repainted in many coats of fireproof paint.
Green Living Room Design Photos with a Built-in Media Wall
7
