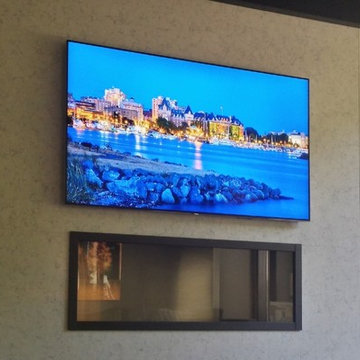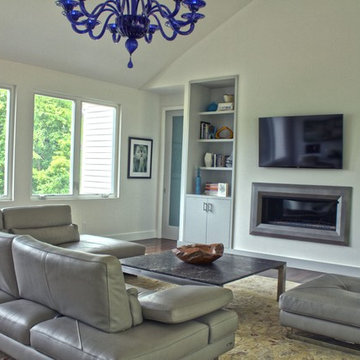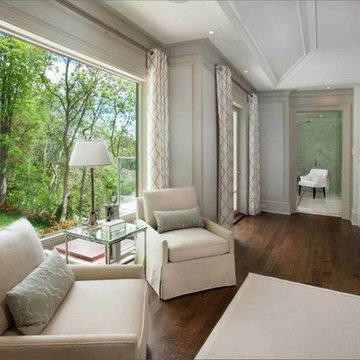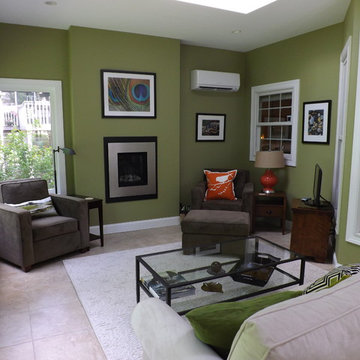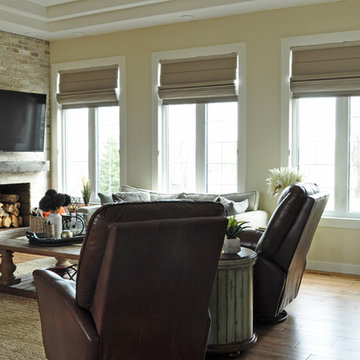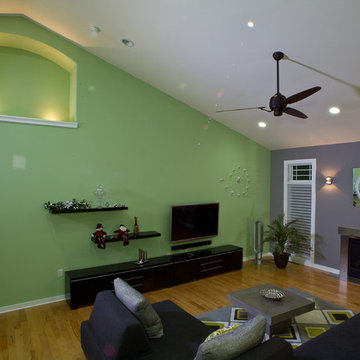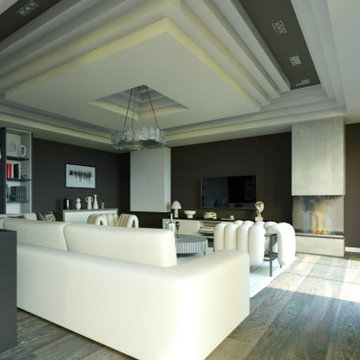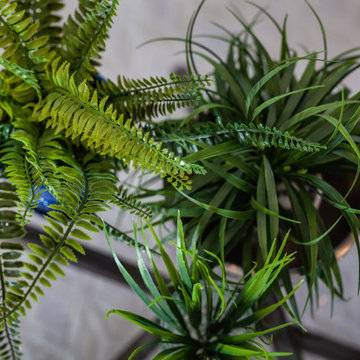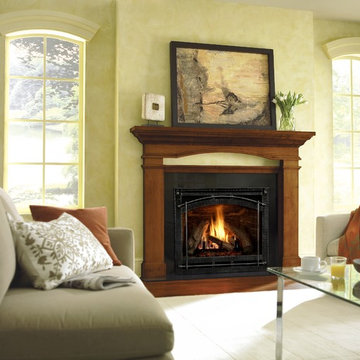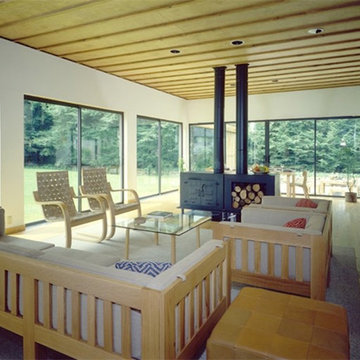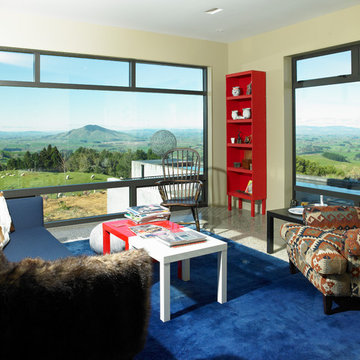Green Living Room Design Photos with a Metal Fireplace Surround
Refine by:
Budget
Sort by:Popular Today
81 - 100 of 134 photos
Item 1 of 3
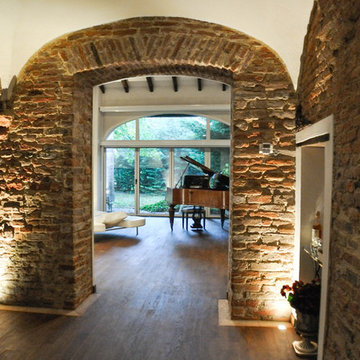
Ristrutturazione completa
Ampia villa in città, all'interno di un contesto storico unico. Spazi ampi e moderni suddivisi su due piani.
L'intervento è stato un importante restauro dell'edificio ma è anche caratterizzato da scelte che hanno permesso di far convivere storico e moderno in spazi ricercati e raffinati.
Sala svago e tv. Sono presenti tappeti ed è evidente il camino passante tra questa stanza ed il salone principale. Evidenti le volte a crociera che connotano il locale che antecedentemente era adibito a stalla. Le murature in mattoni a vista sono stati accuratamente ristrutturati
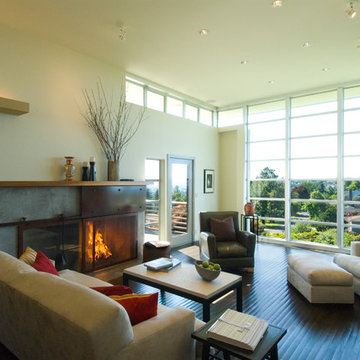
This Mid-Century house was completely renovated to meet the needs of a growing family. The central roof was raised to admit generous overhead light to the kitchen and living spaces. New metal windows were enlarged and repositioned to capture distant views. Interior finishes were replaced and the mechanical system revised to provide radiantly heated floors. Our designer friend, John Forsgren, created the pedestrian entrance at the street and the passage to the front door through the garden.
Bruce Forster Photography
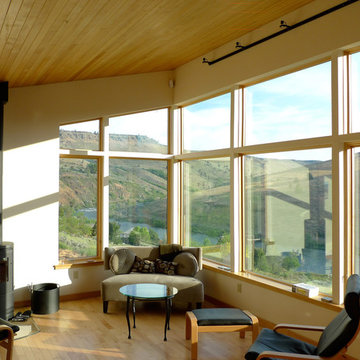
This residential retreat on the Deschutes River near Maupin, Oregon is uniquely designed around a large central deck overlooking the river. Used for relaxation and entertainment, the deck is partially covered to function as an outdoor room. A large barn door can close off the deck for additional privacy, protection from the westerly winds and security. The deck space also separates the master suite from the great room for an enhanced sense of privacy and intimacy.
By keeping square footage at a minimum and construction straight forward, the simple, cost-effective design met the client's tight budget constraints without compromising features. The shed roof design increases the sense of height of the interior space on the upper level, opening up dramatic easterly views toward the river and hills beyond. The great room combines the kitchen, dining and living room into an open, flexible floor plan. Two guest rooms, a guest bathroom, utility room, mud room and garage efficiently occupy the lower level of the structure.
Located in the high-desert east of the Cascade Mountains, an area prone to range fires, this home is extremely fire-resistant. Features include a fireproof metal roof, concrete pavers instead of wood on the deck and fiber cement siding along the lower level.
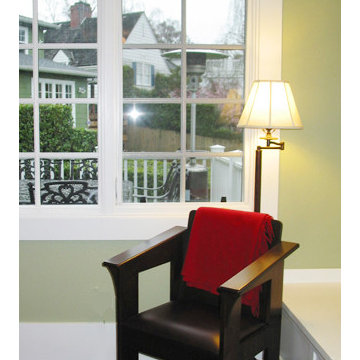
This photo was taken before our window seat cushions and pillows were completed. The throw over this chair offers a pop of red in the room, working well with the colors in the oriental rug. Cotswold Cottage, Tacoma, WA. Belltown Design. Photography by Paula McHugh
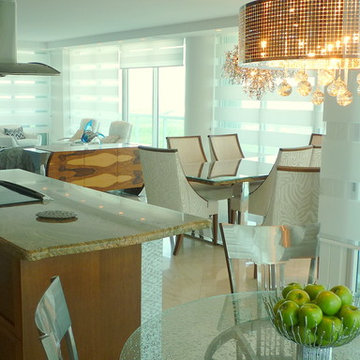
From the kitchen through the great room, the design scheme was devised to attract the eye so that it moves softly around the space - nothing jarring or overpowering. Rich organics, textures, leather, wood, and metals blend seamlessly. Photo by Robin Lechner Designs
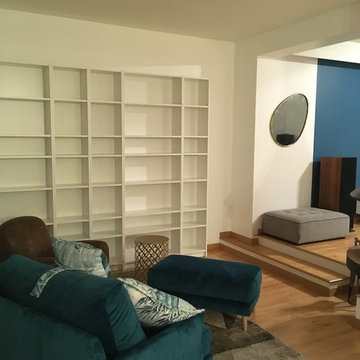
Dans le coin lecture, nous avons placé une bibliothèque en L le long de deux murs. Deux fauteuils face à la cheminée centrale créent un espace accueillant.
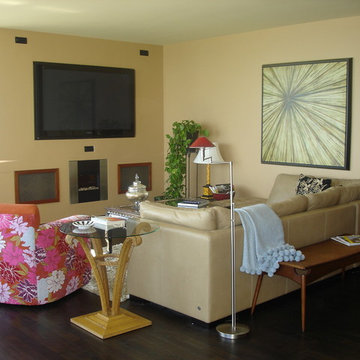
A view of the living room seating area. You can see a hint of the home bar/display cabinet behind the sofa. Baker bench. American Leather sofa. Bruton chair. Fern Allison
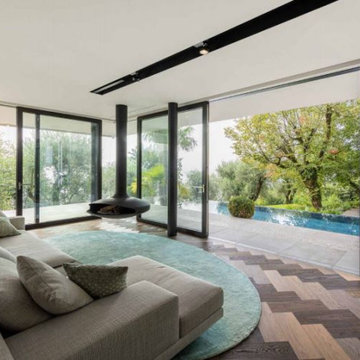
Assecondando il gusto del cliente, ha scelto materiali dal carattere forte, con una precisa valenza materica e decorativa. L’aggiunta di complementi come le lampade, i tappeti e le carte da parati hanno fornito un risultato ricercato di una casa accogliente e ricca, ma senza sfarzo.
PROGETTO CURATO DALL’ARCHITETTO THORE SCHAIER E SERGIO BESOZZI
Leggi l’articolo completo su Elixir n. 88
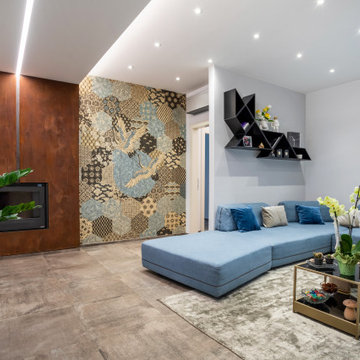
Ristrutturazione completa appartamento da 120mq con carta da parati e camino effetto corten
Green Living Room Design Photos with a Metal Fireplace Surround
5
