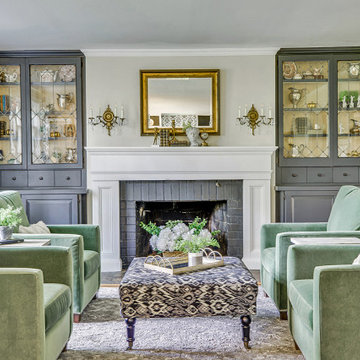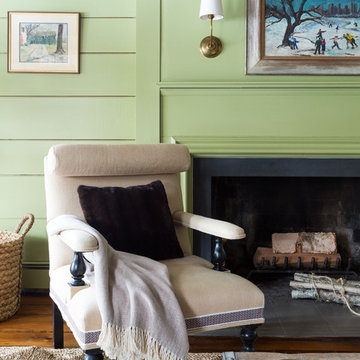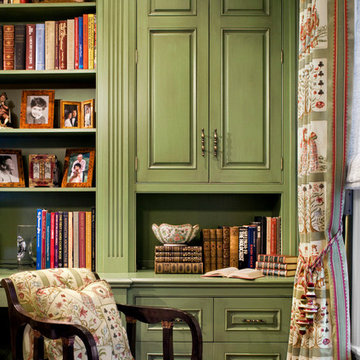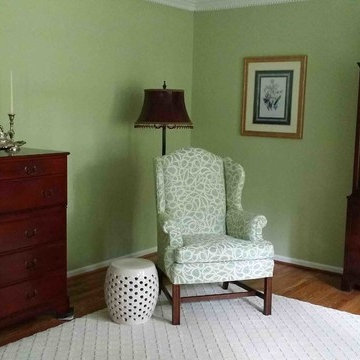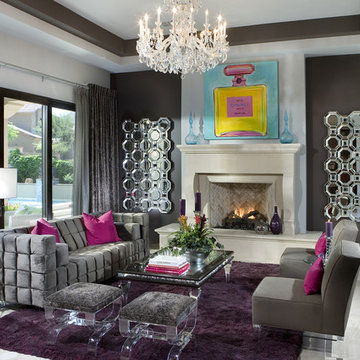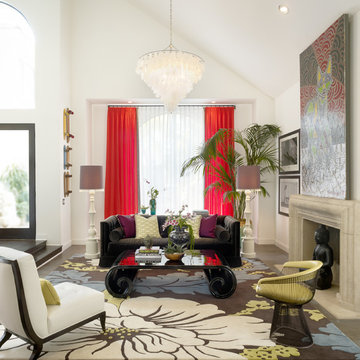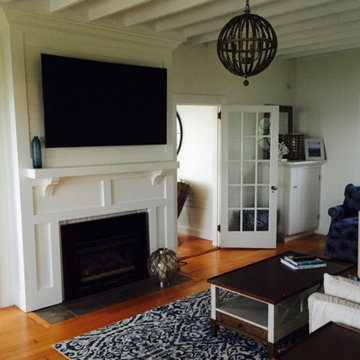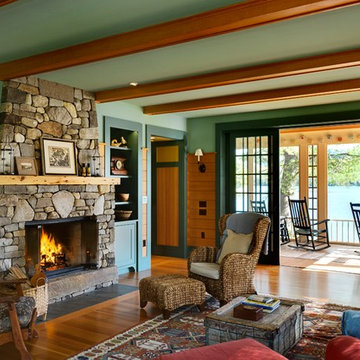Green Living Room Design Photos with a Standard Fireplace
Refine by:
Budget
Sort by:Popular Today
161 - 180 of 1,791 photos
Item 1 of 3

Robert Benson For Charles Hilton Architects
From grand estates, to exquisite country homes, to whole house renovations, the quality and attention to detail of a "Significant Homes" custom home is immediately apparent. Full time on-site supervision, a dedicated office staff and hand picked professional craftsmen are the team that take you from groundbreaking to occupancy. Every "Significant Homes" project represents 45 years of luxury homebuilding experience, and a commitment to quality widely recognized by architects, the press and, most of all....thoroughly satisfied homeowners. Our projects have been published in Architectural Digest 6 times along with many other publications and books. Though the lion share of our work has been in Fairfield and Westchester counties, we have built homes in Palm Beach, Aspen, Maine, Nantucket and Long Island.
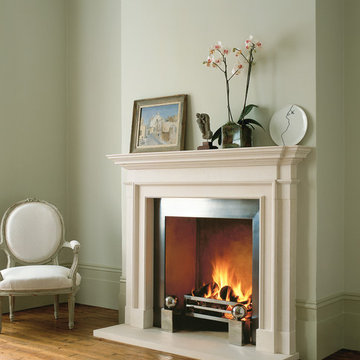
A well-crafted fireplace mantel can turn every kind of fireplace, whether wood- or gas-burning, into an attractive centerpiece for any room. Okell's Fireplace in San Francisco carries many different styles of mantels made from different materials including wood, concrete, limestone, marble and other stones.

This living room is layered with classic modern pieces and vintage asian accents. The natural light floods through the open plan. Photo by Whit Preston
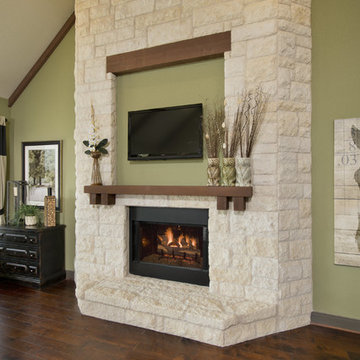
The Breckenridge is the perfect home for families, providing space and functionality. With 2,856 sq. ft. of living space and an attached two car garage, The Breckenridge has something to offer everyone. The kitchen is equipped with an oversized island with eating bar and flows into the family room with cathedral ceilings. The luxurious master suite is complete with dual walk-in closets, an oversized custom shower, and a soaking tub. The home also includes a built in desk area adjacent to the two additional bedrooms. The nearby study can easily be converted into a fourth bedroom. This home is also available with a finished upstairs bonus space.

В интерьер подобрали высокие плинтусы и карнизы белого цвета. Карнизы визуально немного приподнимают потолок, добавляют изысканности. Лепнину также можно увидеть и в виде декоративного каминного портала, который оформили на месте бывшего прохода между столовой и гостиной.
На стене: Елена Руфова. «Цветы», 2005. Гуашь.
На жардиньерке: Ваза для цветов Abhika в виде женской головы. Сицилийская керамика.

Designed in sharp contrast to the glass walled living room above, this space sits partially underground. Precisely comfy for movie night.

Architects Modern
This mid-century modern home was designed by the architect Charles Goodman in 1950. Janet Bloomberg, a KUBE partner, completely renovated it, retaining but enhancing the spirit of the original home. None of the rooms were relocated, but the house was opened up and restructured, and fresh finishes and colors were introduced throughout. A new powder room was tucked into the space of a hall closet, and built-in storage was created in every possible location - not a single square foot is left unused. Existing mechanical and electrical systems were replaced, creating a modern home within the shell of the original historic structure. Floor-to-ceiling glass in every room allows the outside to flow seamlessly with the interior, making the small footprint feel substantially larger. all,photos: Greg Powers Photography

This elegant expression of a modern Colorado style home combines a rustic regional exterior with a refined contemporary interior. The client's private art collection is embraced by a combination of modern steel trusses, stonework and traditional timber beams. Generous expanses of glass allow for view corridors of the mountains to the west, open space wetlands towards the south and the adjacent horse pasture on the east.
Builder: Cadre General Contractors
http://www.cadregc.com
Interior Design: Comstock Design
http://comstockdesign.com
Photograph: Ron Ruscio Photography
http://ronrusciophotography.com/
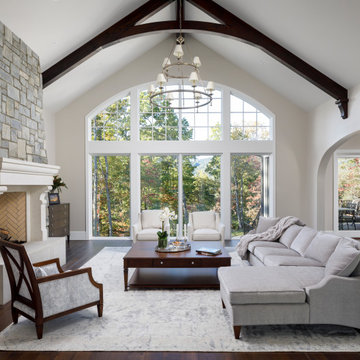
Family room that opens into the kitchen and dining room areas. Large vaulted ceiling with dark wood beams and plenty of glass to see the great mountain views of NC. arched opening into kitchen
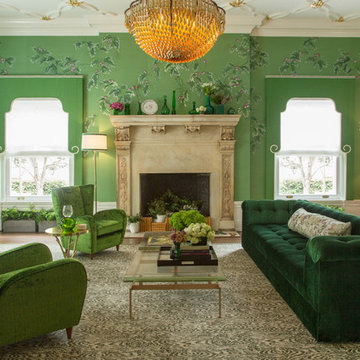
Photo: Margot Hartford © 2017 Houzz
Living Room: April in Paris
Designer: Jonathan Rachman Design
Green Living Room Design Photos with a Standard Fireplace
9
