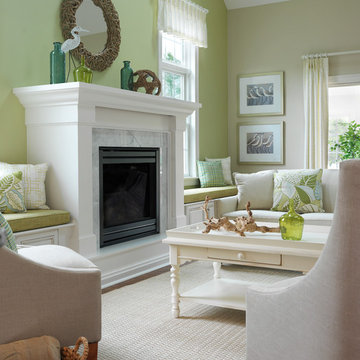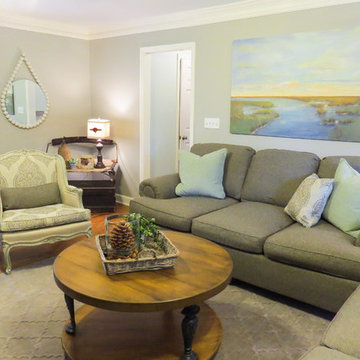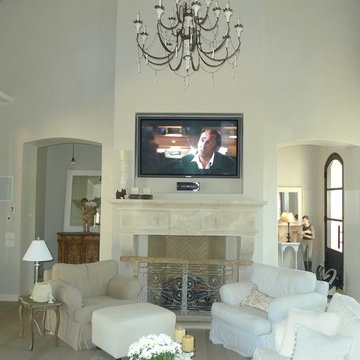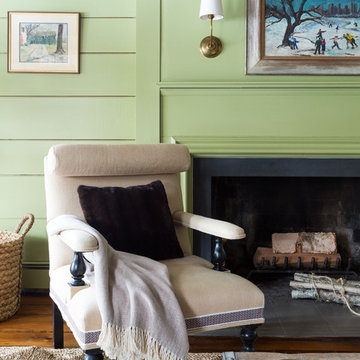Green Living Room Design Photos with a Stone Fireplace Surround
Refine by:
Budget
Sort by:Popular Today
61 - 80 of 865 photos
Item 1 of 3
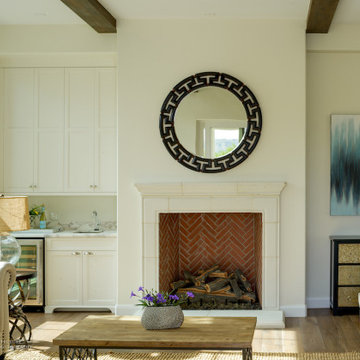
A fresh interpretation of the western farmhouse, The Sycamore, with its high pitch rooflines, custom interior trusses, and reclaimed hardwood floors offers irresistible modern warmth.
When merging the past indigenous citrus farms with today’s modern aesthetic, the result is a celebration of the Western Farmhouse. The goal was to craft a community canvas where homes exist as a supporting cast to an overall community composition. The extreme continuity in form, materials, and function allows the residents and their lives to be the focus rather than architecture. The unified architectural canvas catalyzes a sense of community rather than the singular aesthetic expression of 16 individual homes. This sense of community is the basis for the culture of The Sycamore.
The western farmhouse revival style embodied at The Sycamore features elegant, gabled structures, open living spaces, porches, and balconies. Utilizing the ideas, methods, and materials of today, we have created a modern twist on an American tradition. While the farmhouse essence is nostalgic, the cool, modern vibe brings a balance of beauty and efficiency. The modern aura of the architecture offers calm, restoration, and revitalization.
Located at 37th Street and Campbell in the western portion of the popular Arcadia residential neighborhood in Central Phoenix, the Sycamore is surrounded by some of Central Phoenix’s finest amenities, including walkable access to premier eateries such as La Grande Orange, Postino, North, and Chelsea’s Kitchen.
Project Details: The Sycamore, Phoenix, AZ
Architecture: Drewett Works
Builder: Sonora West Development
Developer: EW Investment Funding
Interior Designer: Homes by 1962
Photography: Alexander Vertikoff
Awards:
Gold Nugget Award of Merit – Best Single Family Detached Home 3,500-4,500 sq ft
Gold Nugget Award of Merit – Best Residential Detached Collection of the Year

Lavish Transitional living room with soaring white custom geometric (octagonal) coffered ceiling and panel molding. The room is accented by black architectural glazing and door trim. The second floor landing/balcony, with glass railing, provides a great view of the two story book-matched marble ribbon fireplace.
Architect: Hierarchy Architecture + Design, PLLC
Interior Designer: JSE Interior Designs
Builder: True North
Photographer: Adam Kane Macchia
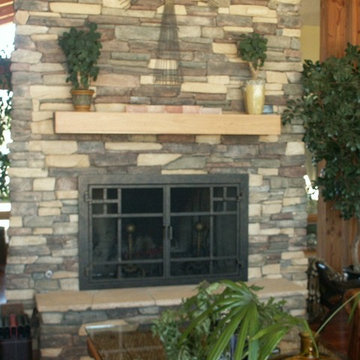
AMS Fireplace offers a unique selection of iron crafted fireplace doors made to suit your specific needs and desires. We offer an attractive line of affordable, yet exquisitely crafted, fireplace doors that will give your ordinary fireplace door an updated look. AMS Fireplace doors are customized to fit any size fireplace opening, and specially designed to complement your space. Choose from a variety of finishes, designs, door styles, glasses, mesh covers, and handles to ensure 100% satisfaction.

Completed living space boasting a bespoke fireplace, charming shiplap feature wall, airy skylights, and a striking exposed beam ceiling.

The heavy use of wood and substantial stone allows the room to be a cozy gathering space while keeping it open and filled with natural light.
---
Project by Wiles Design Group. Their Cedar Rapids-based design studio serves the entire Midwest, including Iowa City, Dubuque, Davenport, and Waterloo, as well as North Missouri and St. Louis.
For more about Wiles Design Group, see here: https://wilesdesigngroup.com/

Martha O'Hara Interiors, Interior Design | Paul Finkel Photography
Please Note: All “related,” “similar,” and “sponsored” products tagged or listed by Houzz are not actual products pictured. They have not been approved by Martha O’Hara Interiors nor any of the professionals credited. For information about our work, please contact design@oharainteriors.com.
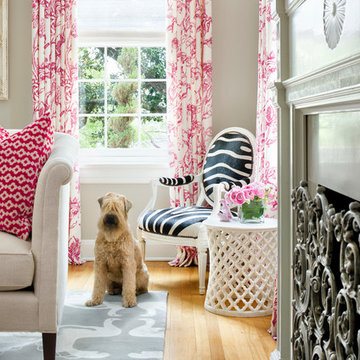
Martha O'Hara Interiors, Interior Design | Paul Finkel Photography
Please Note: All “related,” “similar,” and “sponsored” products tagged or listed by Houzz are not actual products pictured. They have not been approved by Martha O’Hara Interiors nor any of the professionals credited. For information about our work, please contact design@oharainteriors.com.

A Traditional home gets a makeover. This homeowner wanted to bring in her love of the mountains in her home. She also wanted her built-ins to express a sense of grandiose and a place to store her collection of books. So we decided to create a floor to ceiling custom bookshelves and brought in the mountain feel through the green painted cabinets and an original print of a bison from her favorite artist.

This living room is layered with classic modern pieces and vintage asian accents. The natural light floods through the open plan. Photo by Whit Preston
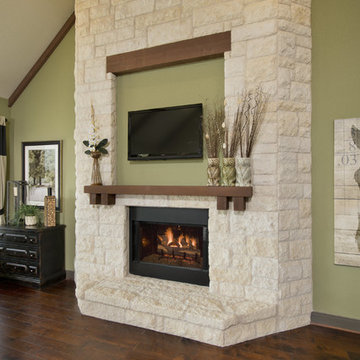
The Breckenridge is the perfect home for families, providing space and functionality. With 2,856 sq. ft. of living space and an attached two car garage, The Breckenridge has something to offer everyone. The kitchen is equipped with an oversized island with eating bar and flows into the family room with cathedral ceilings. The luxurious master suite is complete with dual walk-in closets, an oversized custom shower, and a soaking tub. The home also includes a built in desk area adjacent to the two additional bedrooms. The nearby study can easily be converted into a fourth bedroom. This home is also available with a finished upstairs bonus space.
Green Living Room Design Photos with a Stone Fireplace Surround
4

