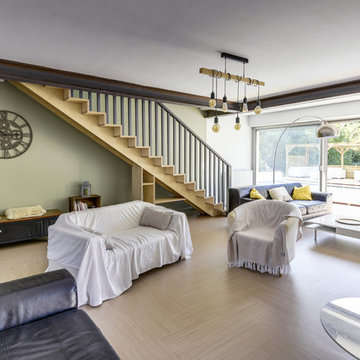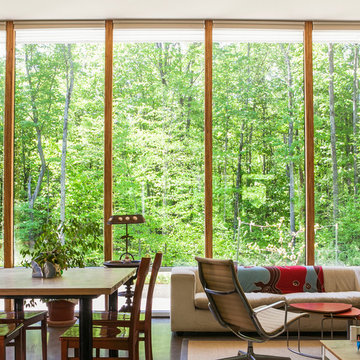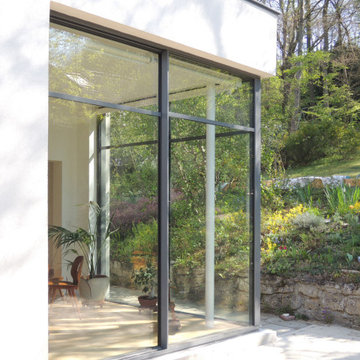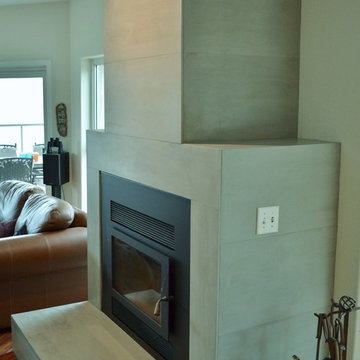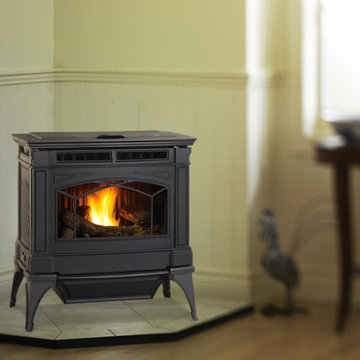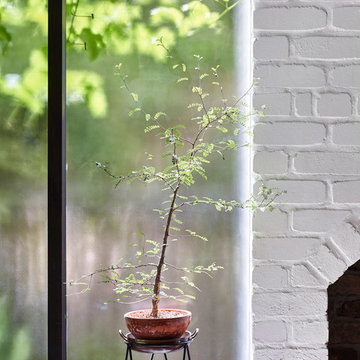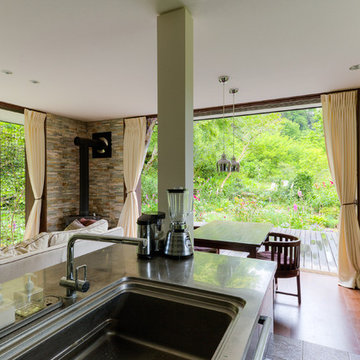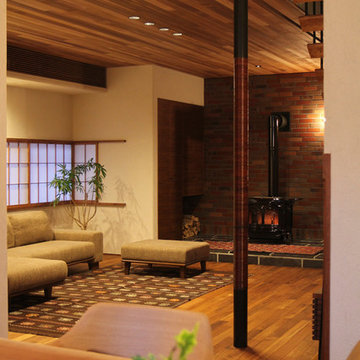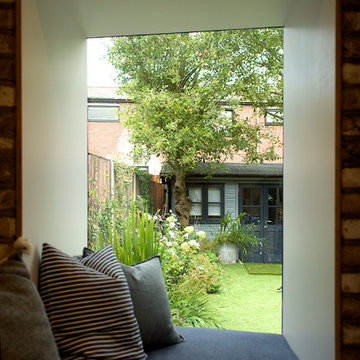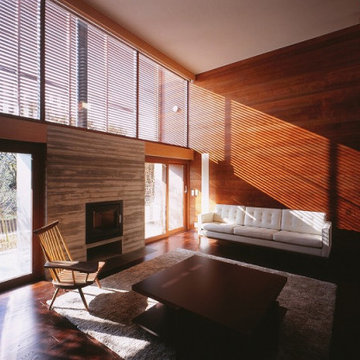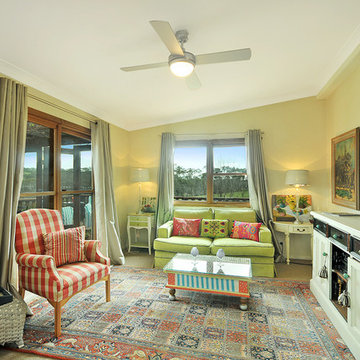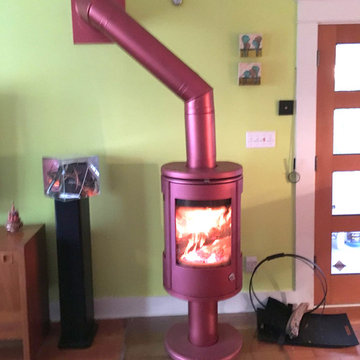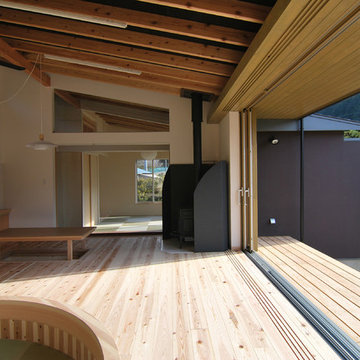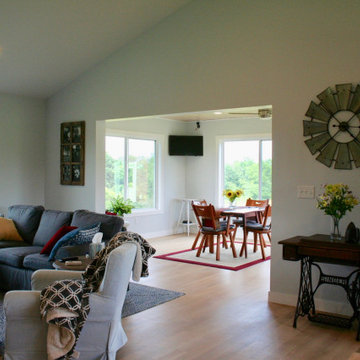Green Living Room Design Photos with a Wood Stove
Sort by:Popular Today
61 - 80 of 171 photos
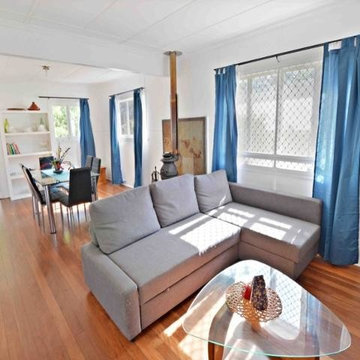
Budget renovation of 50's duplex. Removal of dividing wall, installation of custom designed pot belly stove. Slate hearth, copper smokestack removal of existing floor coverings and repolish of existing hardwood floors. Ronald St Duplex by Birchall & Partners Architects
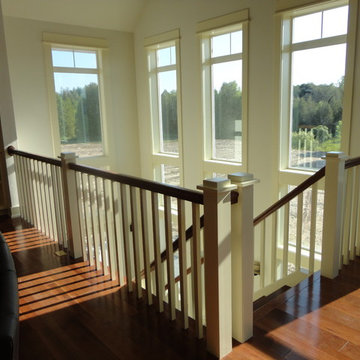
Hillcrest Builders is proud to introduce this custom build home. This well designed and functional ranch. Featuring a large porch and inviting windows that frame the beautiful scenery overlooking Lake Michigan, this house offers numerous quality features that highlight the craftsmanship and attention to detail that are present in all Hillcrest homes.
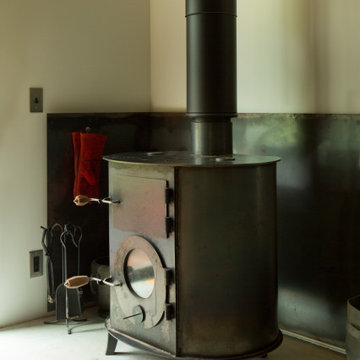
薪ストーブを設置したリビングダイニング。フローリングは手斧掛け、壁面一部に黒革鉄板貼り、天井は柿渋とどことなく和を連想させる黒いモダンな空間。アイアンのパーテーションとソファはオリジナル。
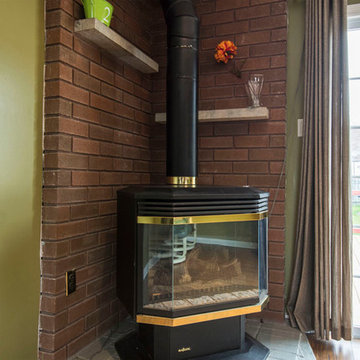
You can see here , that the green i brought into the kitchen and dining room comes from the living room wall color. I brought some of the orange in from the dining color to accent the living room for a cohesive look
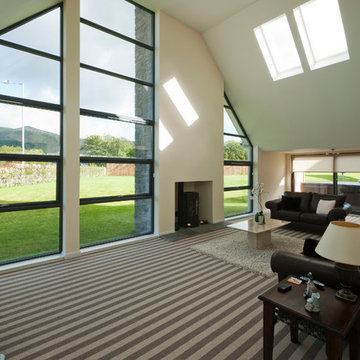
Nestled at the foot of the Ochil Hills, this dwelling was carefully designed to maximise the stunning views of the environment, with a large double height living area benefiting from full glazing to frame the natural landscape from within.
Energy efficiency was also a major consideration throughout the design stages. This dwelling takes advantage of unrivaled levels of insulation and coupled with the installation of innovative renewable technologies such as air-sourced heat pumps, this project is a great example of sustainable living in the UK.
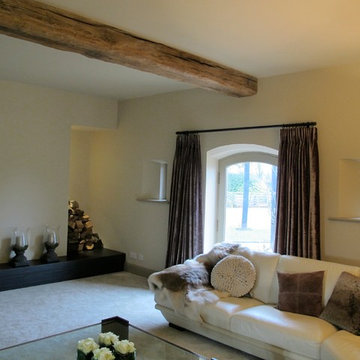
An already converted barn which was in need of updating with a stunning new central hallway, lounge and kitchen/dining area. Having been converted into small, dark rooms our clients and their young family were in need of a refreshing, light infused change. Working alongside Llama Architects and Llama Property, the construction division of the Llama Group, we created a naturally light filled new Central Hallway, stylish enviting lounge and gorgeous vaulted ceiling kitchen /dining area in this impressive Barn family home. With all new hardwood opening French Doors onto the stylish formal gardens. A new Oak & Glass staircase, introducing reclaimed beams to the new rooms ceilings, blending in with the already structural beams, all new heating & lighting and Crestron Home Automation systerm. Natural colour pallettes throughout for the new Interior scheme.
Green Living Room Design Photos with a Wood Stove
4
