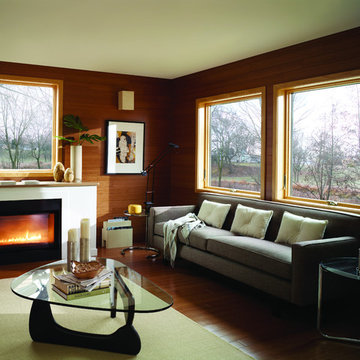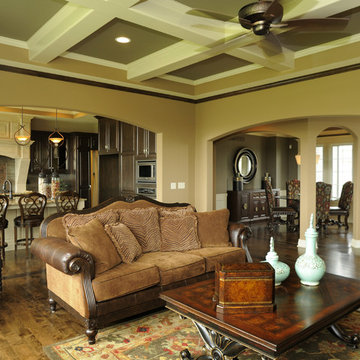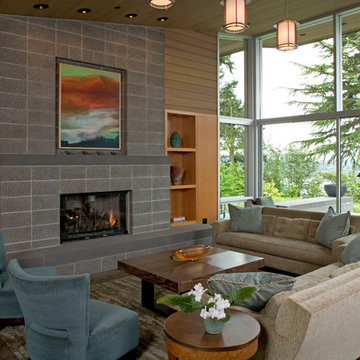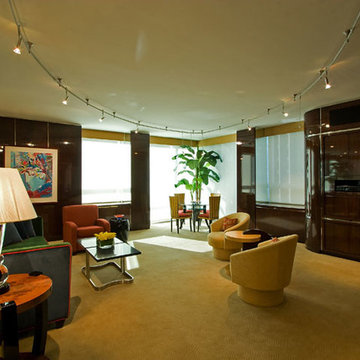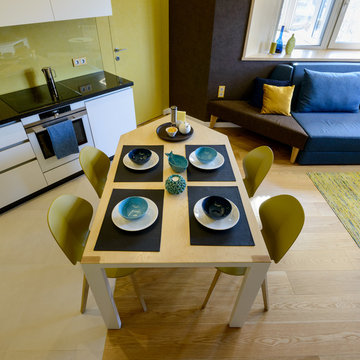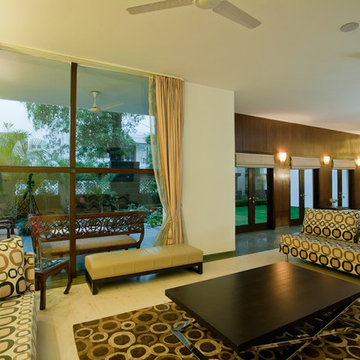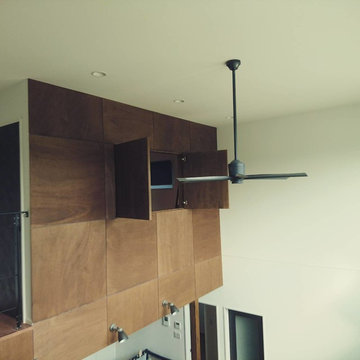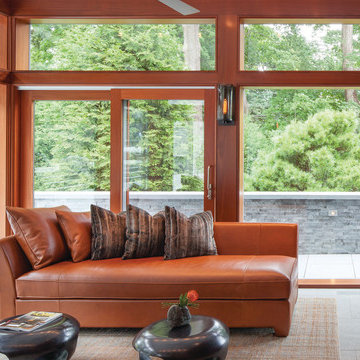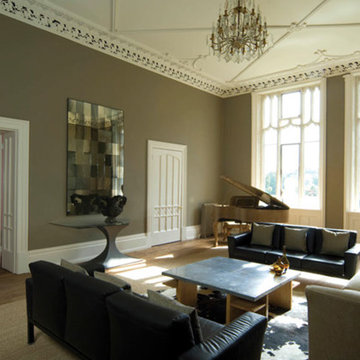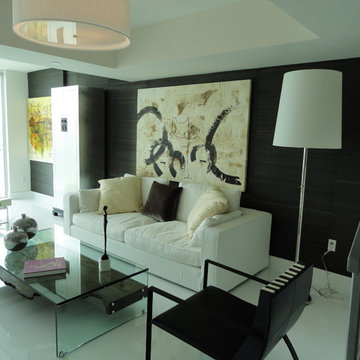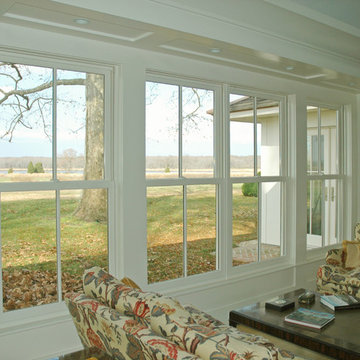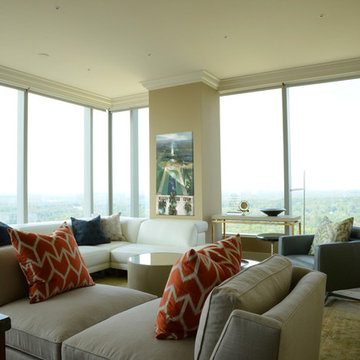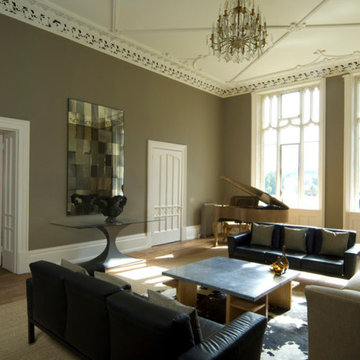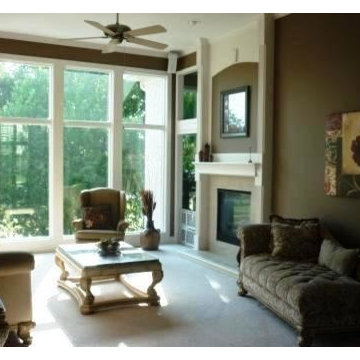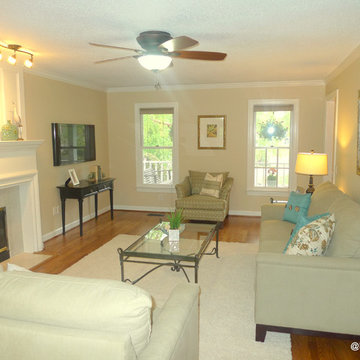Green Living Room Design Photos with Brown Walls
Refine by:
Budget
Sort by:Popular Today
41 - 60 of 86 photos
Item 1 of 3
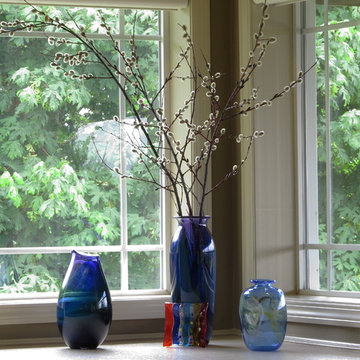
New Laminate Flooring. Selected three different paint colors for living room, kitchen and hall. Painted out front of fireplace wood work. Sprayed out insert frame. Installed laminate on top of fireplace where there was water damage. Painted out window trim and sills. Redesigned art work, wall tapestry, furnishings and accessories. Added plug in wall sconces.
Photographer ~ jennyraedezigns.com
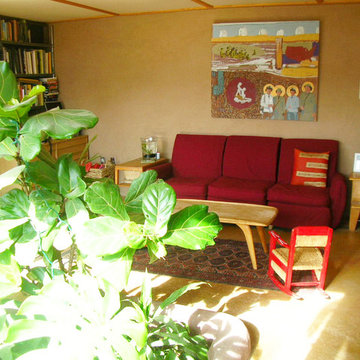
Passive heating (sun + windows + thermal mass) quality thermal aesthetics; constant temperature for free. Graywater treatment planter.
Photo credit: Alix Henry
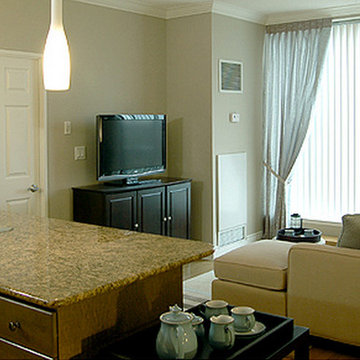
A dining buffet was pressed into service as a TV stand, while still holding the client's good china. The colour scheme of sand, creme, and pale blue is soothing and restful -- perfect for winding down after a stressful workday.
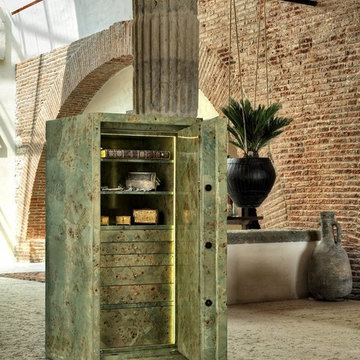
Created for Conforti’s 100 anniversary, the Rosaline Luxury Series in briar wood is the result of an active synergy between the company and a small number of partners selected in the district “Mobile d’Arte” of Verona. This safe has a classical profile reminiscent of antique furnishing, and values traditional manufacturing methods dating back to the last century. It embodies the perfect choice for all those who want a unique and highly sophisticated product without renouncing to the highest safety standards.
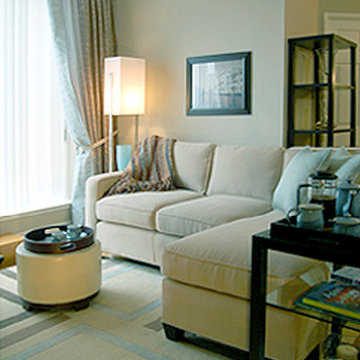
This condo living room was barely a room at all, with main walls only about 5' long. The client wanted a big sofa with lots of room to stretch out and watch TV, so we chose a 2-seat sofa plus chaise and extended it past the end of the wall. A dark wood etagere behind it adds definition to the expanded area. A combo floor lamp/side table has a glass shade that repeats the rectangular shapes along the wall. The geometric area rug also reinforces the room's angular elements, while the round ottoman/tray table contrasts. Note the use of multi-functional furnishings, including the dark wood bar cart that is used as a side table on occasion.
Green Living Room Design Photos with Brown Walls
3
