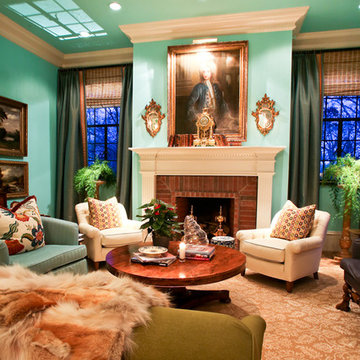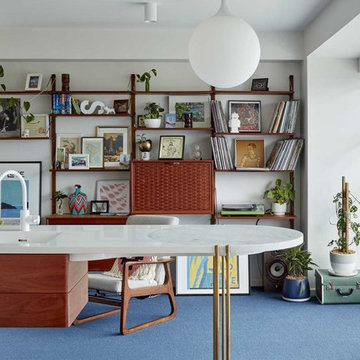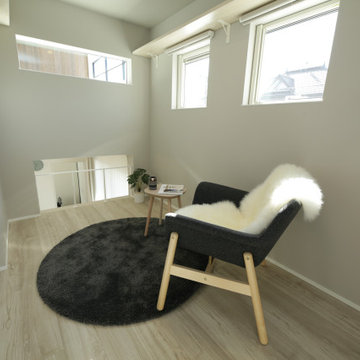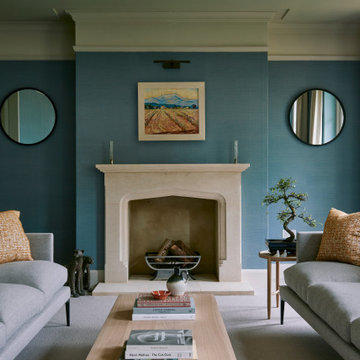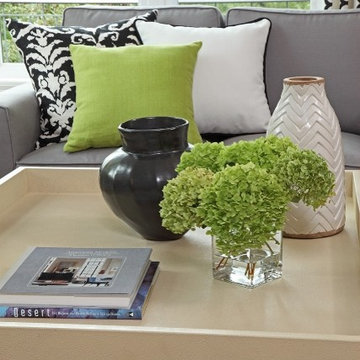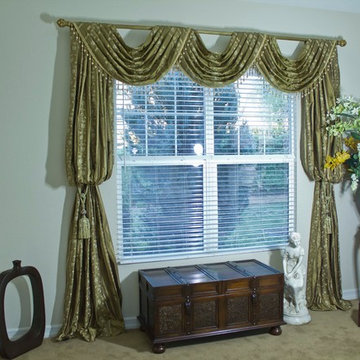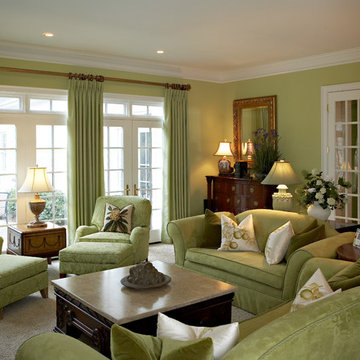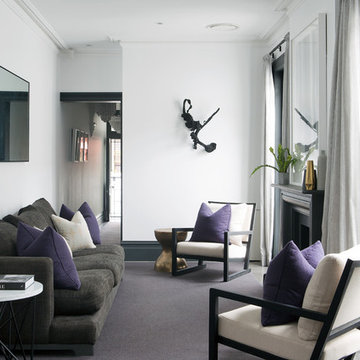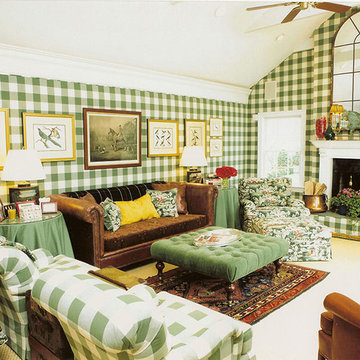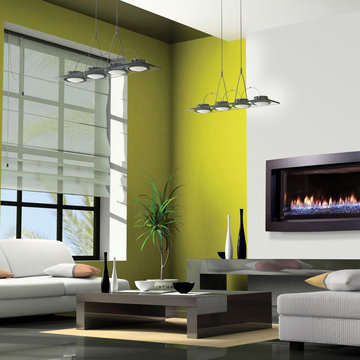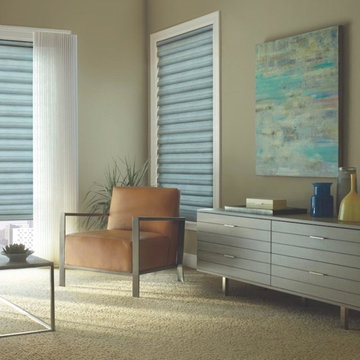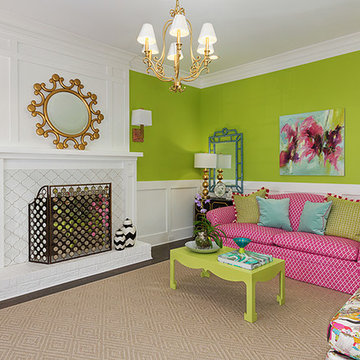Green Living Room Design Photos with Carpet
Refine by:
Budget
Sort by:Popular Today
41 - 60 of 531 photos
Item 1 of 3
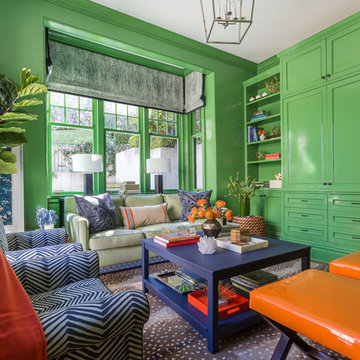
Honing in on a shared passion for vibrant color, we painted every wall surface of the family room (including the shelves and the moulding) the client’s favorite hue: Richmond Green by Benjamin Moore. This was definitely a risk, but the saturated space feels bright and alive and is the perfect backdrop for an active young family.
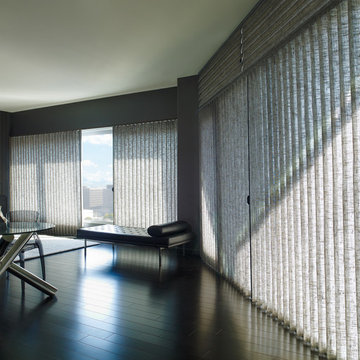
Hunter Douglas Eclectic Window Treatments and Draperies
Hunter Douglas Vignette® Traversed with Vertiglide™
Operating Systems: Vertiglide
Room: Loft
Room Styles: Eclectic
Available from Accent Window Fashions LLC
Hunter Douglas Showcase Priority Dealer
Hunter Douglas Certified Installer
Hunter Douglas Certified Professional Dealer
#Hunter_Douglas #Vignette #Traversed #Vertiglide #Loft #Eclectic #Window_Fashions #Window_Shadings #Window_Treatments #HunterDouglas #Accent_Window_Fashions
Copyright 2001-2013 Hunter Douglas, Inc. All rights reserved.
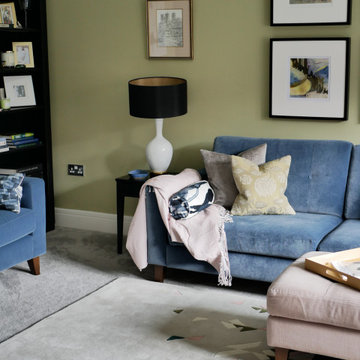
Lovely calming pallete of soft olive green, light navy blue and a powdery pink sharpened with black furniture and brass accents gives this small but perfectly formed living room a boutique drawing room vibe. Luxurious but practical for family use.
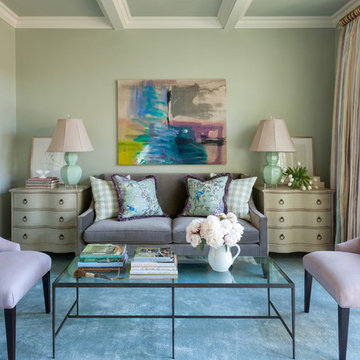
Walls and ceiling are Sherwin Williams Austere Gray, trim is Sherwin Williams Creamy, art is Jane Booth, chests are Modern History, and lamps are Festoni. Nancy Nolan

This residence was designed to have the feeling of a classic early 1900’s Albert Kalin home. The owner and Architect referenced several homes in the area designed by Kalin to recall the character of both the traditional exterior and a more modern clean line interior inherent in those homes. The mixture of brick, natural cement plaster, and milled stone were carefully proportioned to reference the character without being a direct copy. Authentic steel windows custom fabricated by Hopes to maintain the very thin metal profiles necessary for the character. To maximize the budget, these were used in the center stone areas of the home with dark bronze clad windows in the remaining brick and plaster sections. Natural masonry fireplaces with contemporary stone and Pewabic custom tile surrounds, all help to bring a sense of modern style and authentic Detroit heritage to this home. Long axis lines both front to back and side to side anchor this home’s geometry highlighting an elliptical spiral stair at one end and the elegant fireplace at appropriate view lines.
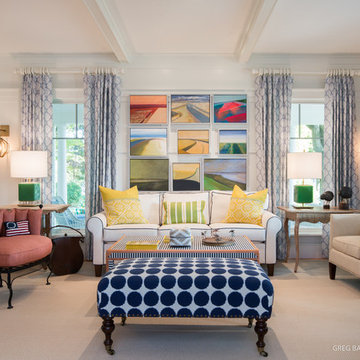
A home this vibrant is something to admire. We worked alongside Greg Baudoin Interior Design, who brought this home to life using color. Together, we saturated the cottage retreat with floor to ceiling personality and custom finishes. The rich color palette presented in the décor pairs beautifully with natural materials such as Douglas fir planks and maple end cut countertops.
Surprising features lie around every corner. In one room alone you’ll find a woven fabric ceiling and a custom wooden bench handcrafted by Birchwood carpenters. As you continue throughout the home, you’ll admire the custom made nickel slot walls and glimpses of brass hardware. As they say, the devil is in the detail.
Photo credit: Jacqueline Southby
Green Living Room Design Photos with Carpet
3
