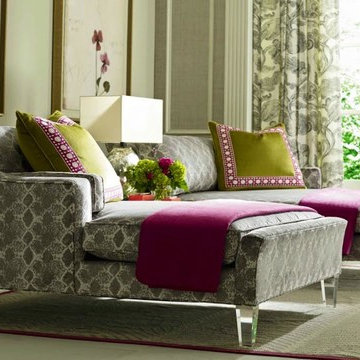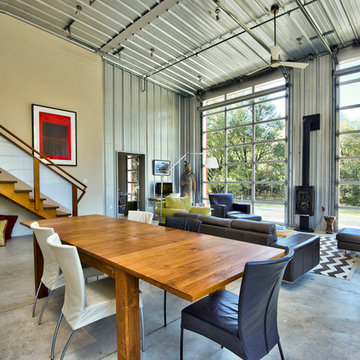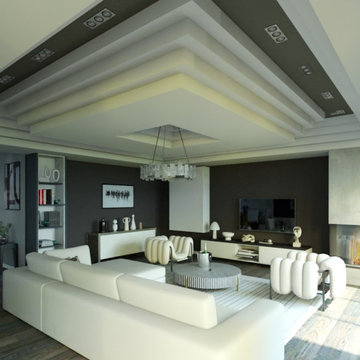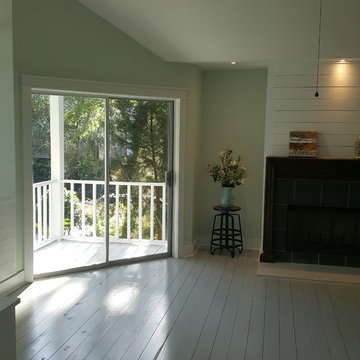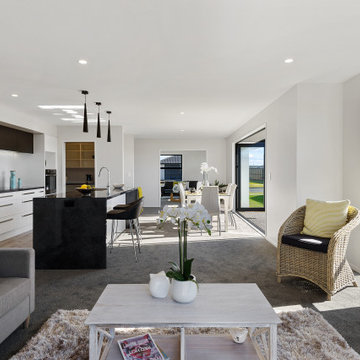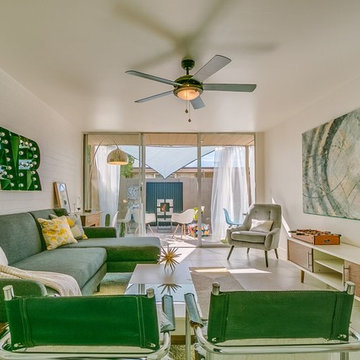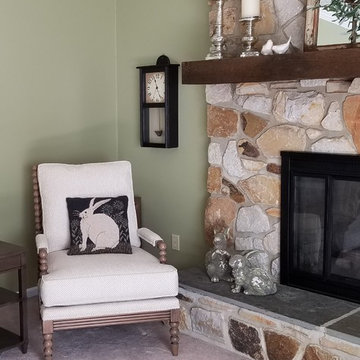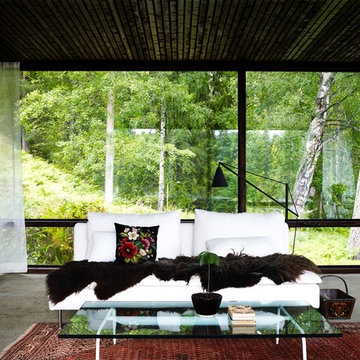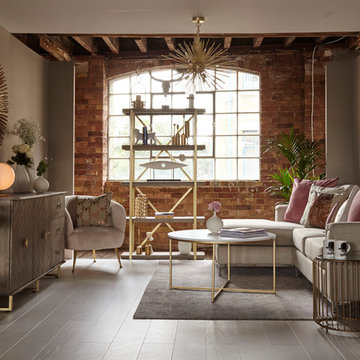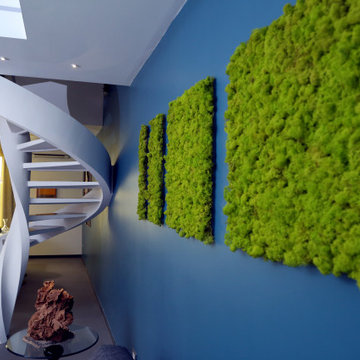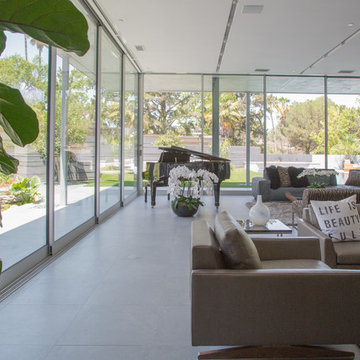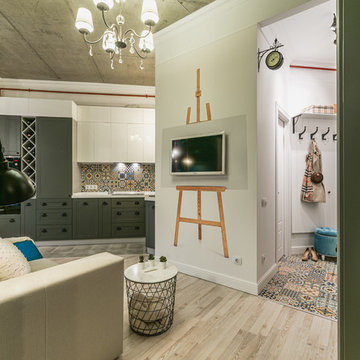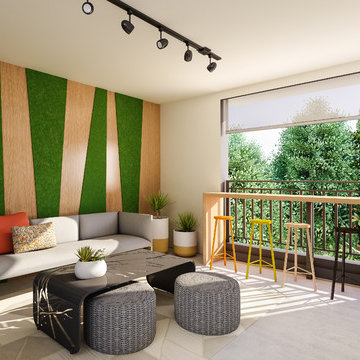Green Living Room Design Photos with Grey Floor
Refine by:
Budget
Sort by:Popular Today
81 - 100 of 278 photos
Item 1 of 3

The library, a space to chill out and chat or read after a day in the mountains. Seating and shelving made fron scaffolding boards and distressed by myself. The owners fabourite colour is turquoise, which in a dark room perefectly lit up the space.
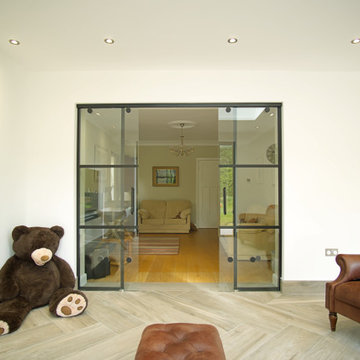
This open plan living space is a bright and airy oasis. The room features large bi-folding doors that bring in lots of natural light and stunning views of the outdoors. The room is decorated in a modern style, with crisp white walls.

The experience was designed to begin as residents approach the development, we were asked to evoke the Art Deco history of local Paddington Station which starts with a contrast chevron patterned floor leading residents through the entrance. This architectural statement becomes a bold focal point, complementing the scale of the lobbies double height spaces. Brass metal work is layered throughout the space, adding touches of luxury, en-keeping with the development. This starts on entry, announcing ‘Paddington Exchange’ inset within the floor. Subtle and contemporary vertical polished plaster detailing also accentuates the double-height arrival points .
A series of black and bronze pendant lights sit in a crossed pattern to mirror the playful flooring. The central concierge desk has curves referencing Art Deco architecture, as well as elements of train and automobile design.
Completed at HLM Architects
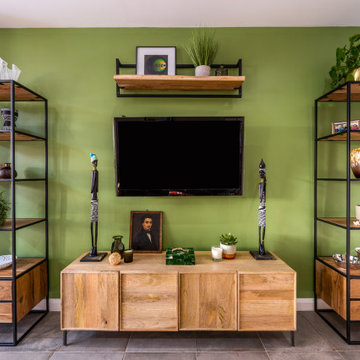
New green paint colour added to feature wall. Media and shelving units added along with accessories and plants.

Echo Park, CA - Complete Accessory Dwelling Unit Build; Great Room
Cement tiled flooring, clear glass windows, doors, cabinets, recessed lighting, staircase, catwalk, Kitchen island, Kitchen appliances and matching coffee tables.
Please follow the following link in order to see the published article in Dwell Magazine.
https://www.dwell.com/article/backyard-cottage-adu-los-angeles-dac353a2
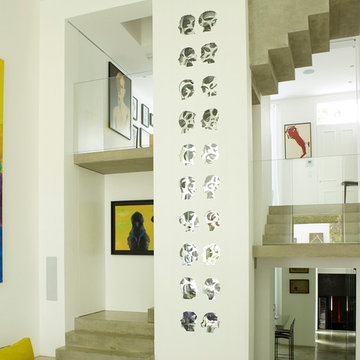
On the other side, the openings house the stair and half-landings. A backlit sculpture, by the Georgian artist Tamara Kvesitadze, formed of moving silhouettes of the owners and their family, is located within the central pier.
Photographer: Rachael Smith
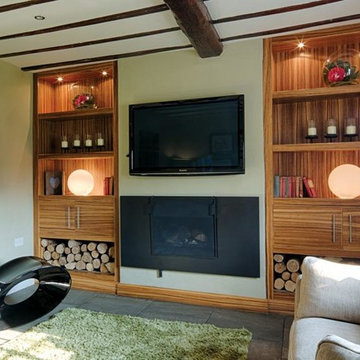
This bespoke shelving was designed and made to fit two alcoves each side of the chimneybreast in a room used by the family as a snug, TV and games room. The use of Zebrano veneer gives a light modern and stylish touch to the room. The veneer is used to create LED lit display shelving; a two door cupboard to conceal the games consoles sits above a log store in each alcove. The veneer is also used on the skirting linking the two halves of the design.
Green Living Room Design Photos with Grey Floor
5
