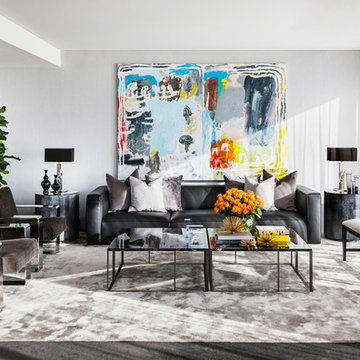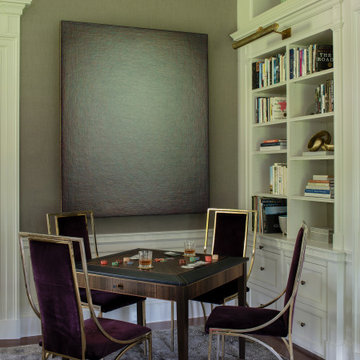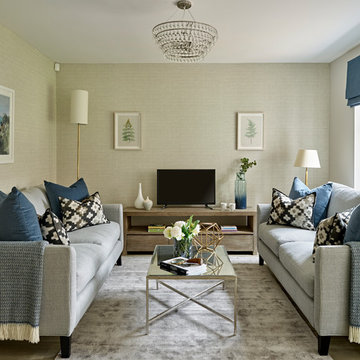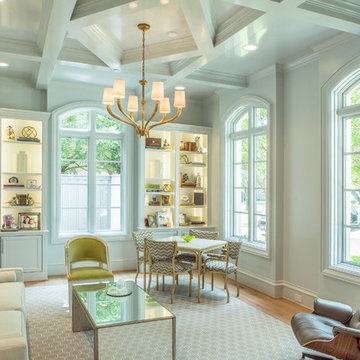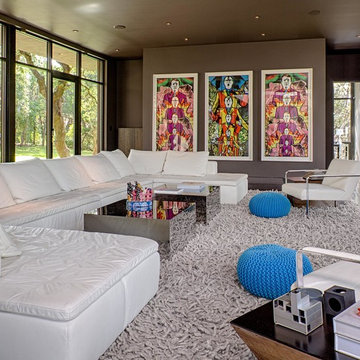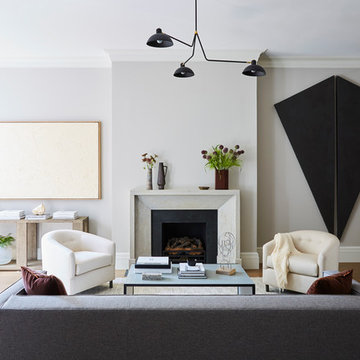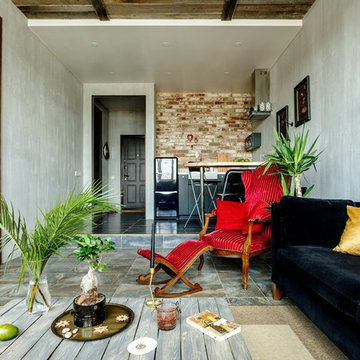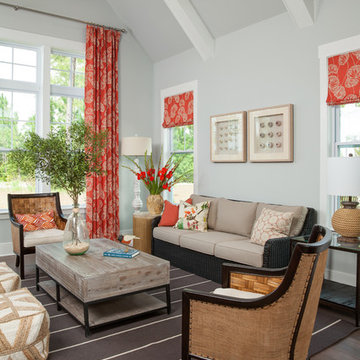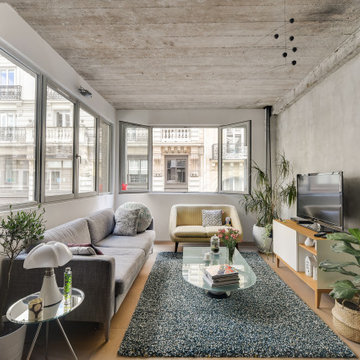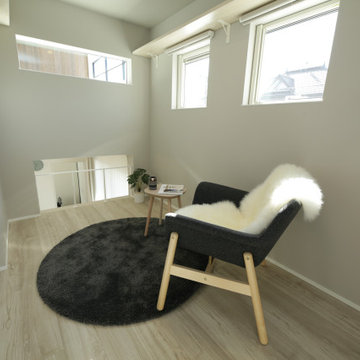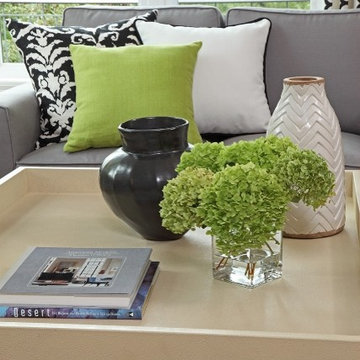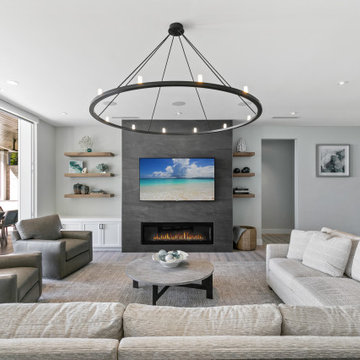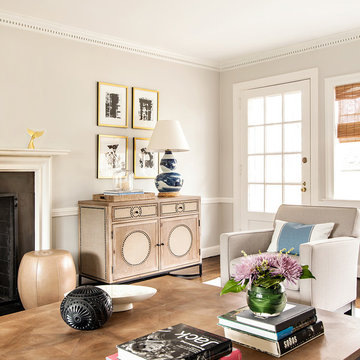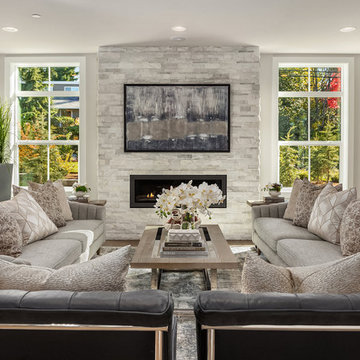Green Living Room Design Photos with Grey Walls
Refine by:
Budget
Sort by:Popular Today
81 - 100 of 617 photos
Item 1 of 3
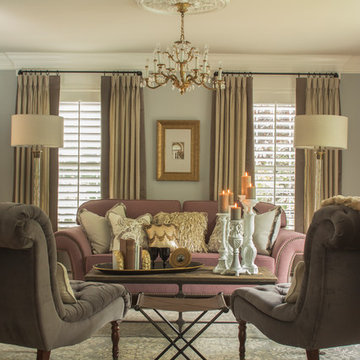
An enchanting mix of rustic and elegant elements, We designed this room around the beautiful pictures that ornament its’ walls. Each photo has a deep meaning for our client, who photographed them while on a trip to New York City with her father. It was there that she was shown the place her parents fell in love: the steps where they would talk for hours, where they first saw each other and experienced that sacred “love at first sight moment”. Inspired by these photos we filtered them in a beautifully sentimental sepia tone. We custom framed these images in thick gold and they became our vision for the room. Following the color ways of the photos, the room carries deep gray and brown tones as well as a pop of purple color with the sofa. Throughout the room we incorporated various finishes of wood, antique brass, lacquer and iron to establish a stunning contrast that became cohesive. We mixed luxurious elements, like the white lacquer candleholders, golden bookends and black chalices atop the more rustic unfinished wooden table to create a beautiful display. The pillows decorating the sofa mixed both textures and finishes from sheen to matte in keeping with the theme of different style elements becoming harmonious. In the two front corners rest chairs of a deeper gray, with a luxe brown throw and golden pillow that further enrich the sepia-tone feel of the photographs. Each element was carefully designed with these photos in mind, to evoke the nostalgic feeling of the images and provide our client and her family a place in which they can relax, reminisce and truly enjoy their time with one another.
Custom designed by Hartley and Hill Design. All materials and furnishings in this space are available through Hartley and Hill Design. www.hartleyandhilldesign.com 888-639-0639

The sleek chandelier is an exciting focal point in this space while the open concept keeps the space informal and great for entertaining guests.
Photography by John Richards
---
Project by Wiles Design Group. Their Cedar Rapids-based design studio serves the entire Midwest, including Iowa City, Dubuque, Davenport, and Waterloo, as well as North Missouri and St. Louis.
For more about Wiles Design Group, see here: https://wilesdesigngroup.com/
Green Living Room Design Photos with Grey Walls
5

