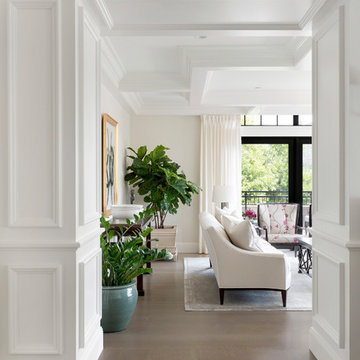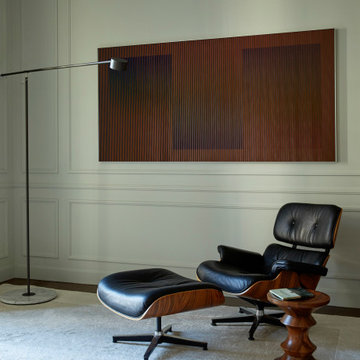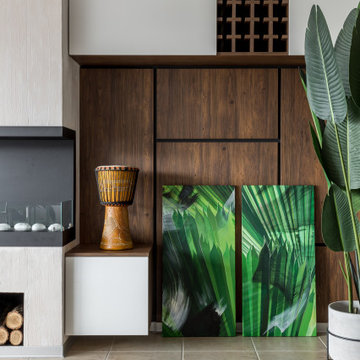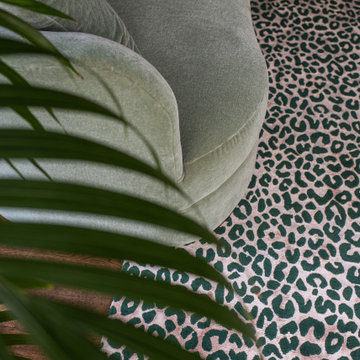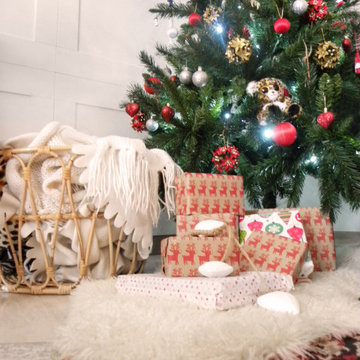Green Living Room Design Photos with Panelled Walls
Refine by:
Budget
Sort by:Popular Today
1 - 20 of 36 photos
Item 1 of 3

Интерьер задумывался как практичное и минималистичное пространство, поэтому здесь минимальное количество мебели и декора. Но отдельное место в интерьере занимает ударная установка, на которой играет заказчик, она задает творческую и немного гранжевую атмосферу и изначально ее внешний вид подтолкнул нас к выбранной стилистике.
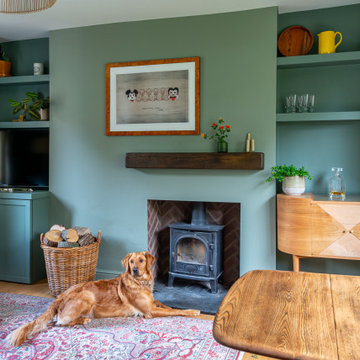
Adorable 1930s cottage - set in a lovely quiet area of Dulwich - which had had it's 'soul stolen' by a refurbishment that whitewashed all the spaces and removed all features. The new owners came to us to ask that we breathe life back into what they knew was a house with great potential.
?
The floors were solid and wiring all up to date, so we came in with a concept of 'modern English country' that would feel fresh and contemporary while also acknowledging the cottage's roots.
?
The clients and I agreed that House of Hackney prints and lots of natural colour would be would be key to the concept.
?
Starting with the downstairs, we introduced shaker panelling and built-in furniture for practical storage and instant character, brought in a fabulous F&B wallpaper, one of my favourite green paints (Windmill Lane by @littlegreenepaintcompany ) and mixed in lots of vintage furniture to make it feel like an evolved home.

A private reading and music room off the grand hallway creates a secluded and quite nook for members of a busy family

This grand and historic home renovation transformed the structure from the ground up, creating a versatile, multifunctional space. Meticulous planning and creative design brought the client's vision to life, optimizing functionality throughout.
This living room exudes luxury with plush furnishings, inviting seating, and a striking fireplace adorned with art. Open shelving displays curated decor, adding to the room's thoughtful design.
---
Project by Wiles Design Group. Their Cedar Rapids-based design studio serves the entire Midwest, including Iowa City, Dubuque, Davenport, and Waterloo, as well as North Missouri and St. Louis.
For more about Wiles Design Group, see here: https://wilesdesigngroup.com/
To learn more about this project, see here: https://wilesdesigngroup.com/st-louis-historic-home-renovation
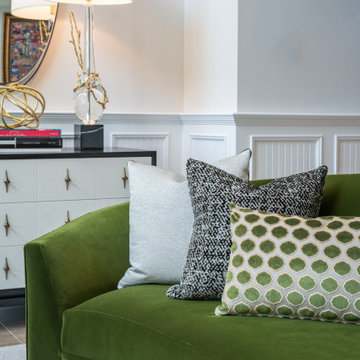
Stepping into this classic glamour dramatic foyer is a fabulous way to feel welcome at home. The color palette is timeless with a bold splash of green which adds drama to the space. Luxurious fabrics, chic furnishings and gorgeous accessories set the tone for this high end makeover which did not involve any structural renovations.
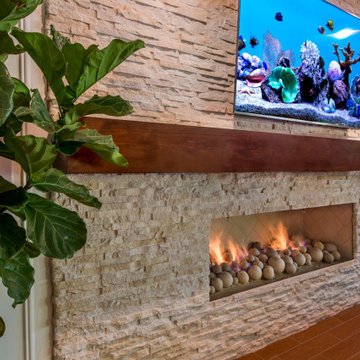
Rasmussen FireBalls are made from the same high-heat resistant ceramic-bonded refractory material used in the making of their gas logs. They are available in uniform sets or mixed sizes, and also come in a variety of colors. Our clients chose the mixed-sized set in a tan/natural color. This feature creates a visually interesting, modern alternative to regular gas logs.
Final photos by www.impressia.net
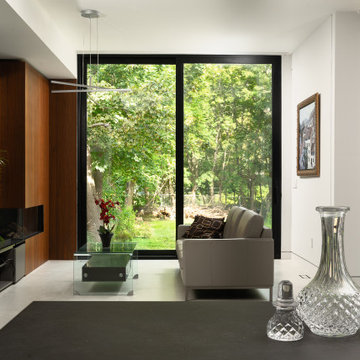
Alenia presents Arrital's Ak_Project kitchen in Fenix Nero Ingo, Shadow and Canaletto Walnut in Mississauga, Canada.
Made in Italy. Made for Canada.
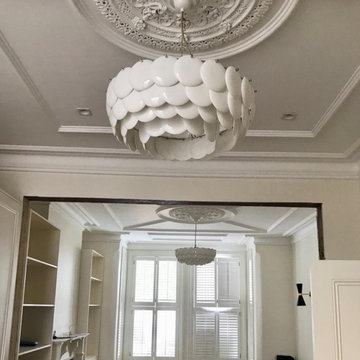
Living into dining space, Chiswick Family Home. We added the architectural mouldings and styled it with bone china contemporary chandeliers.
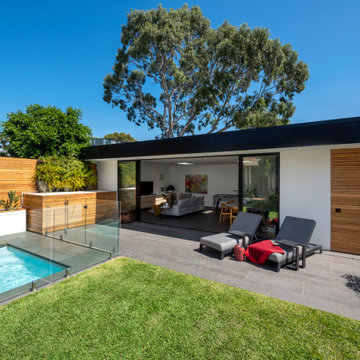
Flat roof pool pavilion housing living and dining spaces, bathroom and covered outdoor seating area. Timber slat wall hides pool pumps and equipment, and provides for a vertical wall and pool seating/storage units. Rendered retaining walls create an opportunity for planting within the pool area. Frameless glass pool fence. Outdoor living
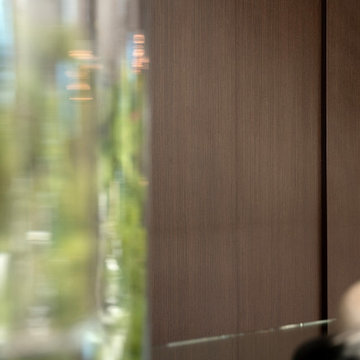
The custom designed wall panels completed for a private residence located in Miami Beach, Florida, brings the exterior modern and stylistic look into the interior. The wall paneling creates the perfect transition between the floors by tracing the shape of the staircase. The wood texture and the modern lines of the paneling adds elegance to the living space allowing the tv unit to act as a statement piece
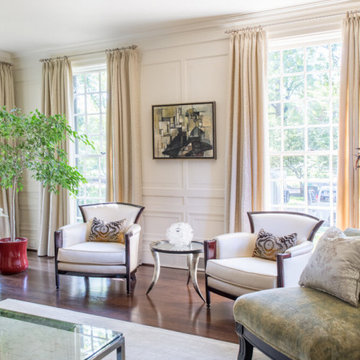
Project by Wiles Design Group. Their Cedar Rapids-based design studio serves the entire Midwest, including Iowa City, Dubuque, Davenport, and Waterloo, as well as North Missouri and St. Louis.
For more about Wiles Design Group, see here: https://wilesdesigngroup.com/
To learn more about this project, see here: https://wilesdesigngroup.com/refined-family-home
Green Living Room Design Photos with Panelled Walls
1



