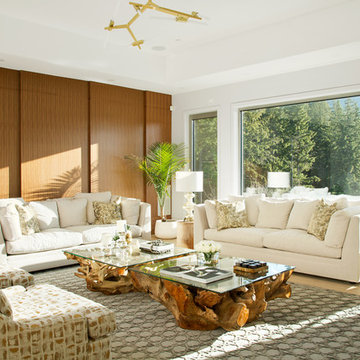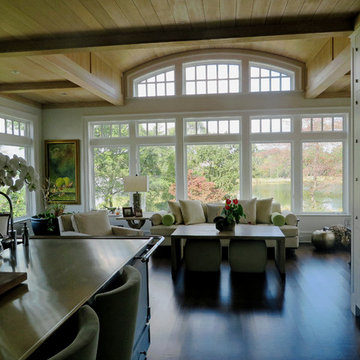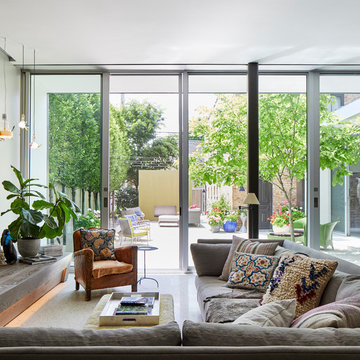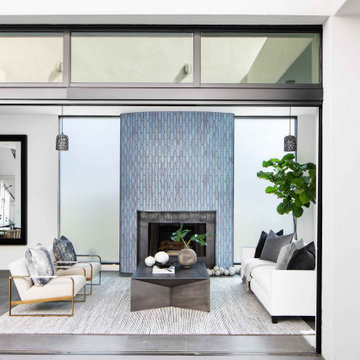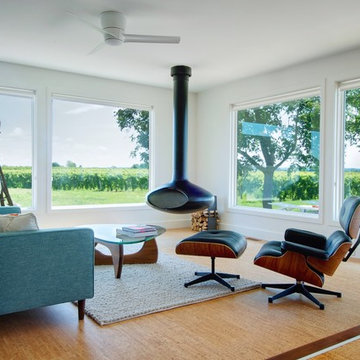Green Living Room Design Photos with White Walls
Refine by:
Budget
Sort by:Popular Today
161 - 180 of 1,618 photos
Item 1 of 3

Ground up project featuring an aluminum storefront style window system that connects the interior and exterior spaces. Modern design incorporates integral color concrete floors, Boffi cabinets, two fireplaces with custom stainless steel flue covers. Other notable features include an outdoor pool, solar domestic hot water system and custom Honduran mahogany siding and front door.

Lavish Transitional living room with soaring white custom geometric (octagonal) coffered ceiling and panel molding. The room is accented by black architectural glazing and door trim. The second floor landing/balcony, with glass railing, provides a great view of the two story book-matched marble ribbon fireplace.
Architect: Hierarchy Architecture + Design, PLLC
Interior Designer: JSE Interior Designs
Builder: True North
Photographer: Adam Kane Macchia
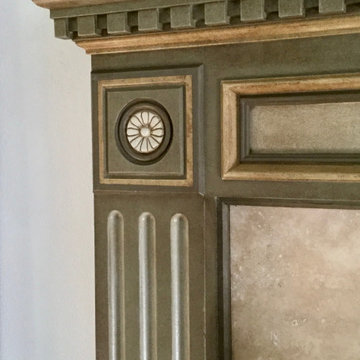
Builder grade fireplace mantel reimagined in several faux finishes to bring the architectural lines to life!
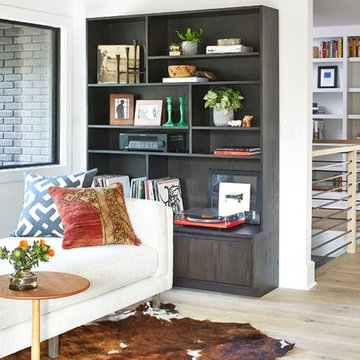
Design Associate Sandra Pawliger helped Kevin design a modern space that tastefully incorporates his personal art collection, a few vintage furniture finds and some Room & Board pieces he already owned.
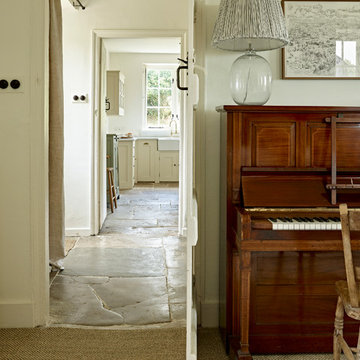
Sitting room/ kitchen in Georgian farmhouse.
Decoration Kate Renwick
Photography Nick Smith
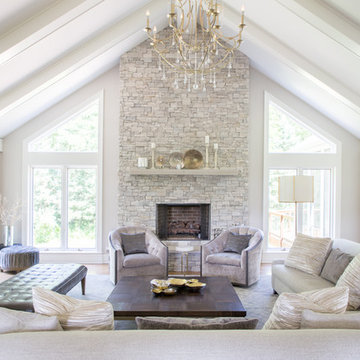
Project by Wiles Design Group. Their Cedar Rapids-based design studio serves the entire Midwest, including Iowa City, Dubuque, Davenport, and Waterloo, as well as North Missouri and St. Louis.
For more about Wiles Design Group, see here: https://wilesdesigngroup.com/
To learn more about this project, see here: https://wilesdesigngroup.com/stately-family-home
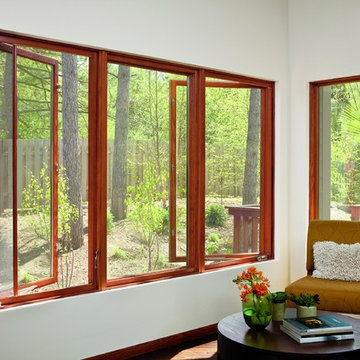
The Marvin Ultimate Casement Window is an innovative, high-performing casement window, offering expert craftsmanship, a variety of customization options, and superior value. Designed to suit virtually any application, these state-of-the-art windows feature concealed multi-point locks, patented exclusive wash mode, and durable hardware that ensures easy opening and smooth operation even on larger-sized windows.
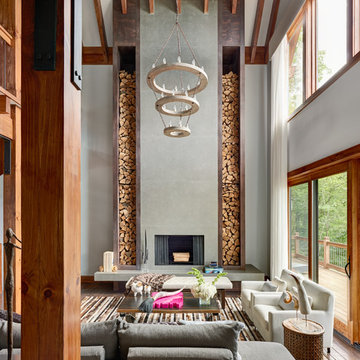
This beautiful MossCreek custom designed home is very unique in that it features the rustic styling that MossCreek is known for, while also including stunning midcentury interior details and elements. The clients wanted a mountain home that blended in perfectly with its surroundings, but also served as a reminder of their primary residence in Florida. Perfectly blended together, the result is another MossCreek home that accurately reflects a client's taste.
Custom Home Design by MossCreek.
Construction by Rick Riddle.
Photography by Dustin Peck Photography.
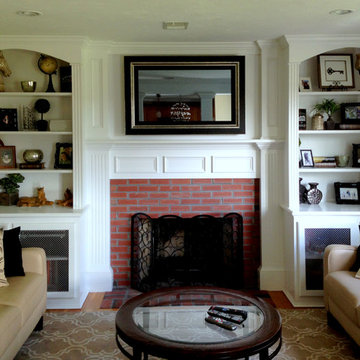
Did you know this mirror is actually a TV? Discover how easy it is to conceal your unsightly TV as a mirror when it's off then with the press of a button the mirror becomes clear and displays your TV picture.
TV: 40" Samsung
Frame Style: M5111
TV Mirror Type: OptiClear Ultra
Image Reference: 221299
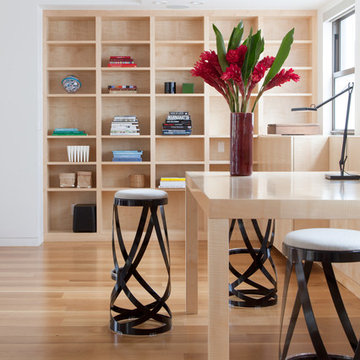
Notable decor elements include: Cappellini Ribbon Stools
Photography by: Francesco Bertocci http://www.francescobertocci.com/photography/
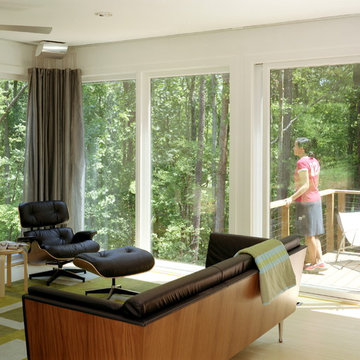
The winning entry of the Dwell Home Design Invitational is situated on a hilly site in North Carolina among seven wooded acres. The home takes full advantage of it’s natural surroundings: bringing in the woodland views and natural light through plentiful windows, generously sized decks off the front and rear facades, and a roof deck with an outdoor fireplace. With 2,400 sf divided among five prefabricated modules, the home offers compact and efficient quarters made up of large open living spaces and cozy private enclaves.
To meet the necessity of creating a livable floor plan and a well-orchestrated flow of space, the ground floor is an open plan module containing a living room, dining area, and a kitchen that can be entirely open to the outside or enclosed by a curtain. Sensitive to the clients’ desire for more defined communal/private spaces, the private spaces are more compartmentalized making up the second floor of the home. The master bedroom at one end of the volume looks out onto a grove of trees, and two bathrooms and a guest/office run along the same axis.
The design of the home responds specifically to the location and immediate surroundings in terms of solar orientation and footprint, therefore maximizing the microclimate. The construction process also leveraged the efficiency of wood-frame modulars, where approximately 80% of the house was built in a factory. By utilizing the opportunities available for off-site construction, the time required of crews on-site was significantly diminished, minimizing the environmental impact on the local ecosystem, the waste that is typically deposited on or near the site, and the transport of crews and materials.
The Dwell Home has become a precedent in demonstrating the superiority of prefabricated building technology over site-built homes in terms of environmental factors, quality and efficiency of building, and the cost and speed of construction and design.
Architects: Joseph Tanney, Robert Luntz
Project Architect: Michael MacDonald
Project Team: Shawn Brown, Craig Kim, Jeff Straesser, Jerome Engelking, Catarina Ferreira
Manufacturer: Carolina Building Solutions
Contractor: Mount Vernon Homes
Photographer: © Jerry Markatos, © Roger Davies, © Wes Milholen

Janine Dowling Design, Inc.
www.janinedowling.com
Photographer: Michael Partenio
Green Living Room Design Photos with White Walls
9

