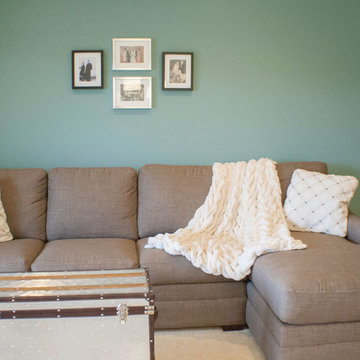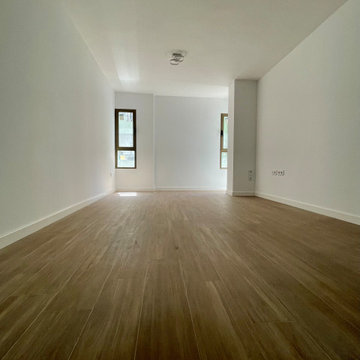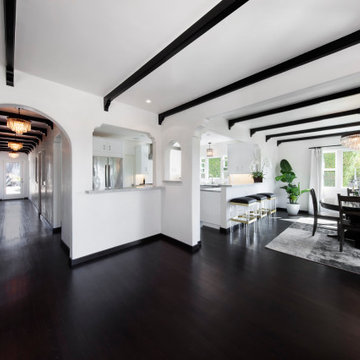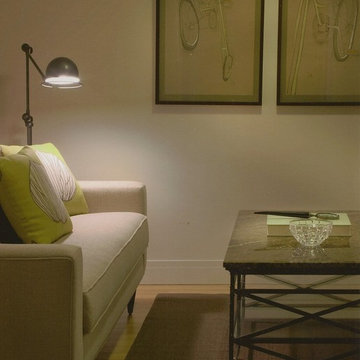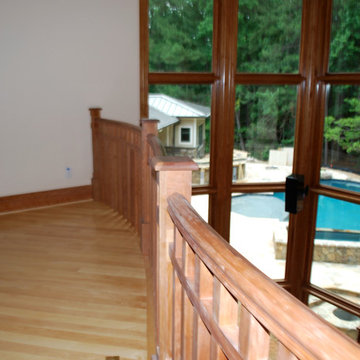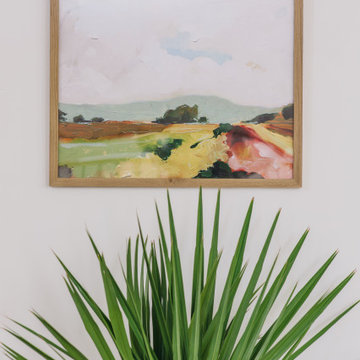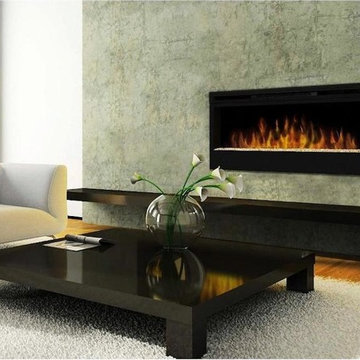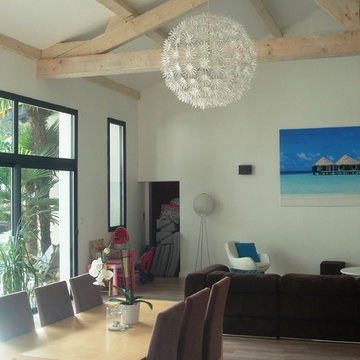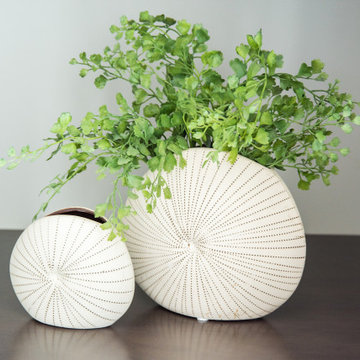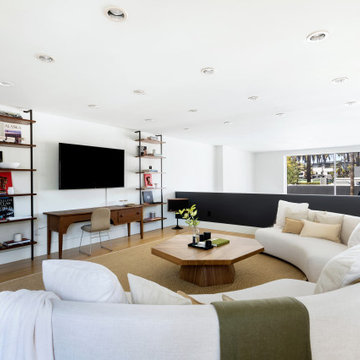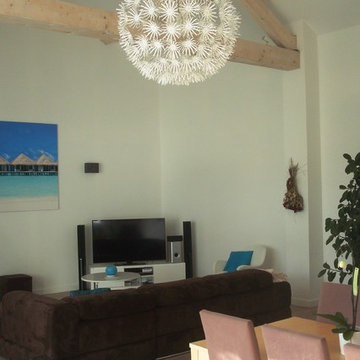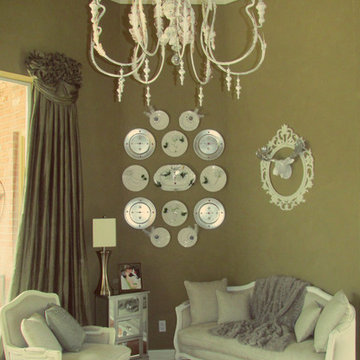Green Loft-style Living Design Ideas
Refine by:
Budget
Sort by:Popular Today
181 - 200 of 277 photos
Item 1 of 3
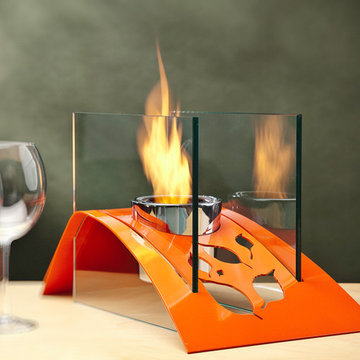
TWILIGHT (Persimmon)
Fireburners – Tabletop
Product Dimensions (IN): L17” X W 10.5” X H10”
Product Weight (LB): 12.64
Product Dimensions (CM): L43.2 X W26.7 X H25.4
Product Weight (KG): 5.73
Twilight (Persimmon) revisits the mood of spring, summer, and fall in its leaf-patterned design. A dramatic addition to tabletops and countertops, indoors and outdoors, this substantial centrepiece is bright and beautiful, as well as vibrantly present, its orange persimmon hue a refreshing addition in any living area as well as garden environment.
Designed for use with a 13 oz can of Fuel that fits perfectly in its Chrome Finish Cup, Twilight’s unique features include two panes of tempered glass on either side of the sloping structure that enchantingly reflect the fireburner’s dazzling sepia flame.
By Decorpro Home + Garden.
Each sold separately.
Chrome Finish Cup included.
Snuffer included.
Fuel sold separately.
Materials:
Solid steel
Persimmon epoxy powder paint
Chrome Finish Cup (chrome)
Snuffer (galvanized steel)
Made in Canada
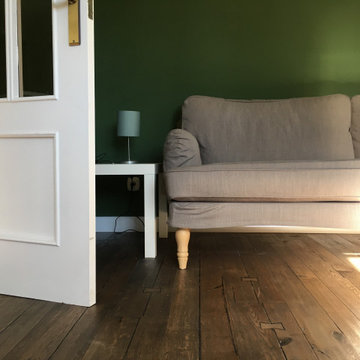
Il parquet di questo nuovo appartamento è in essenza rovere, oliato scuro, finitura anticata con inserti a farfalla tra le plance posate a correre. La scelta nodata conferisce un tono ancora più rustico, già ottenuto con la colorazione scura, a contrasto con il bianco di battiscopa, scala e arredi e con il verde bosco delle pareti. La canonica posa a correre permette di mettere in risalto gli inserti, sempre della stessa essenza e finitura. Questo ed altri progetti sul nostro sito www.neroparquet.com
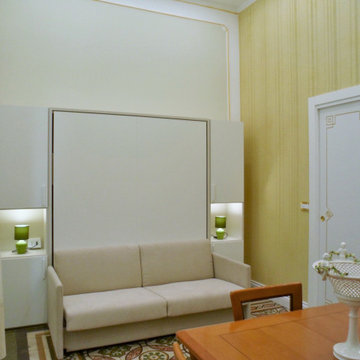
Veduta della camera grande destinata a zona giorno dopo l'intervento. Il divano in stile moderno è integrato in una parete attrezzata trasformabile in letto matrimoniale.
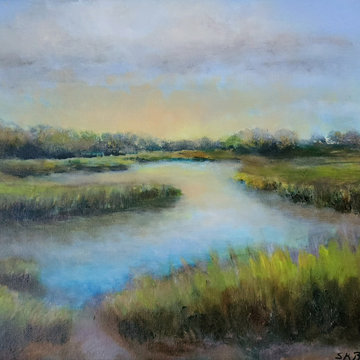
This coastal marsh and waterway scene is available as a print in a variety of sizes.
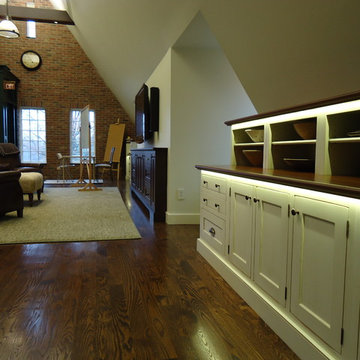
Built-In Storage abounds in the new space.
This work was done while at a previous firm, Astorino.
Matthew Brind'Amour
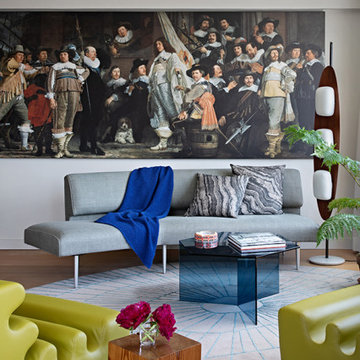
Two green Karelia armchairs by Liisi Beckman for Zanotta. Gabrielle Wing Sofa for DUNBAR; Goffredo Reggiano surfboard floor lamp.
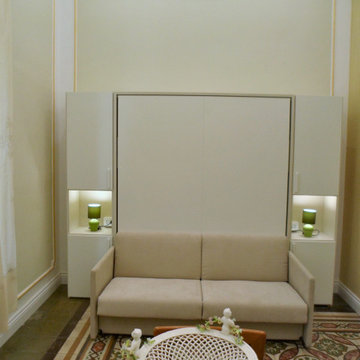
Veduta della camera grande destinata a zona giorno dopo l'intervento. Il divano in stile moderno è integrato in una parete attrezzata trasformabile in letto matrimoniale.
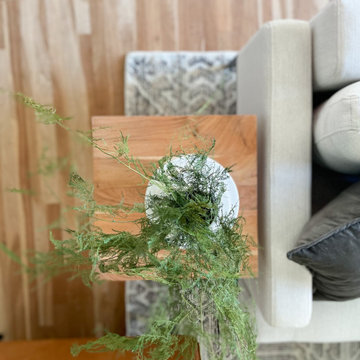
Built in 1896, the original site of the Baldwin Piano warehouse was transformed into several turn-of-the-century residential spaces in the heart of Downtown Denver. The building is the last remaining structure in Downtown Denver with a cast-iron facade. HouseHome was invited to take on a poorly designed loft and transform it into a luxury Airbnb rental. Since this building has such a dense history, it was our mission to bring the focus back onto the unique features, such as the original brick, large windows, and unique architecture.
Our client wanted the space to be transformed into a luxury, unique Airbnb for world travelers and tourists hoping to experience the history and art of the Denver scene. We went with a modern, clean-lined design with warm brick, moody black tones, and pops of green and white, all tied together with metal accents. The high-contrast black ceiling is the wow factor in this design, pushing the envelope to create a completely unique space. Other added elements in this loft are the modern, high-gloss kitchen cabinetry, the concrete tile backsplash, and the unique multi-use space in the Living Room. Truly a dream rental that perfectly encapsulates the trendy, historical personality of the Denver area.
Green Loft-style Living Design Ideas
10




