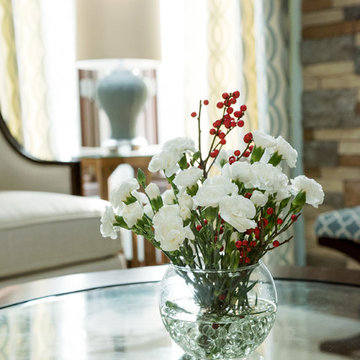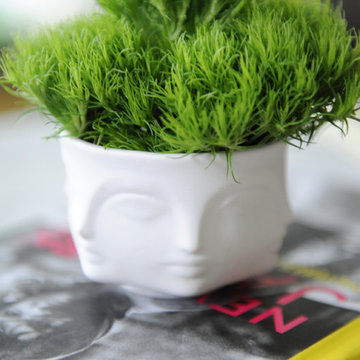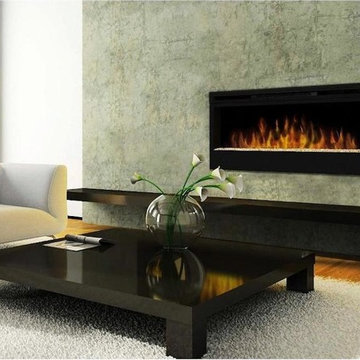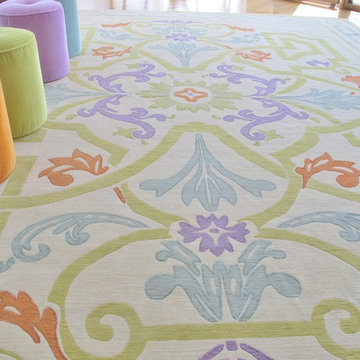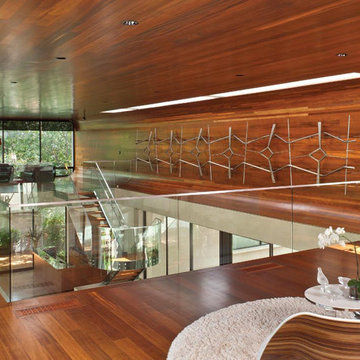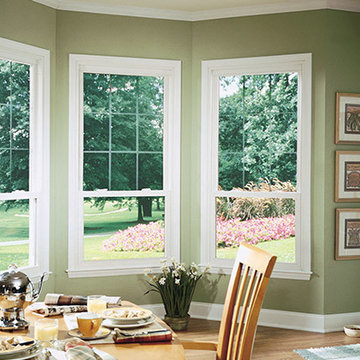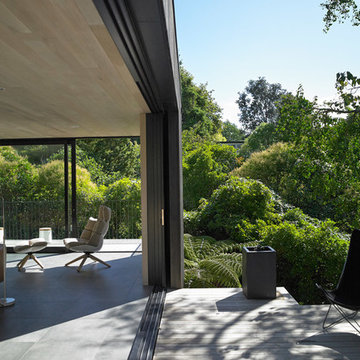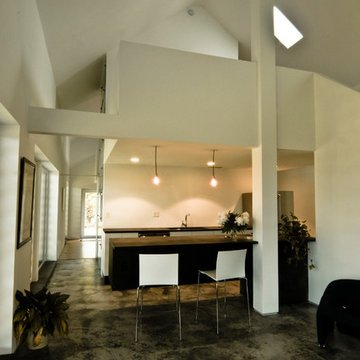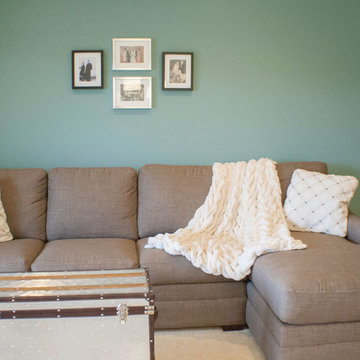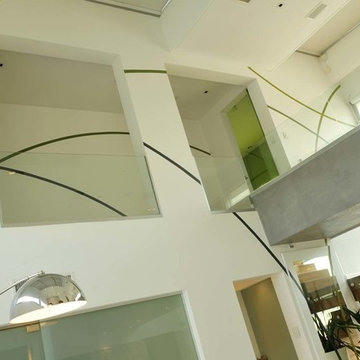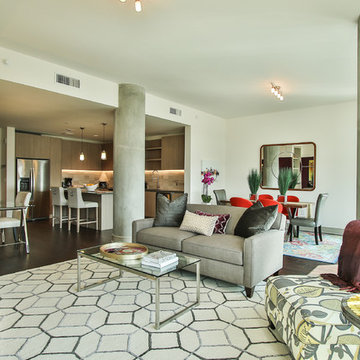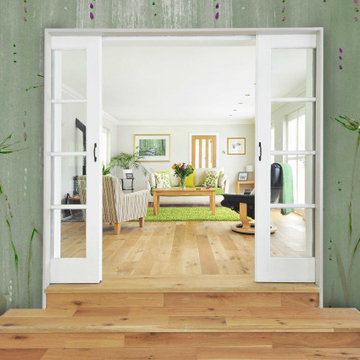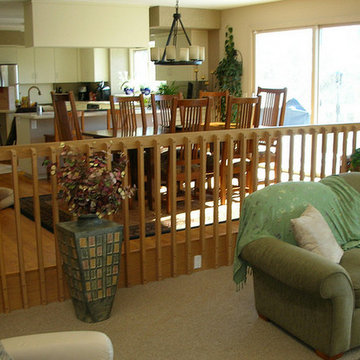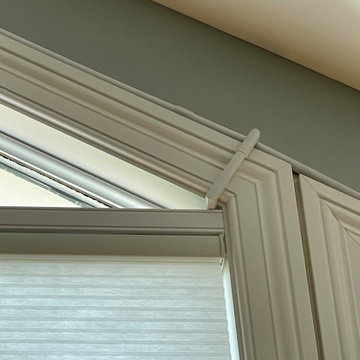Green Loft-style Living Room Design Photos
Refine by:
Budget
Sort by:Popular Today
121 - 140 of 193 photos
Item 1 of 3
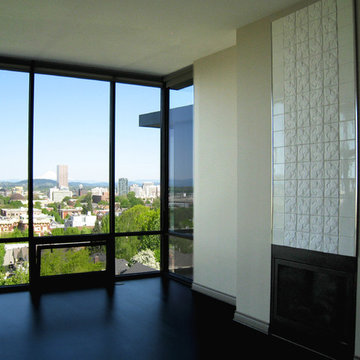
Iris Bulbous-White Matte
6 X 6 plain field-Antique White Glossy
Modern loft condo-downtown Portland, OR.
Topo Collection for Clayhaus Ceramics designed by Stephanie Dyer.
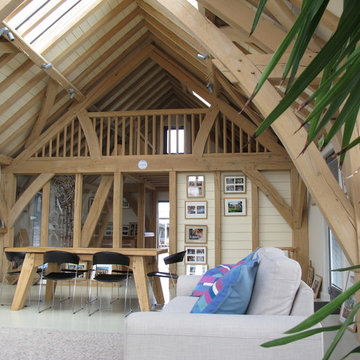
Get inspiration for your oak framed home, visit the Carpenter Oak Show Barn.
Photo Credits: Kim Sayer
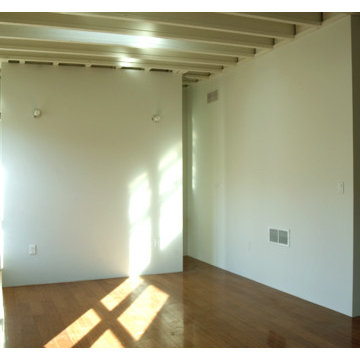
We developed an old commercial garage into a modern residential loft-like townhouse. It featured a green roof, wide-open spaces, great natural light, trim-less details, and a cedar rain screen.
The ground floor was left open and somewhat industrial, with the original i-beam exposed. While that floor would work great as a living room, we wanted to make it an inspiring space for artists and other creative types to work, too.
Upstairs was designed to be more refined, though equally loft-like and open. We added skylights and a roofdeck and flooded the space with high quality natural light. A juliet balcony was brought back to life off the second floor.
Up on the roof, we created an urban oasis - an ipe and cedar deck, green roof, and cedar rain screen were created to give the new owners a great place to spend a summer evening, enjoying their view of the skyline.
Combining both existing materials such as the i-beam and exposed brick with clean, modern lines, we created a unique, open space for live / work urban lifestyles.
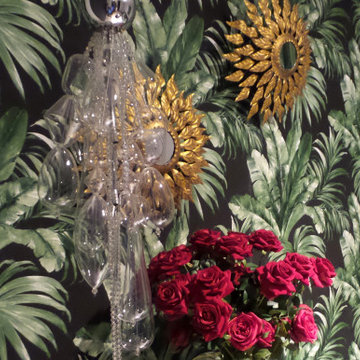
Pequeño estudio en Elche. Mezcla de elementos, color y piezas. Del diseño a lo kitsch. Personalidad y comodidad.
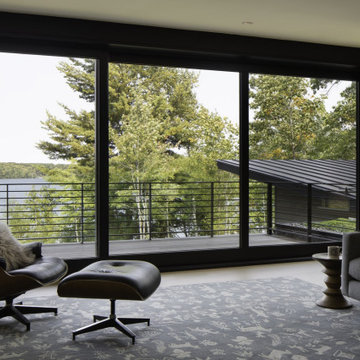
Lake living at its best. Our Northwoods retreat. Home and boathouse designed by Vetter Architects. Completed Spring 2020⠀
Size: 3 bed 4 1/2 bath
Completion Date : 2020
Our Services: Architecture
Interior Design: Amy Carmin
Photography: Ryan Hainey
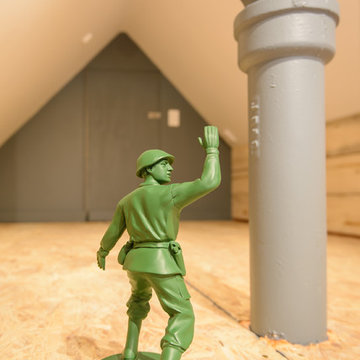
The most unique of all the condo renovations really shows off some fun materials and custom interiors. The sloped roof constraints provide opportunities for inventive design solutions, including a reading loft overlooking the living room. Thanks to Scott Booth for the great photography.
Green Loft-style Living Room Design Photos
7
