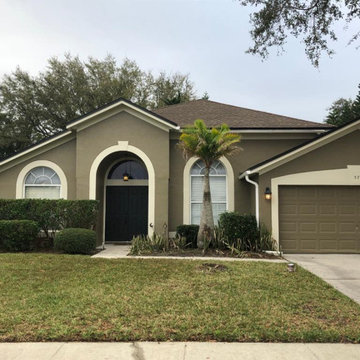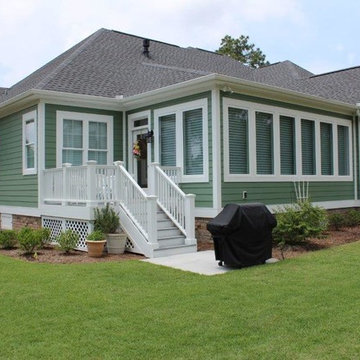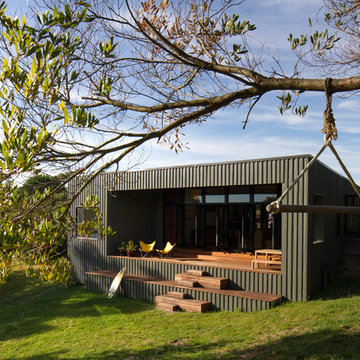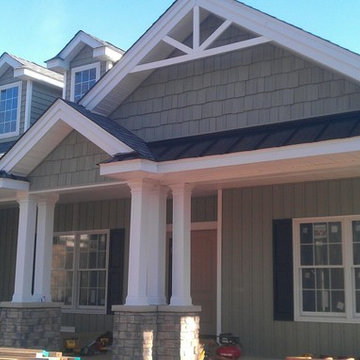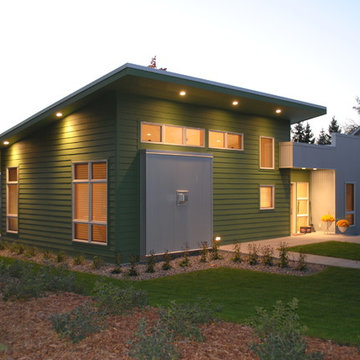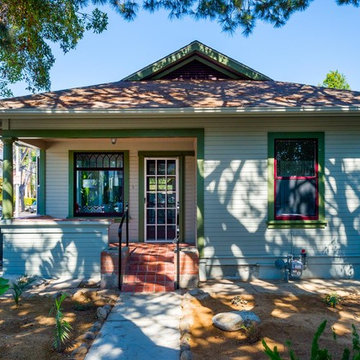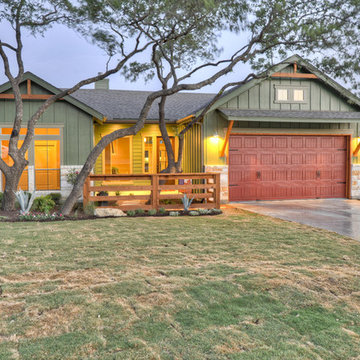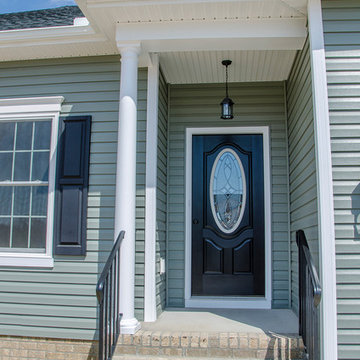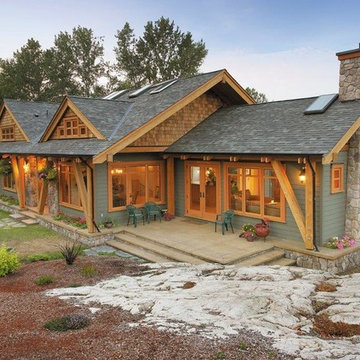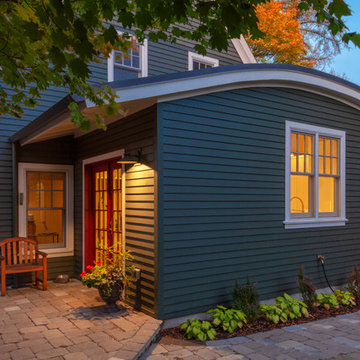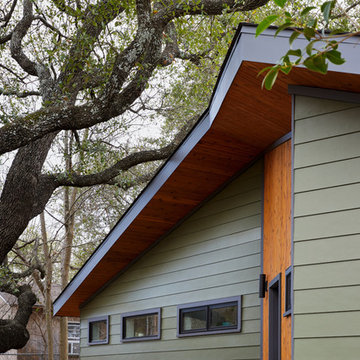Green One-storey Exterior Design Ideas
Refine by:
Budget
Sort by:Popular Today
101 - 120 of 2,803 photos
Item 1 of 3
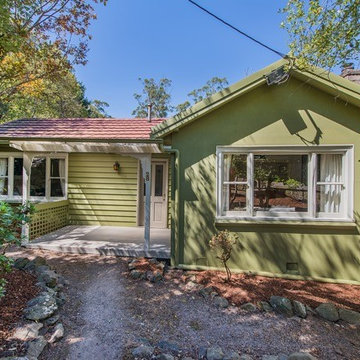
This quaint country cottage received a transformational makeover for pre-sale. Now it looks like a home and suits the leafy landscape perfectly.
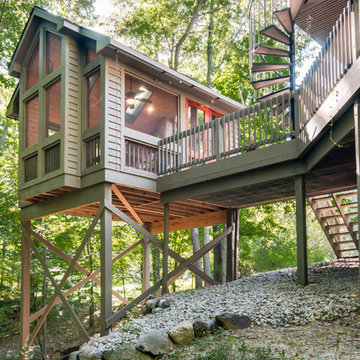
Located on a beautifully wooded site in Ann Arbor, Michigan, this new build sunroom is designed to capture incredible panoramic views.
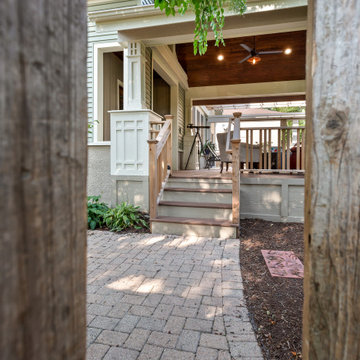
This Arts and Crafts gem was built in 1907 and remains primarily intact, both interior and exterior, to the original design. The owners, however, wanted to maximize their lush lot and ample views with distinct outdoor living spaces. We achieved this by adding a new front deck with partially covered shade trellis and arbor, a new open-air covered front porch at the front door, and a new screened porch off the existing Kitchen. Coupled with the renovated patio and fire-pit areas, there are a wide variety of outdoor living for entertaining and enjoying their beautiful yard.
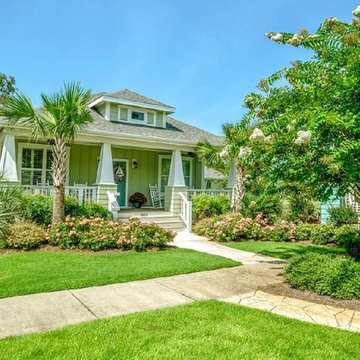
A Study in Green--Our Sandfiddler Model in Sherwin Williams "Softened Green"
Mark Ballard & Kristopher Gerner
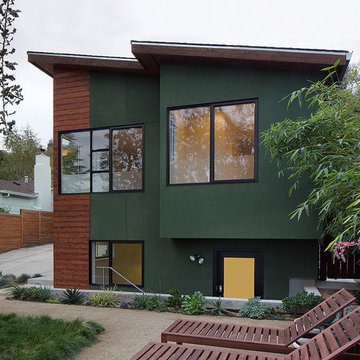
'After" photo from the same position as the 'before' image. Another view of the front of the remodeled home.
Photographer: Eric Rorer

A welcoming covered walkway leads guests to the front entry, which has been updated with a pivoting alder door to reflect the homeowners’ modern sensibilities.
Carter Tippins Photography
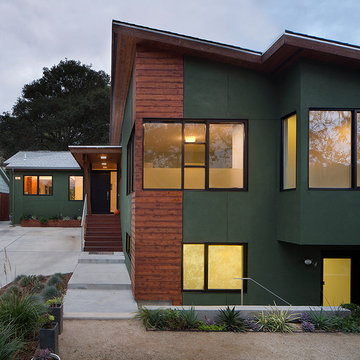
The front elevation after the remodel, close to the same location as the 'before' image. We added a master suite to the front of the home, with large windows to capture the hilly vista beyond. The stained cedar siding at the corner pays homage to humble cabin this home once was.
Photographer: Eric Rorer
The original ranch style home was completely transformed. The entry area was raised. Large windows, side windows in entry and transom above entry doors bring in a maximum of light.
Slate exterior wainscoting adds nice textural contrast to smooth stucco walls.
Photo by Paul Dyer Photography - San Francisco
Green One-storey Exterior Design Ideas
6
