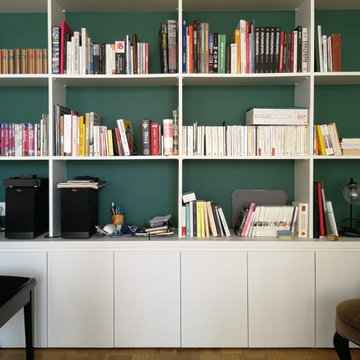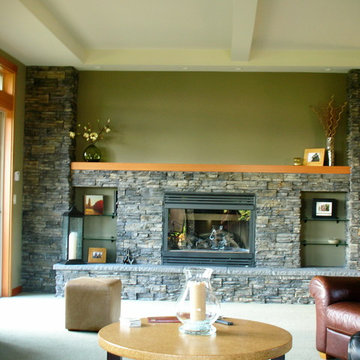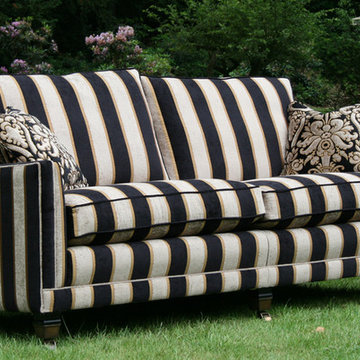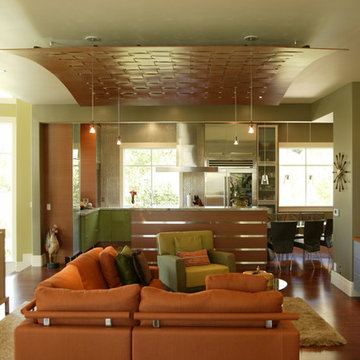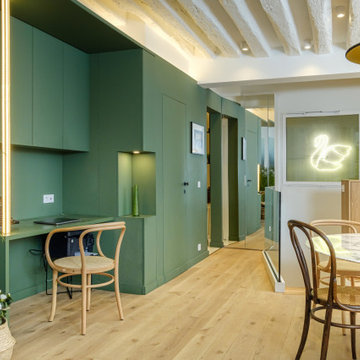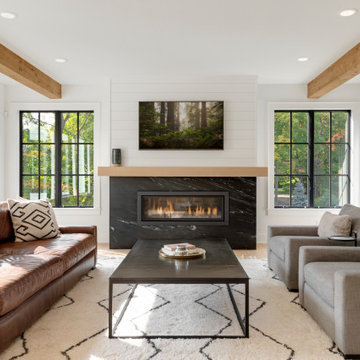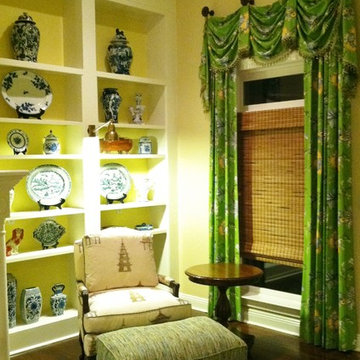Green Open Concept Family Room Design Photos
Refine by:
Budget
Sort by:Popular Today
21 - 40 of 936 photos
Item 1 of 3
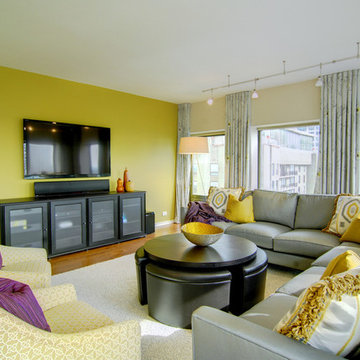
We wanted to frame the windows to take advantage of the view from the 37th floor of the high rise condo building. We wanted a crisp & clean look, with a contemporary color palette of soft greys, creams and metallics.
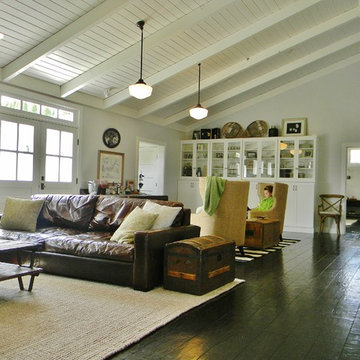
Photo Credit: Kimberley Bryan © 2013 Houzz
http://www.houzz.com/ideabooks/9193817/list/My-Houzz--History-Resonates-in-a-New-Washington-Farmhouse

This family room design features a sleek and modern gray sectional with a subtle sheen as the main seating area, accented by custom pillows in a bold color-blocked combination of emerald and chartreuse. The room's centerpiece is a round tufted ottoman in a chartreuse hue, which doubles as a coffee table. The window is dressed with a matching chartreuse roman shade, adding a pop of color and texture to the space. A snake skin emerald green tray sits atop the ottoman, providing a stylish spot for drinks and snacks. Above the sectional, a series of framed natural botanical art pieces add a touch of organic beauty to the room's modern design. Together, these elements create a family room that is both comfortable and visually striking.
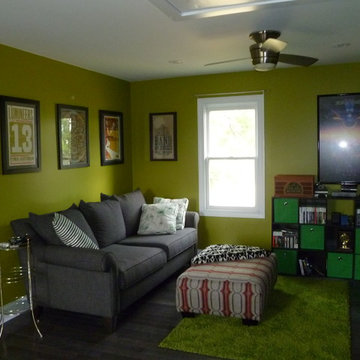
Young professional homeowners with a love of color and modern style created a great second floor family space.

Here is a transformation first floor renovation where we surgically removed both structural and non-structural walls to give new life to this cape cod home in Parsippany, NJ. With a request to provide more natural light, an open living plan and functional Kitchen, we delivered this fresh space with multiple view points and access to light from each direction. The space feels double its actual size.
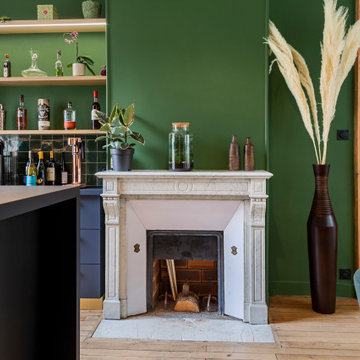
Aménagement d'une salle à manger avec cuisine ouverte
Mise en couleur de l'espace cuisine pour hiérarchiser les espaces
Cuisine en Fenix noir mat, poignées et plinthes laiton, étagères en placage chêne clair
Crédence en zelliges vertes assorties aux murs
Luminaires noir et or en rappel

For this 1928 bungalow in the Historic Houston Heights we remodeled the home to give a sense of order to the small home. The spaces that existed were choppy and doors everywhere. In a small space doors can really eat into your living area. We took our cues for style from our contemporary loving clients and their Craftsman bungalow.
Our remodel plans focused on the kitchen and den area. There’s a formal living and then an additional living area off the back of the kitchen. We brought purpose to the back den by creating built-ins centered around the windows for their book collection. The window seats and the moveable chairs are seating for the many parties our client’s like to throw. The original kitchen had multiple entries. We closed off a door to the master bedroom to move the refrigerator. That enabled us to open the wall to the front of the house creating a sense of a much larger space while also providing a great flow for entertaining.
To reflect our client’s contemporary leaning style we kept the materials white and simple in a way that fits with the house style but doesn’t feel fussy.
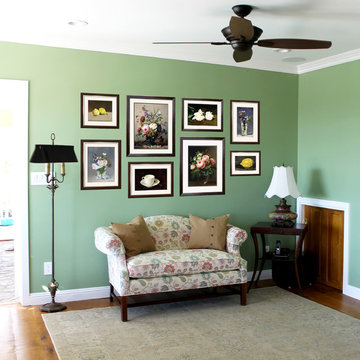
Antique lamps, floral reupholstered love seat, and framed wall art pair well in this colorful family room.
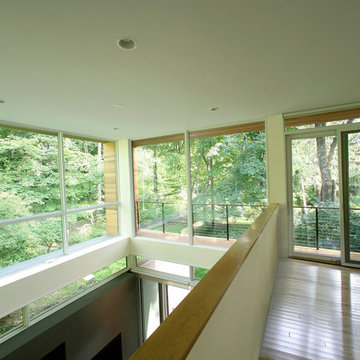
A modern home in Wellesley, Massachusetts. This house was designed to open interior spaces to a particularly beautiful natural landscape and adjacent park, maintaining privacy without compromising views.
Photography by Aaron Usher.

Our clients wanted a lot of comfortable seating, so we chose a sectional that can accommodate six to seven people, plus two arm chairs and an ottoman that can double as another seat. The layout encourages conversation or watching a movie or sports on the wall-mounted TV. A fire is optional.

A welcoming living room off the front foyer is anchored by a stone fireplace in a custom blend for the home owner. A limestone mantle and hearth provide great perching spaces for the homeowners and accessories. All furniture was custom designed by Lenox House Design for the Home Owners.
Green Open Concept Family Room Design Photos
2

