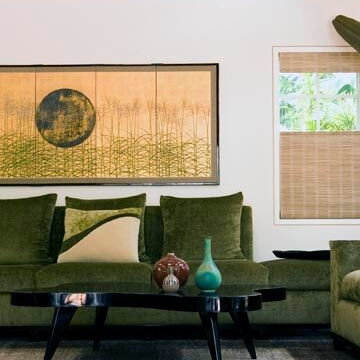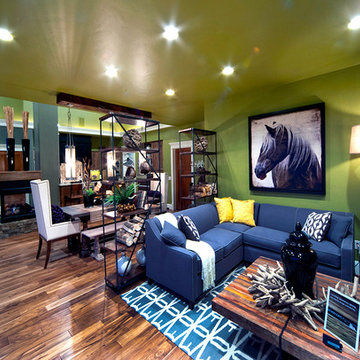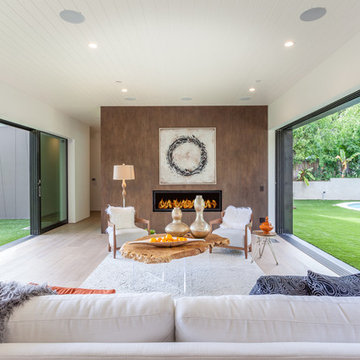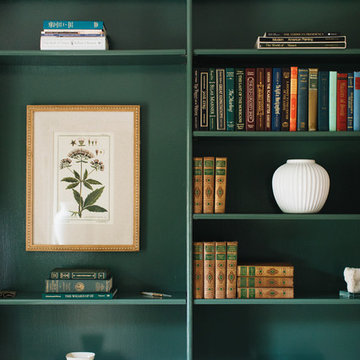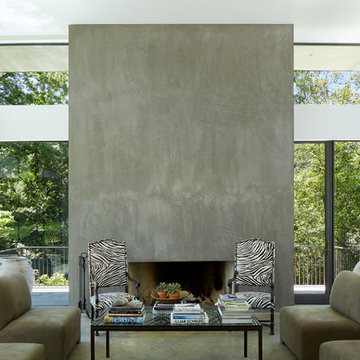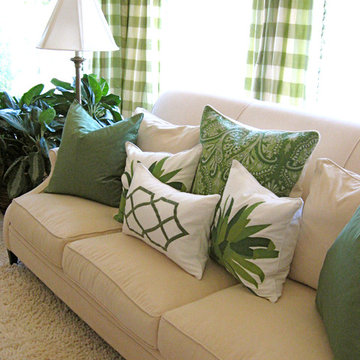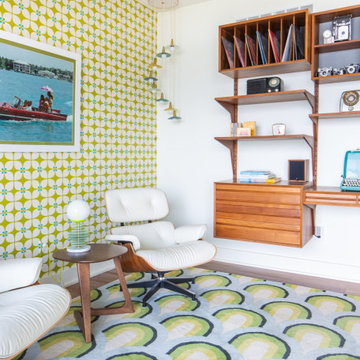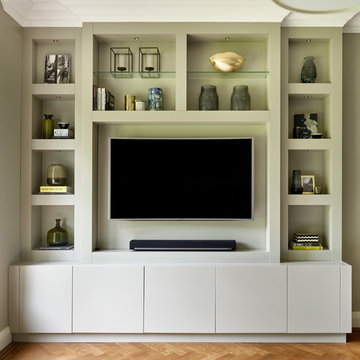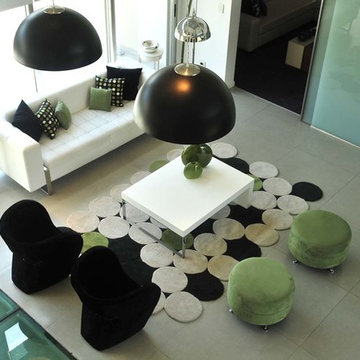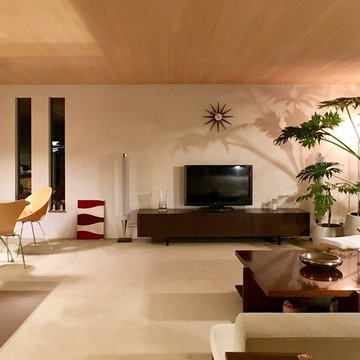Green Open Concept Living Room Design Photos
Refine by:
Budget
Sort by:Popular Today
101 - 120 of 3,007 photos
Item 1 of 3
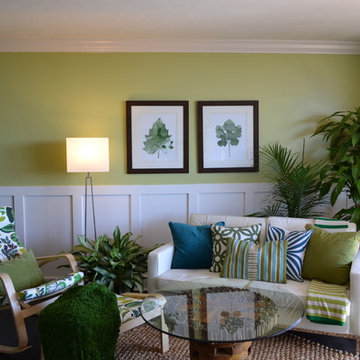
Wall Color Hearts of Palm by Sherwin Williams. Rocking Chair by Ikea. Accent Table using items from Home Goods and Pier 1 Imports. Accessories from Down to Earth at Gardner Village, Pie 1 Imports, Home Goods, Ikea & Lowes.
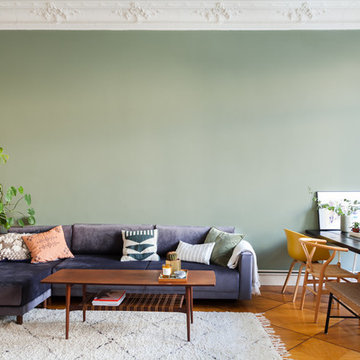
Der großzügige Wohnbereich beherbergt einen großen selbstgebauten Esstisch mit vielen unterschiedlichen Stühlen, wo Freunde und Familie oder auch mal eine ganze Kitagruppe Platz finden. Doch das Herzstück ist das graue Samtsofa mit Schlaffunktion ... Dort macht es sich die ganze Familie gerne gemeinsam gemütlich - es werden Bücher vorgelesen oder an verregneten Wochenenden Filmnachmittage veranstaltet. Am Abend dient es den jungen Eltern als Ruhezone.

The main seating area in the living room pops a red modern classic sofa complimented by a custom Roi James painting. Custom stone tables can be re-arranged to fit entertaining and relaxing. Photo by Whit Preston.
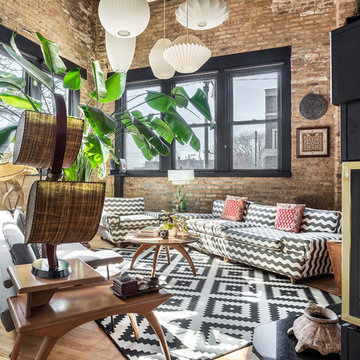
To create a global infusion-style, in this Chicago loft we utilized colorful textiles, richly colored furniture, and modern furniture, patterns, and colors.
Project designed by Skokie renovation firm, Chi Renovation & Design - general contractors, kitchen and bath remodelers, and design & build company. They serve the Chicago area and its surrounding suburbs, with an emphasis on the North Side and North Shore. You'll find their work from the Loop through Lincoln Park, Skokie, Evanston, Wilmette, and all the way up to Lake Forest.
For more about Chi Renovation & Design, click here: https://www.chirenovation.com/
To learn more about this project, click here: https://www.chirenovation.com/portfolio/globally-inspired-timber-loft/
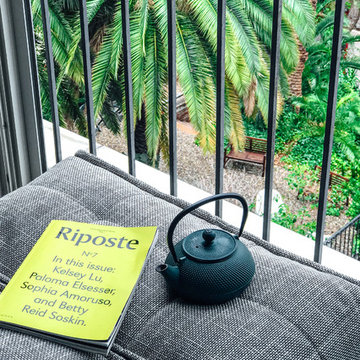
Unwind and relax beside your balcony window on a flexible modular Twin Ottoman. The elasticity of this product allows you to be free to lounge wherever you want. So grab your favorite book and let your mind relax.

This new modern house is located in a meadow in Lenox MA. The house is designed as a series of linked pavilions to connect the house to the nature and to provide the maximum daylight in each room. The center focus of the home is the largest pavilion containing the living/dining/kitchen, with the guest pavilion to the south and the master bedroom and screen porch pavilions to the west. While the roof line appears flat from the exterior, the roofs of each pavilion have a pronounced slope inward and to the north, a sort of funnel shape. This design allows rain water to channel via a scupper to cisterns located on the north side of the house. Steel beams, Douglas fir rafters and purlins are exposed in the living/dining/kitchen pavilion.
Photo by: Nat Rea Photography
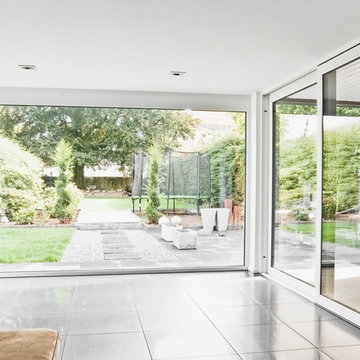
Zum Garten hin haben unsere Experten das Reihenhaus besonders modern gestaltet. Hier sorgen großzügige Fensterfronten und Glasschiebetüren dafür, dass natürliches Licht und frische Luft in den Wohnraum gelangen und die Bewohner ihren Garten auch bei schlechtem Wetter in vollen Zügen genießen können. Der nahtlose und fließende Übergang zwischen drinnen und draußen steigert die Lebensqualität enorm.
Dank hochmoderner Energiesparfenster ist dabei auch gleich für eine optimale Wärmedämmung gesorgt.
Green Open Concept Living Room Design Photos
6
