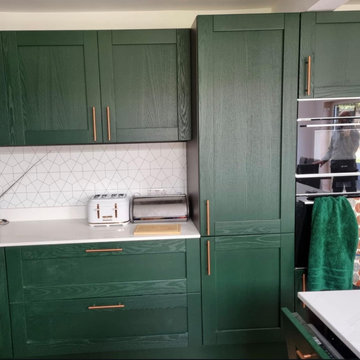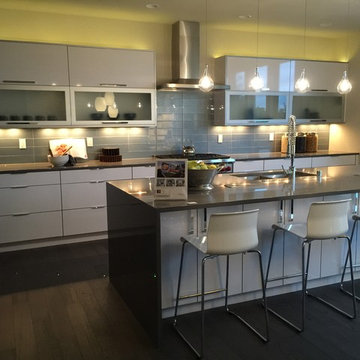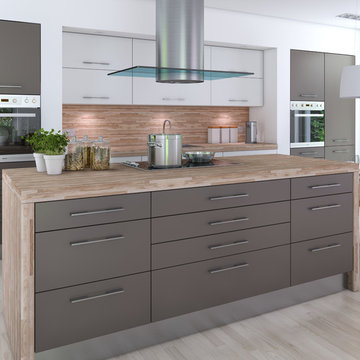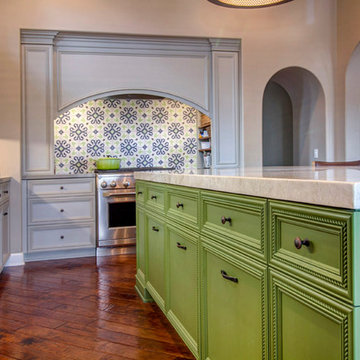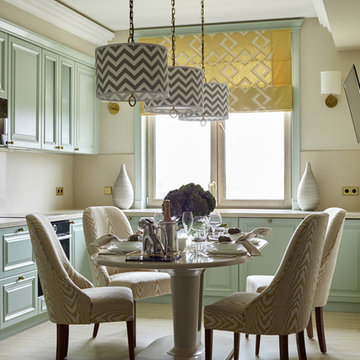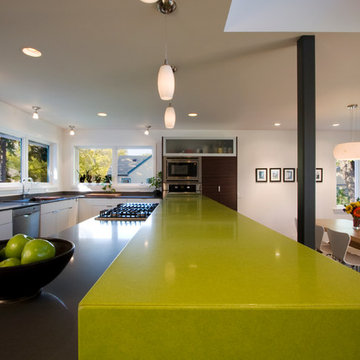Green Open Plan Kitchen Design Ideas
Refine by:
Budget
Sort by:Popular Today
61 - 80 of 2,368 photos
Item 1 of 3

A white kitchen with marble back splash and counters make this a bright clean space to cook and entertain. The Lacanche oven and stove top are a centerpiece in the room. Photography by Peter Rymwid.

American oak veneer doors with black satin overheads and island bar. The 20mm ceasarstone bench top is on trend with a fully integrated fridge and pullout pantry. Kitchen Design and Made by Panorama Cabinets in Melbourne.

Free ebook, Creating the Ideal Kitchen. DOWNLOAD NOW
Collaborations are typically so fruitful and this one was no different. The homeowners started by hiring an architect to develop a vision and plan for transforming their very traditional brick home into a contemporary family home full of modern updates. The Kitchen Studio of Glen Ellyn was hired to provide kitchen design expertise and to bring the vision to life.
The bamboo cabinetry and white Ceasarstone countertops provide contrast that pops while the white oak floors and limestone tile bring warmth to the space. A large island houses a Galley Sink which provides a multi-functional work surface fantastic for summer entertaining. And speaking of summer entertaining, a new Nana Wall system — a large glass wall system that creates a large exterior opening and can literally be opened and closed with one finger – brings the outdoor in and creates a very unique flavor to the space.
Matching bamboo cabinetry and panels were also installed in the adjoining family room, along with aluminum doors with frosted glass and a repeat of the limestone at the newly designed fireplace.
Designed by: Susan Klimala, CKD, CBD
Photography by: Carlos Vergara
For more information on kitchen and bath design ideas go to: www.kitchenstudio-ge.com
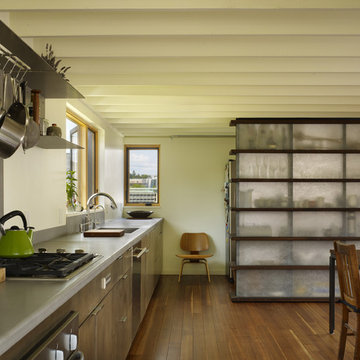
The modern kitchen designed by chadbourne + doss architects is a composition of wood and stainless steel. The Pantry is enclosed in translucent fiberglass acrylic.
Photo by Benjamin Benschneider
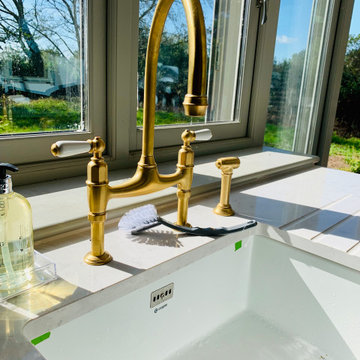
Beautiful Open Living Space Including Striking Stiffkey Blue Shaker Style Kitchen
30mm Silestone Lagoon With Delicate Ogee Profile
Unique Style With Range Cooking In Island
In-Frame Kitchen In Bespoke Colour
Farrow & Ball Stiffkey Blue No.281
Sitting Perfectly Within The Clients Flooded-With-Light Orangery
Designed & Supplied
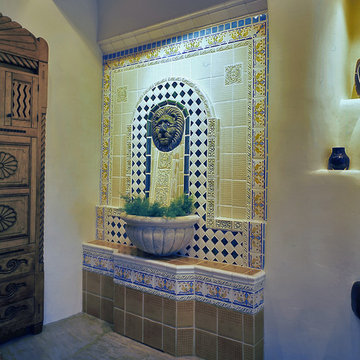
In a major remodel of a historic northern New Mexico home, this lovely fountain became part of the new kitchen/great room space. Designed by Statements In Tile, Inc. Photo by Darius Hines Photography.

To view other projects by TruexCullins Architecture + Interior design visit www.truexcullins.com
Photographer: Jim Westphalen
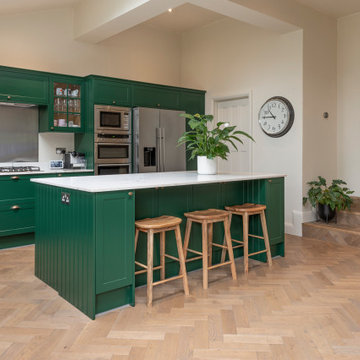
Large Kitchen Diner
Herringbone Parquet flooring
Crittal Style doors

Industrial transitional English style kitchen. The addition and remodeling were designed to keep the outdoors inside. Replaced the uppers and prioritized windows connected to key parts of the backyard and having open shelvings with walnut and brass details.
Custom dark cabinets made locally. Designed to maximize the storage and performance of a growing family and host big gatherings. The large island was a key goal of the homeowners with the abundant seating and the custom booth opposite to the range area. The booth was custom built to match the client's favorite dinner spot. In addition, we created a more New England style mudroom in connection with the patio. And also a full pantry with a coffee station and pocket doors.
Green Open Plan Kitchen Design Ideas
4

