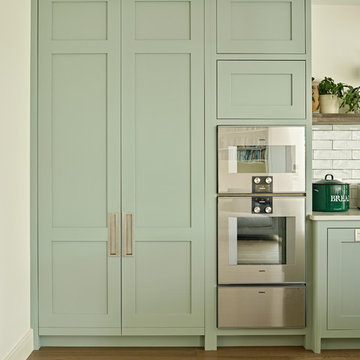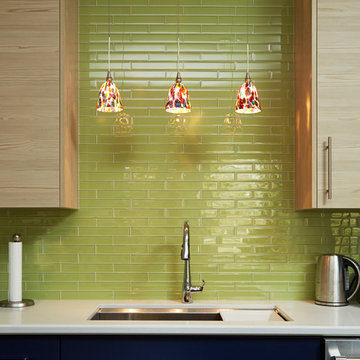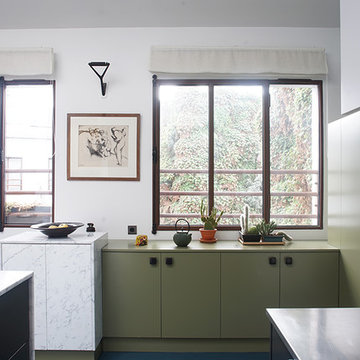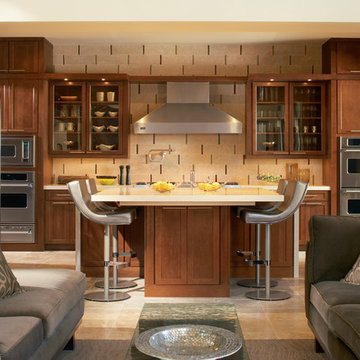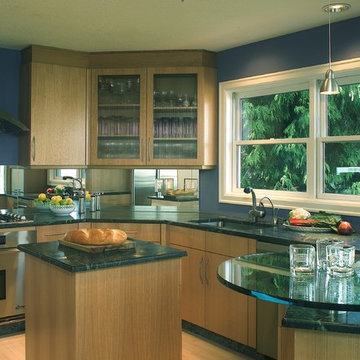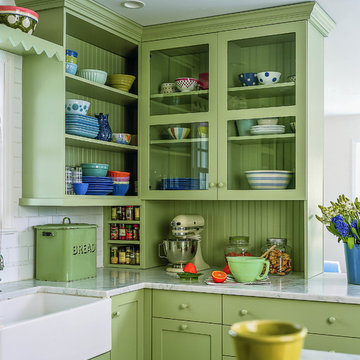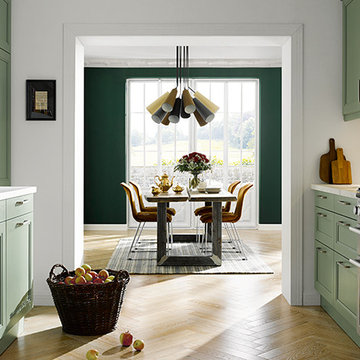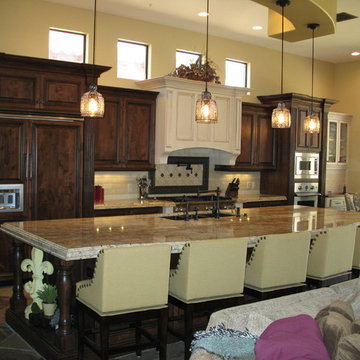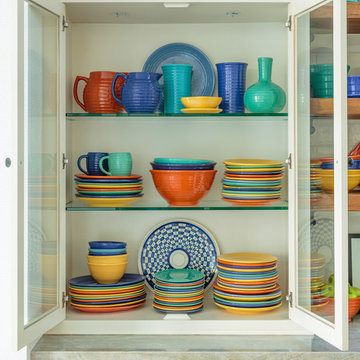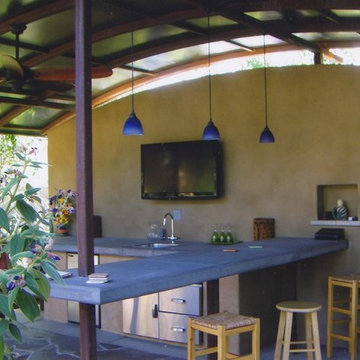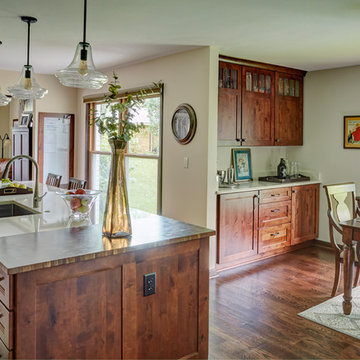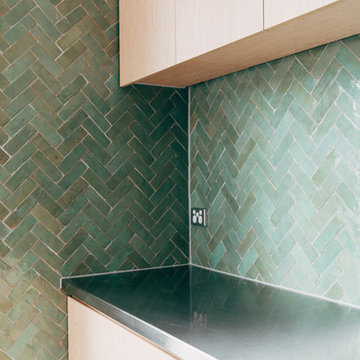Green Open Plan Kitchen Design Ideas
Refine by:
Budget
Sort by:Popular Today
141 - 160 of 2,364 photos
Item 1 of 3

Valor - Combining linear design with Valor heat performance, the L1 see-thru provides efficient zone heating for two separate spaces.
Quality surrounds in bronze, black, brushed nickel & our new GRC Sandstone finishes frame spectacular flames and radiant warmth from within. Firebed options for the L1 see-thru include the Long Beach Driftwood, Murano Glass and Beaded Glass kits.
Join living spaces seamlessly with Valor warmth, design and reliable home comfort.
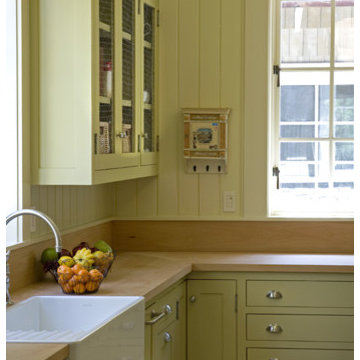
Pantry/Mudroom off back entry with second refrigerator, laundry and arrival cubbies. Butcher block top. Farmhouose sink,
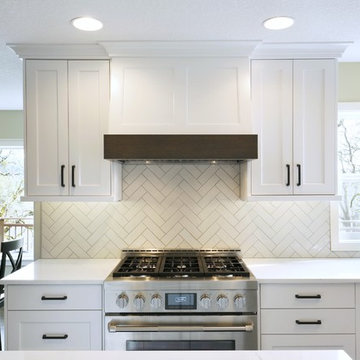
Cooking area with white shaker cabinets, white quartz counters, herringbone pattern backsplash, professional style gas range and hood concealed in cabinetry.
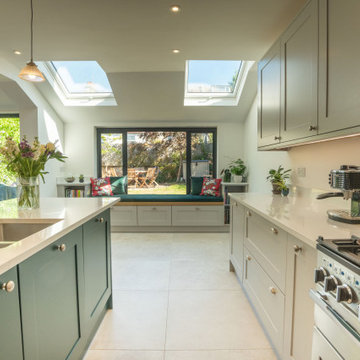
We love a good classic, especially when it comes to kitchen design. That's why we were thrilled to work with a couple in Brighton who was referred to us by a past client.
We went with an updated classic British kitchen design, incorporating modern touches to keep it fresh. Our client had a side return extension to their property, and they wanted to use it as a sizeable kitchen-dining space. They were also passionate about incorporating a window seat into the room's design.
The open plan design ensures no barriers between the kitchen and dining areas, so this family and their guests can easily socialise. The kitchen island adds additional seating and extra space for food preparation.
The cabinetry is from the Masterclass Marlborough range. This sophisticated shaker-style design gives a touch of luxury with its silk-painted finish. We used Heritage Grey for the perimeter units and Hunter Green for the island units.
The tall units work great as a pantry, housing the refrigerator and the mini wine shelf above it. The cabinet door handles are brushed steel, but we've mixed knob handles and cup handles for added interest.
Classic Quartz Misterio was the perfect choice for the worktops — a white quartz material with very subtle veining. The Blanco Andano Composite Sink and the Blanco Candor-S Tap have a modern, sleek design that perfectly complements the cabinets and worktops.
Apart from the AEG microwave we supplied, the rest of the appliances are our client's own. As a finishing touch, we included stylish pendant lights in the kitchen and dining area to add warmth and character.
Lastly, we built the window bench to provide cosy seating and additional storage. It seamlessly transitions into the garden with its green cushion, pillows, and 54mm-thick Portland Oak Effect worksurface. We also added open shelves on both sides of the bench, perfect for storing books, magazines, and board games.

This beautiful kitchen extension is a contemporary addition to any home. Featuring modern, sleek lines and an abundance of natural light, it offers a bright and airy feel. The spacious layout includes ample counter space, a large island, and plenty of storage. The addition of modern appliances and a breakfast nook creates a welcoming atmosphere perfect for entertaining. With its inviting aesthetic, this kitchen extension is the perfect place to gather and enjoy the company of family and friends.
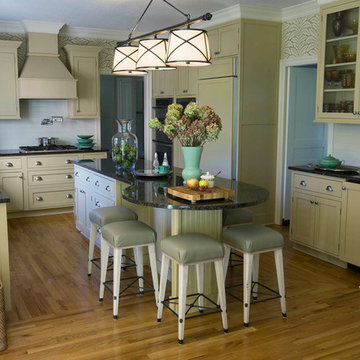
This charming, traditional style kitchen features beige painted, Shaker style cabinets, paired with dark granite and medium stained oak floors. The glass front cabinet allow the client to display her collection of vintage glassware. Counter stools upholstered in leather with brass foot rails are both practical and pretty. Clustered around the rounded portion of the island, they provide seating for most of the family's informal meals. Gorgeous fern leaf wallpaper in cream and gold and cream subway tiles with a crackle finish add texture and depth to the space.
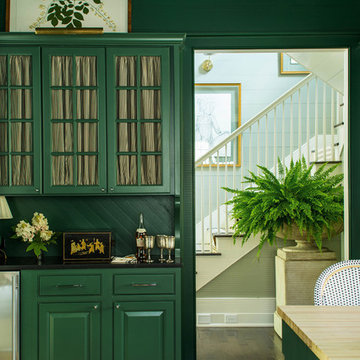
Pantry Pullout installed on both sides of the refrigerator to hold all dry foods.
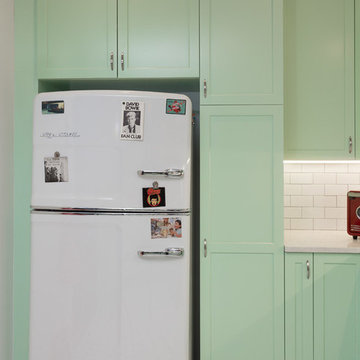
A retro 1950’s kitchen featuring green custom colored cabinets with glass door mounts, under cabinet lighting, pull-out drawers, and Lazy Susans. To contrast with the green we added in red window treatments, a toaster oven, and other small red polka dot accessories. A few final touches we made include a retro fridge, retro oven, retro dishwasher, an apron sink, light quartz countertops, a white subway tile backsplash, and retro tile flooring.
Designed by Chi Renovation & Design who also serve the Chicagoland area and it's surrounding suburbs, with an emphasis on the North Side and North Shore. You'll find their work from the Loop through Lincoln Park, Skokie, Evanston, Wilmette, and all of the way up to Lake Forest.
Green Open Plan Kitchen Design Ideas
8
