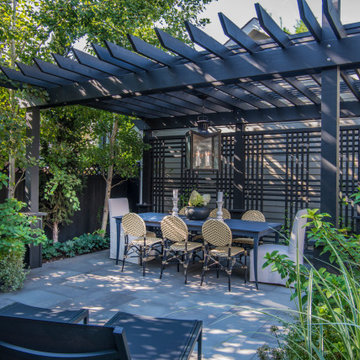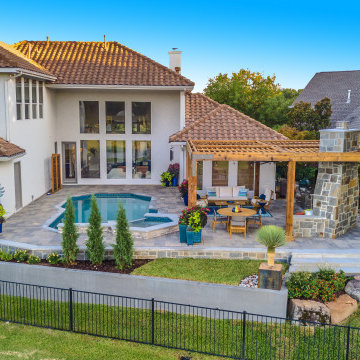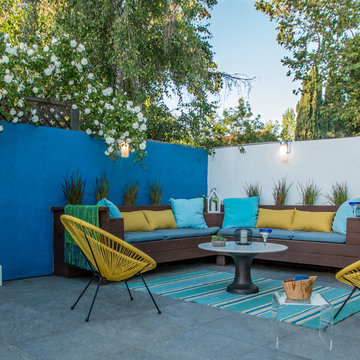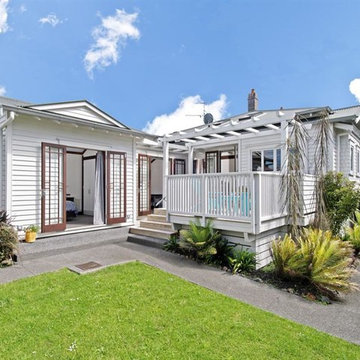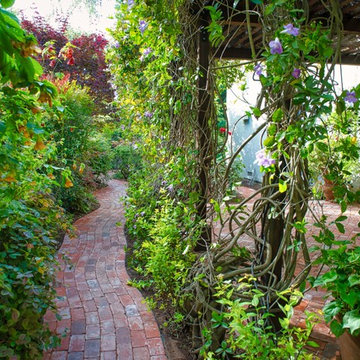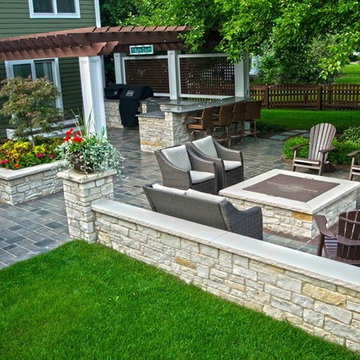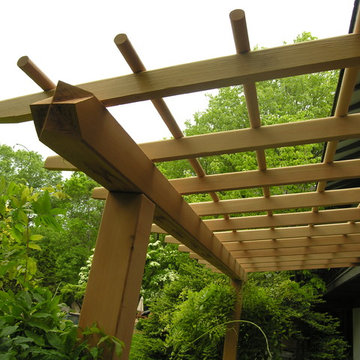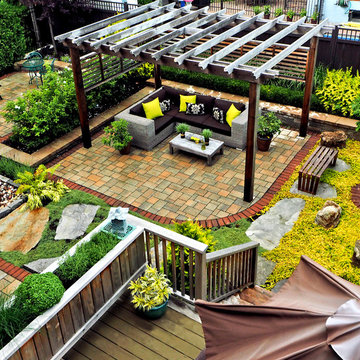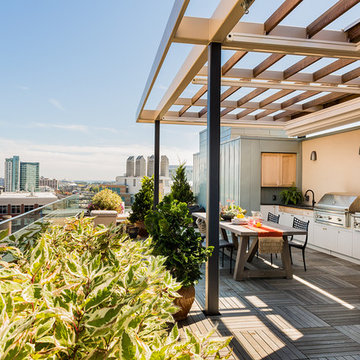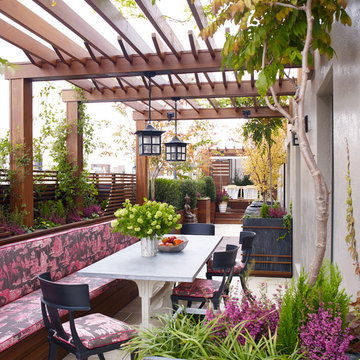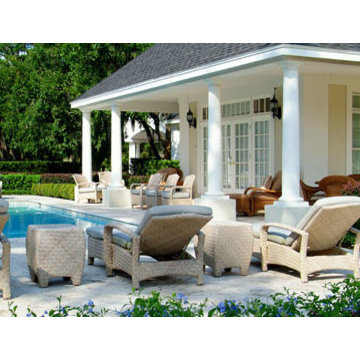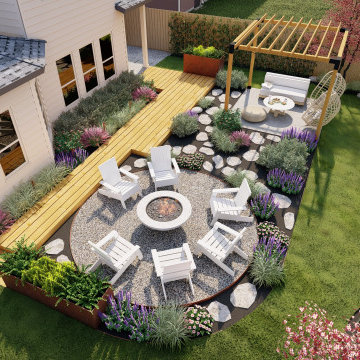Refine by:
Budget
Sort by:Popular Today
221 - 240 of 6,361 photos
Item 1 of 3
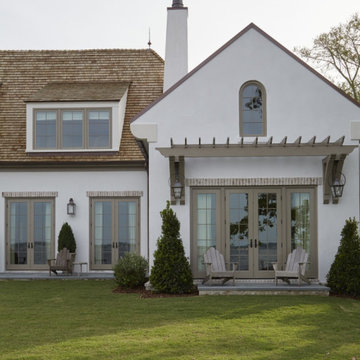
White Brick French Inspired Home in Jacksonville, Florida. See the whole house http://ow.ly/hI5i30qdn6D
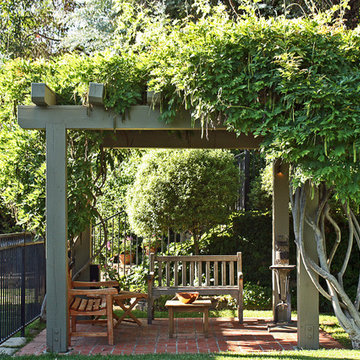
Many outdoor rooms interconnect around this entire “Family Compound,” a back house, and adjourning guest home. There is everything you need to entertain a giant family and to have friends over for a pool party. Some elements include a huge agave orchard with courtyards, an outdoor BBQ kitchen, a vegetable garden with fruit trees, a swimming pool, patios and levels. The landscape design also addresses drought tolerance and organic gardening.
Paul Hendershot Design Inc. furniture: https://www.houzz.com/photos/products/seller--paulhendershot
PC | Alicia Cattoni for paulhendershotdesign.com
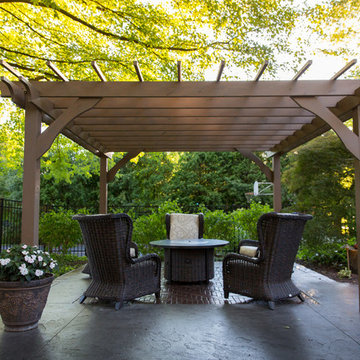
Modern stained pergola over a concrete seating area, stamped and stained to look like brick inset. All weather wicker seating.
Jennifer Waters Photography
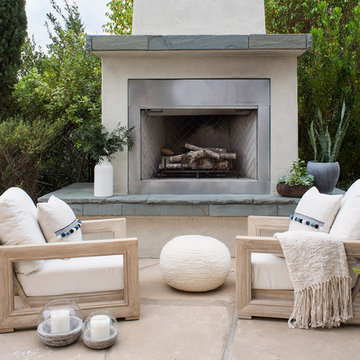
The residence received a full gut renovation to create a modern coastal retreat vacation home. This was achieved by using a neutral color pallet of sands and blues with organic accents juxtaposed with custom furniture’s clean lines and soft textures.
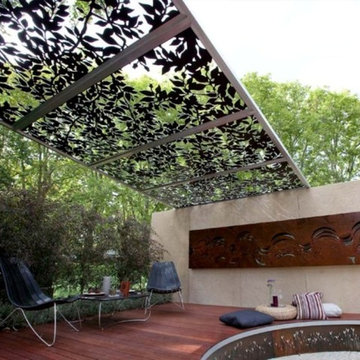
Laser cut wall art and steel decking edging, laser cut roofing sections and framing by Entanglements metal art
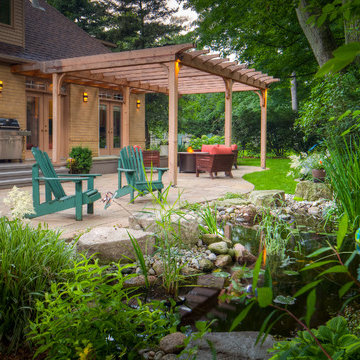
It takes a certain finesse to assess the landscape and its needs effectively to produce a garden oasis of this scope. Traffic flow, visual aesthetic, and local flora and fauna must be considered. For this build, local fauna such as raccoon and mink threatened the Coi swimming in the pond. Juergen and his design team created designs that incorporated simple forms of shelter for the fish that kept them out of harm’s way. Another challenge the team faced involved redefining the deck space, which was little more than a transition space in and out of the house. Partridge put a new patio in place that blurred the lines between inside and outside and transformed the space into a favourite sitting spot. No matter what challenges Juergen and his team face, they overcome it with unparalleled skill.
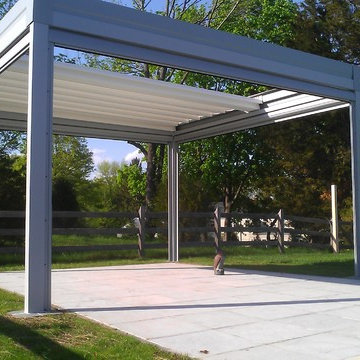
The customer requested an architecturally unique pool-side retreat using a one span, 4 post free standing waterproof retractable patio cover system 16 foot wide x 16 foot projection. The plan was to have rain water drain through the internal invisible downspouts (in the posts) and exit through two small holes on one side of the unit (right side inclination on the fabric). The system frame and guides are made of non-rusting aluminum which is powder coated using the Qualicoat® powder coating process.
The purpose of the project was to design and cover a free-standing space adjacent to the architect client’s swimming pool, that can now be used 24/7/365 for breakfast, lunch, dinner, parties, entertainment and more. The architect request was for a “retractable poolside cabana that would provide shade, protection from UV rays, glare, heavy rain and most importantly would be waterproof and also have the sides covered for mosquito, sun, glare and UV protection.”
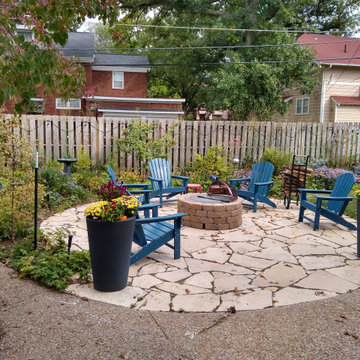
This lawn conversion project created a backyard oasis from an unused lawn space. Native trees, shrubs, and groundcovers line the edges of the new limestone patio and will grow into a woodland edge garden. The round seating area is nestled into an existing concrete patio.
Green Outdoor Design Ideas with a Pergola
12






