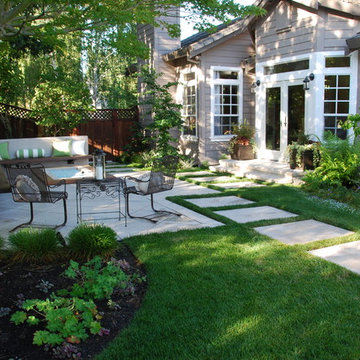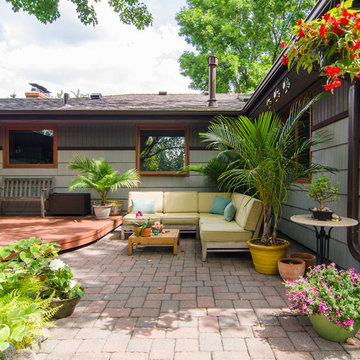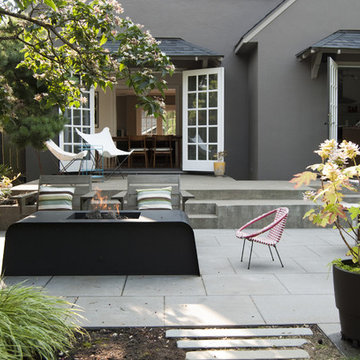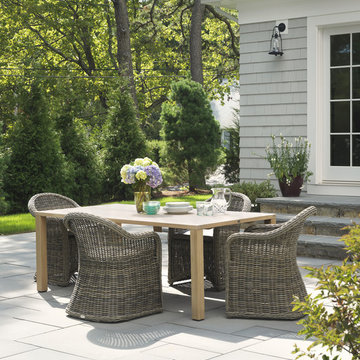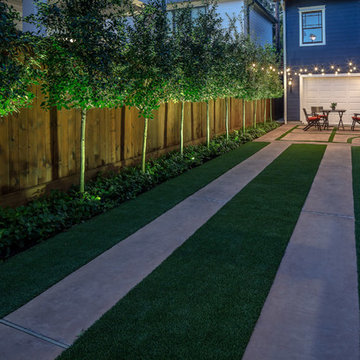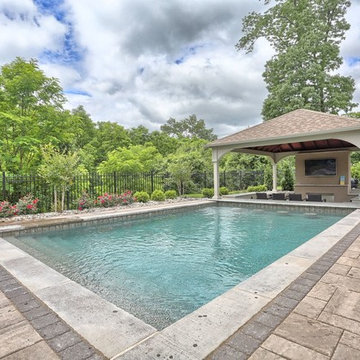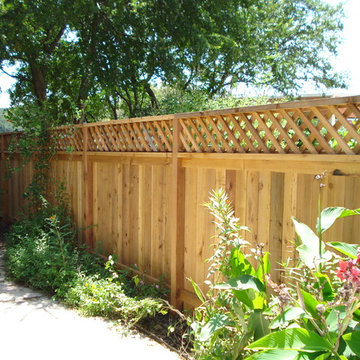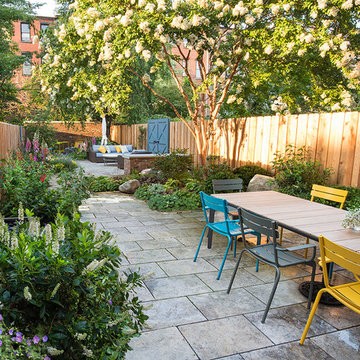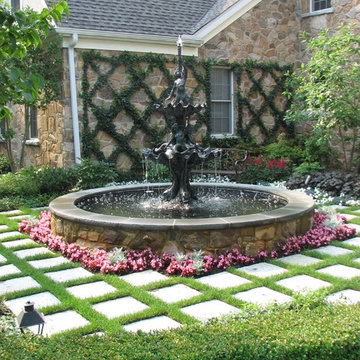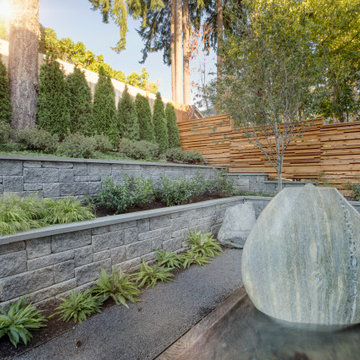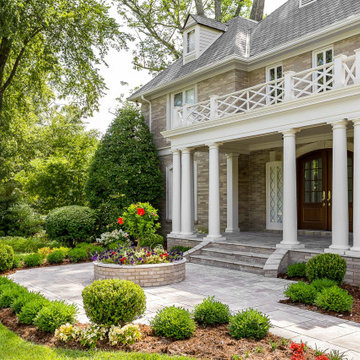Refine by:
Budget
Sort by:Popular Today
121 - 140 of 24,456 photos
Item 1 of 3
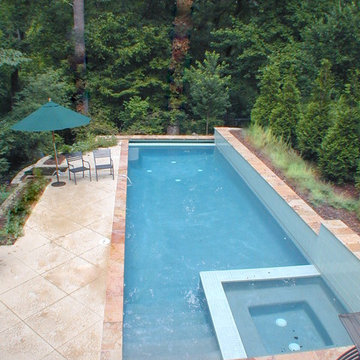
A rectangular pool was the only shape that would fit this long lot and also all zoning restrictions in the City of Atlanta. We presented the client with various options for the location of the spa and how the patio & deck could make the transition from both the upper level and basement level of the home.
Photographer: Danna Cain, Home & Garden Design, Inc.
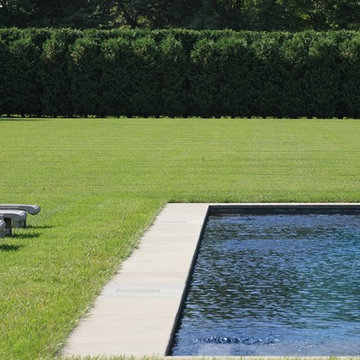
This saline pool sits in a large outdoor room bordered by Arborvitae hedging. The bluestone coping is the only hardscaping surrounding the pool maintaining a simple design that offers clean lines and a refreshing place to cool down in the summer heat.
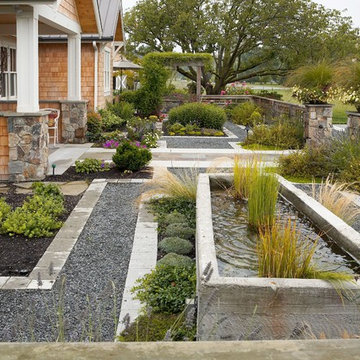
A old watering trough from the site was used as a water feature within the courtyard. Low maintenance plantings and traditional gravel pathways with paver edging flank the stone entry and are surrounded by low lath screen fences to formalize the space. This farmstead is located in the Northwest corner of Washington State. Photo by Ian Gleadle
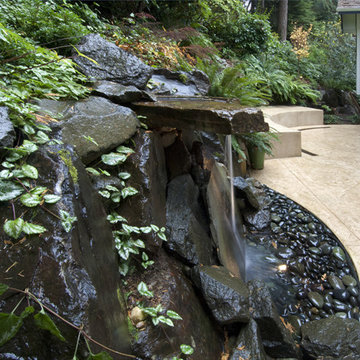
The principal challenge was to design a usable space that provided seating for 25 in a confined area that also addressed aesthetics, maintenance, drainage and slope stabilization.
The long narrow space, (approximately 9 x 60’) is located at the bottom of a 40% slope in an environmental critical area. A 3' to 6' high rockery is one side and the back façade of the house on the other side. A 3' wide pathway is the only exterior access to the project. The site was moss covered, wet, dark and subject to high litter trees.
In order to maximize space and stabilize the rockery sit walls were designed into the existing rockery. A wide curved sit wall cups a 1/2-moon shaped patio extends from the interior living room. An L-shaped sit wall creates alfresco dining off the kitchen. The hardscapes slope toward custom drains in front of the sit walls, eliminating standing water. Low voltage lighting and cream colored concrete brighten the landscape. Concrete paving provides a low maintenance surface and a project with longevity. The end result is a highly functional, successful outdoor room enjoyed from the inside and the outside.
The client wanted a water feature as a focal point. The difficulty was how to incorporate it into the landscape so that it would not undermine the rockery. Without machines the pipes and equipment would have to be in front of or on top the rockery. How would we hide the equipment? How would get the water up to the top of the rockery without moving any of boulders?
The solution was uniquely innovative. The designer hand selected a large triangular shaped 4” flagstone then drew lines on the stone with chalk where to carve a river into the face the stone. The artisan then chiseled this stone into a custom weir that would direct the water away from the rockery and fall into a basin of Mexican pebble. A second large piece of stone was secured vertically under the direction of the designer on site to hide the liner and the pipe. Both stones were doweled into the rockery. The effect of the water falling is like a series of ever changing diamond shaped due to the rough cut of the face of the stone.
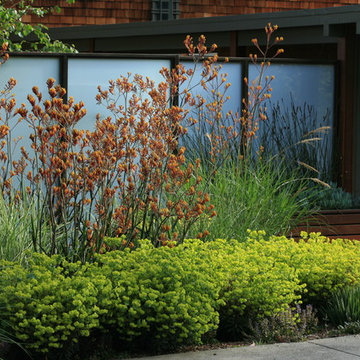
Textural plantings, vivid color and strong clean lines makes for an engaging space

This classic San Francisco backyard was transformed into an inviting and usable outdoor living space. New expansive double french doors open onto the custom concrete paver and Ipe wood patio. A generous L-shaped outdoor kitchen island frames the patio area and allows for ample storage and prep space.
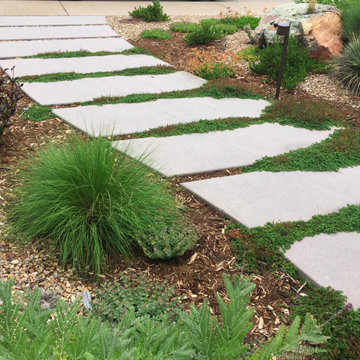
The homeowner of this midcentury modern residence in Boulder is originally from Australia and wanted the landscape design plantings to be inspired by her native land. End result was practical contemporary aesthetics, economical concrete dimensional-cut steppers, and a fabulous plant palette of ornamental grasses, hardy ground covers, and Colorado-friendly succulents.
Green Outdoor Design Ideas with Concrete Pavers
7






