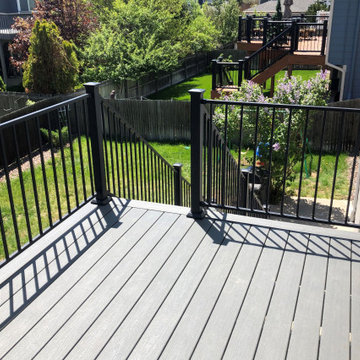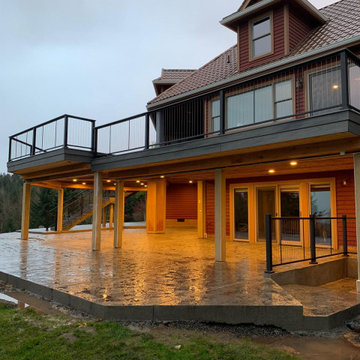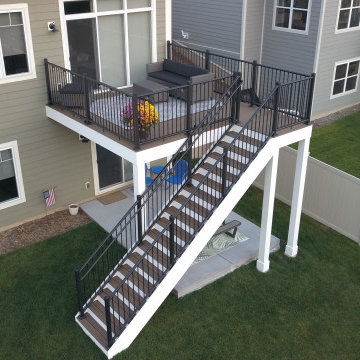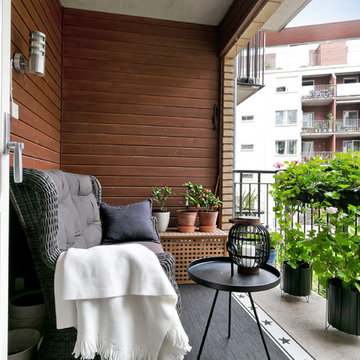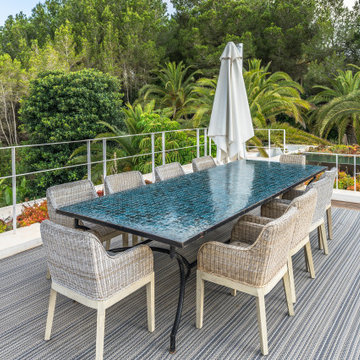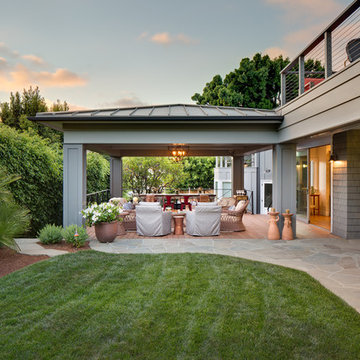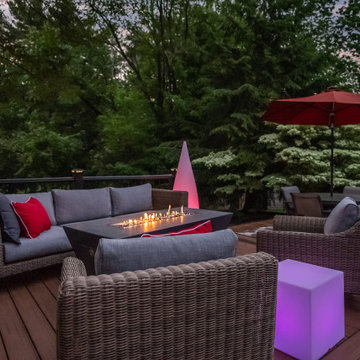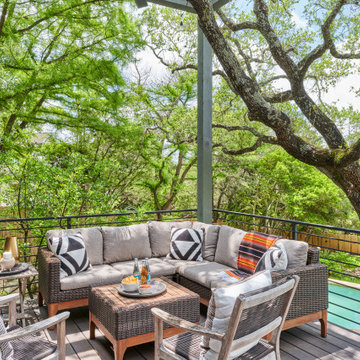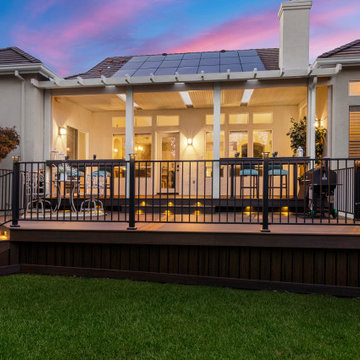Refine by:
Budget
Sort by:Popular Today
181 - 200 of 874 photos
Item 1 of 3
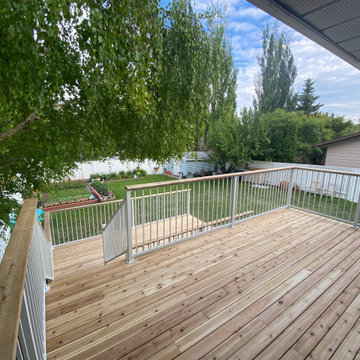
A western red cedar deck delivers a warmth and coziness that is hard to match! This deck also features Fortress aluminum railing with a cocktail rail and Camo hidden fasteners for a screw free finish.
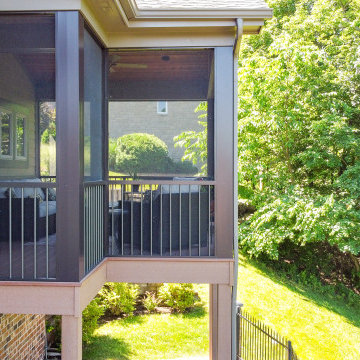
An upper level screen room addition with a door leading from the kitchen. A screen room is the perfect place to enjoy your evenings without worrying about mosquitoes and bugs.
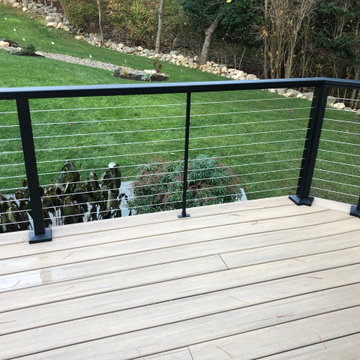
Residential Deck and back entrance with CableRail and Series 200 DesignRail in textured black and continuous LED lighting. The lattice is aluminum lattice with the same textured black finish with ‘3D’ construction by a company called Permalatt.
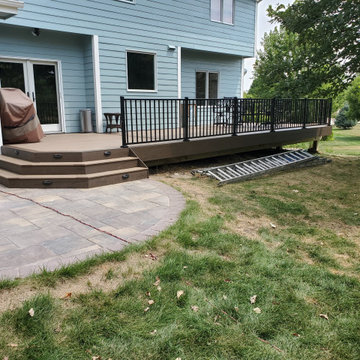
These homeowners had patio installed before we showed up, but they had the builder grade wood deck, much smaller than useful. We decided to build a much larger deck of 36′ wide by 14′ deep with different areas separated by an accent boards. The materials they choose was Timbertech’s PVC Capped Composite Decking in the Legacy Series with using Pecan color for the main decking and then accented with the Mocha. We wanted the deck design to flow easily with the patio, so we created an open and cornered staircase that connected the 2 areas as well as easy access to the backyard. Black Westbury Full Aluminum Railing was installed in the Tuscany Series and to keep everything in a “clean” look – we decided to use 2″ posts all around. To finish it off, we installed Timbertech Riser Lights on the stairs and then Westbury’s Side Post Accent Lights. This deck turned out great and will be enjoyed for many years!
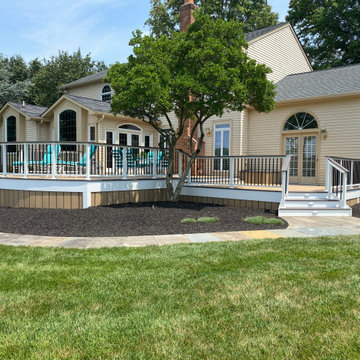
700 sq ft Azek Weathered Teak 8" Decking with Riser Lights and Drink Rail
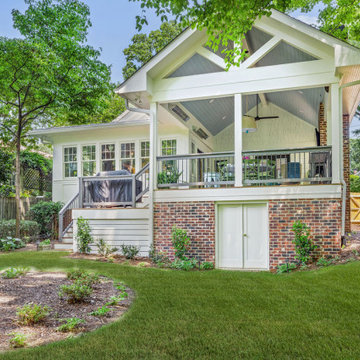
This Decatur family came to us looking for a complete renovation of their under-utilized backyard and small, outdoor deck. Their wish list included a functional design that would incorporate indoor-outdoor living and tie in with their Decatur home’s transitional aesthetic. The result is a stunning outdoor living area with a wealth of options for relaxing, entertaining, and outdoor dining.
This classic southern-style covered porch, with its open gable roof, features a tongue and groove ceiling painted in a soft shade of blue and centers around an eye-catching wood burning brick fireplace with mounted tv and ample seating in a cheerful bright blue and green color scheme. A new set of French doors off the kitchen creates a seamless transition to the outdoor living room where a small, unused closet was revamped into a stylish, custom built-in bar complete with honed black granite countertops, floating shelves, and a stainless-steel beverage fridge.
Adjacent to the lounge area is the covered outdoor dining room ideal for year-round entertaining and spacious enough to host plenty of family and friends without exposure to the elements. A statement pendant light above the large circular table and colorful green dining chairs add a fun and inviting atmosphere to the space. The lower deck includes a separate grilling station and leads down to the private backyard. A thoughtful landscape plan was designed to complement the natural surroundings and enhance the peaceful ambience of this gorgeous in-town retreat.
An added bonus is the new storage room built under the deck with a set of custom French doors that make it easily accessible for our homeowners to use.
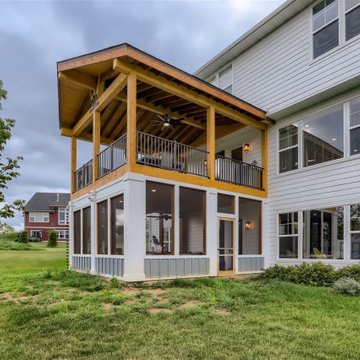
This porch addition is open on the upper deck and enclosed on the lower level. It is the perfect retreat right off the kitchen for eating and enjoying the outdoors. the lower level is a great hangout space off the basement.
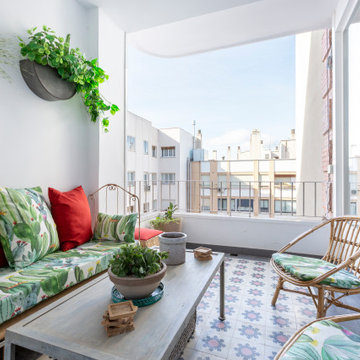
Las baldosas hidráulicas recuperadas, las encontramos en Recoupage. Para sentarse combinamos una antigua cuna de hierro francesa de y 2 butacas de bambú
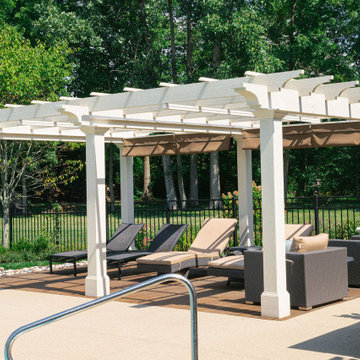
Nicholson Builders partnered with ShadeFX for a backyard renovation in Columbus, Ohio. The Nicholson team built a large pergola for the homeowner’s poolside lounge area and ShadeFX customized two manual 14′ x 10′ retractable canopies in Sunbrella Cocoa to fit the structure.
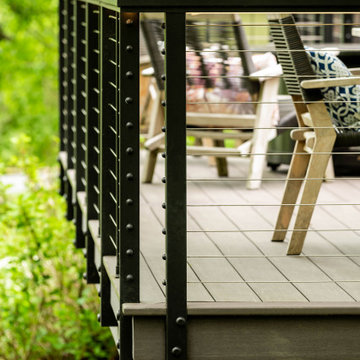
New deck construction - DesignRail® in textured black, fascia mount posts, CableRail infill.3rd place winner in our 32nd photo contest.
Photos by Jason Sandy of Angle Eye Photography
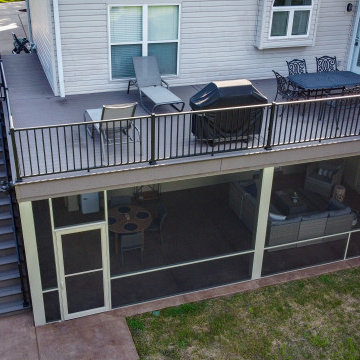
Adding a screen room under an open deck is the perfect use of space! This outdoor living space is the best of both worlds. Having an open deck leading from the main floor of a home makes it easy to enjoy throughout the day and year. This custom space includes a concrete patio under the footprint of the deck and includes Heartlands custom screen room system to prevent bugs and pests from being a bother!
Green Outdoor Design Ideas with Metal Railing
10






