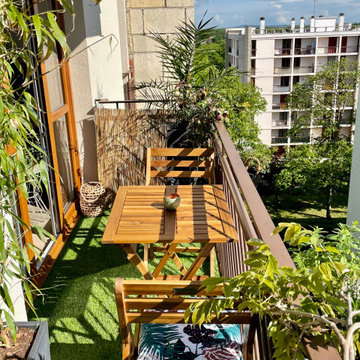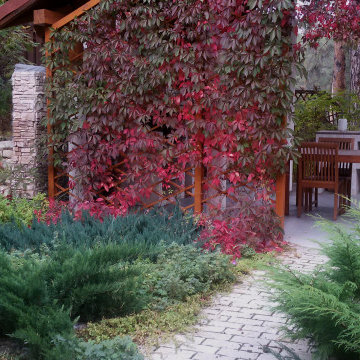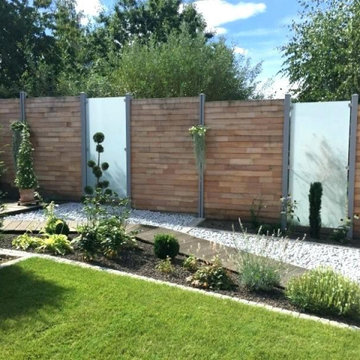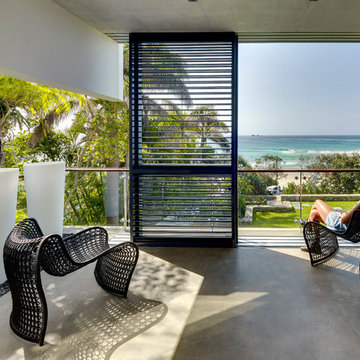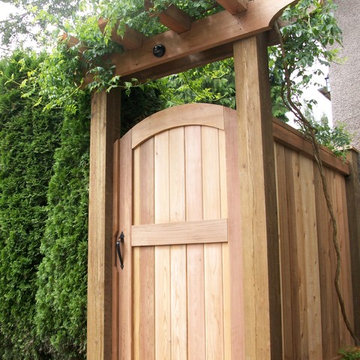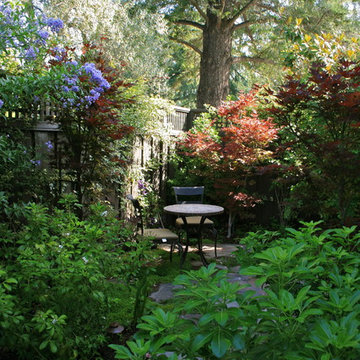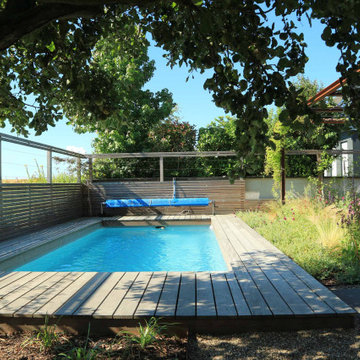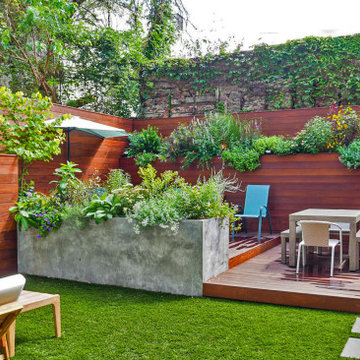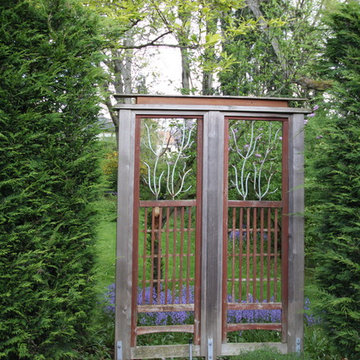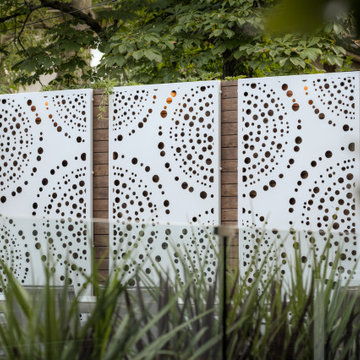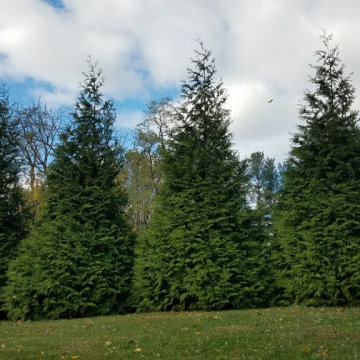Refine by:
Budget
Sort by:Popular Today
41 - 60 of 1,578 photos
Item 1 of 3
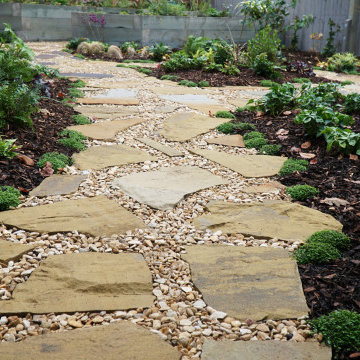
Like all projects this garden had a budget, we prefer to call this “An Investment”. The best place to start is with a design and materials specification. It’s at this point we can offer an accurate quotation and show off exactly what we can achieve within the budget.
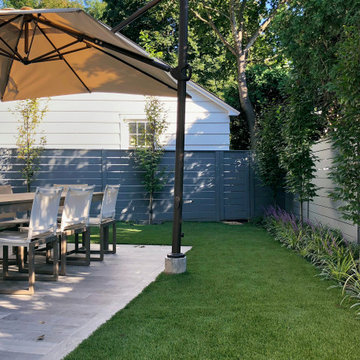
The backyard was small and uninviting until we transformed it into a comfortable and functional area for entertaining. The front yard was leveled and converted into a play area for two small children and two large dogs. The client is very allergic to bees, so plants were selected with great care.

В проекте участка в стиле Кантри плавная линия дорожки зрительно увеличивает пространство участка.
Мощные группы декоративных хвойных деревьев подчеркнуты цветовыми акцентами декоративных кустарников.
Автор проекта: Алена Арсеньева. Реализация проекта и ведение работ - Владимир Чичмарь
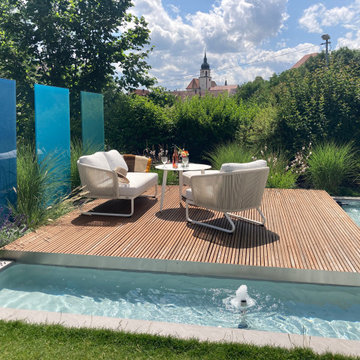
Die Dorfkirche bildet eine schöne Kulisse zur der Terrasse mit dem Wasserbecken

Weather House is a bespoke home for a young, nature-loving family on a quintessentially compact Northcote block.
Our clients Claire and Brent cherished the character of their century-old worker's cottage but required more considered space and flexibility in their home. Claire and Brent are camping enthusiasts, and in response their house is a love letter to the outdoors: a rich, durable environment infused with the grounded ambience of being in nature.
From the street, the dark cladding of the sensitive rear extension echoes the existing cottage!s roofline, becoming a subtle shadow of the original house in both form and tone. As you move through the home, the double-height extension invites the climate and native landscaping inside at every turn. The light-bathed lounge, dining room and kitchen are anchored around, and seamlessly connected to, a versatile outdoor living area. A double-sided fireplace embedded into the house’s rear wall brings warmth and ambience to the lounge, and inspires a campfire atmosphere in the back yard.
Championing tactility and durability, the material palette features polished concrete floors, blackbutt timber joinery and concrete brick walls. Peach and sage tones are employed as accents throughout the lower level, and amplified upstairs where sage forms the tonal base for the moody main bedroom. An adjacent private deck creates an additional tether to the outdoors, and houses planters and trellises that will decorate the home’s exterior with greenery.
From the tactile and textured finishes of the interior to the surrounding Australian native garden that you just want to touch, the house encapsulates the feeling of being part of the outdoors; like Claire and Brent are camping at home. It is a tribute to Mother Nature, Weather House’s muse.
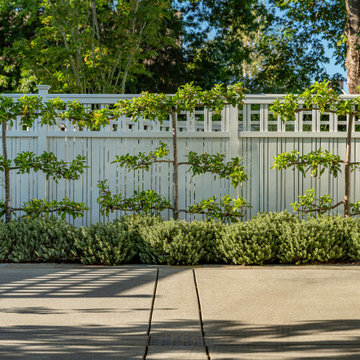
Espalier trees add order and interest along the fence by the newly lowered parking pad.
Photo by Meghan Montgomery.
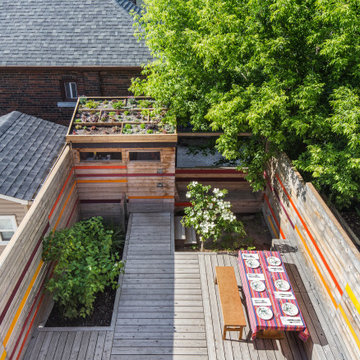
Three generations of one family live in a semi-detached house on an urban hillcrest that drops off sharply in their backyard. They wanted an enclosed, courtyard-like rear garden that would enable them to use as much of the slope as possible and provide some privacy on a tightly constrained site. Wood structures occupy significantly more area than the planting beds on this small, sloping lot. These structures perform multiple storage functions and create distinct areas – the dining area, the bridge to the shed, the stepped-down ‘secret garden’ at the rear with a Venus Dogwood tree and bench seating, and several planted areas. Vibrantly painted slats accent the natural-finish boards in the cedar fence, ensuring that there is colour in the garden year round. Between the side walkway and the rear entry a half-storey below, a balustrade with angled slats organizes the accent colours into a spectrum. From the interior of the house, the chromatic shift in the slats and the spaces between them create visual effects that change with the viewing point.
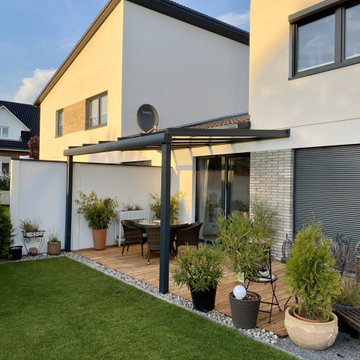
Das Modulare Wandsystem bietet Lärmschutz und Windschutz und ist ein moderner Sichtschutz, bzw. eine moderne Trennwande im Garten.
Die Einsatzmöglichkeiten sind nahezu unbegrenzt: Lärmschutzwand, Sichtschutz gegenüber Nachbarn, dekorative Begrenzung des Gartens, Wind- und Sichtschutz auf Balkon und Terrassen, eine Fertigmauer / Fertigwand um Ihr Schwimmbad herum, individuelle Außengestaltung am Pool
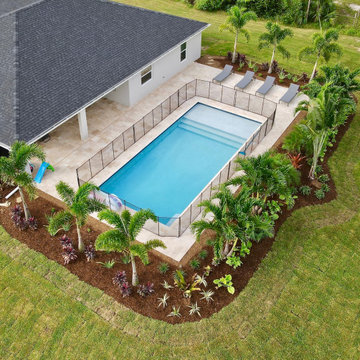
Landscape installation on a new pool construction. Low maintenance with ample color, palm trees, new irrigation and landscape lighting.
Green Outdoor Design Ideas with with Privacy Feature
3






