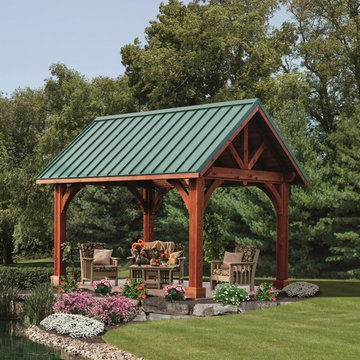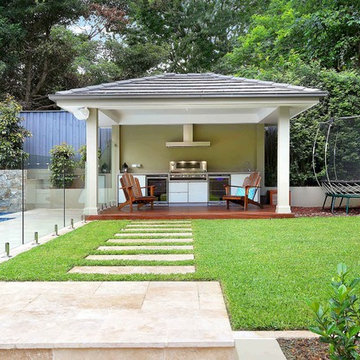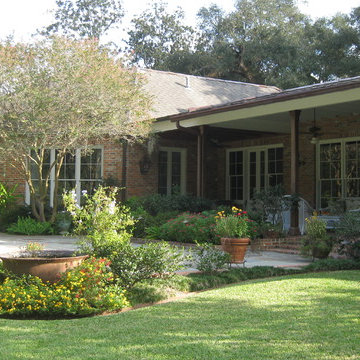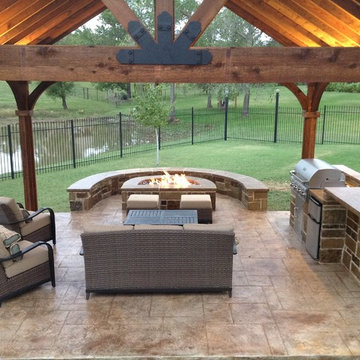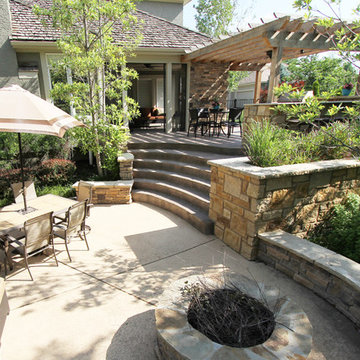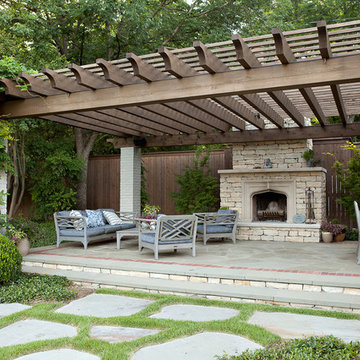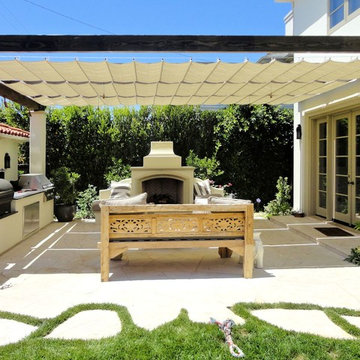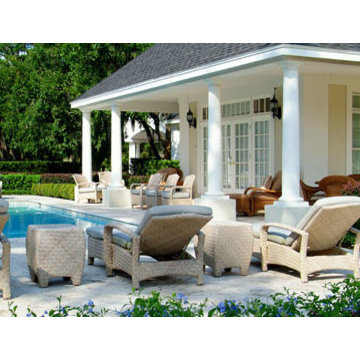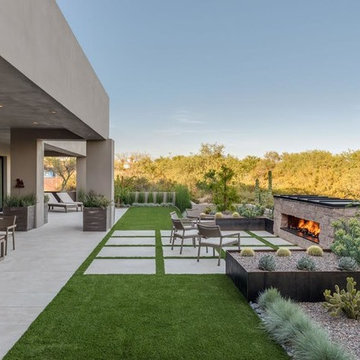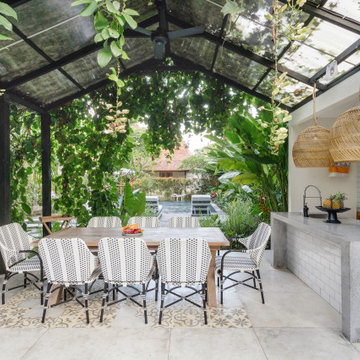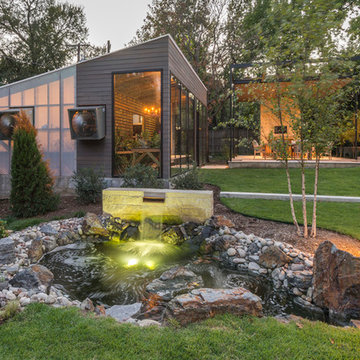Green Patio Design Ideas
Refine by:
Budget
Sort by:Popular Today
101 - 120 of 11,160 photos
Item 1 of 3
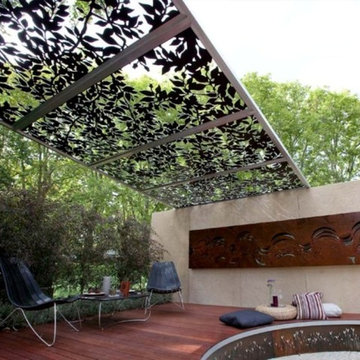
Laser cut wall art and steel decking edging, laser cut roofing sections and framing by Entanglements metal art
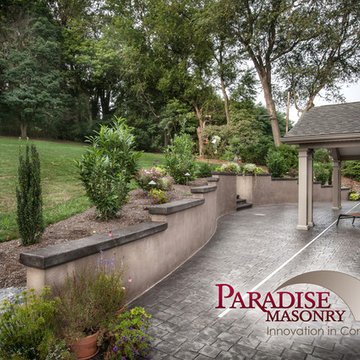
stamped concrete (patio) cobblestone stamp-slate gray integral color-charcoal powder release (wall cap) old granite stamp-slate gray integral color-charcoal release (wall) sandbuff colored wallspray (steps) old granite stamp-slate gray integral color-charcoal powder release
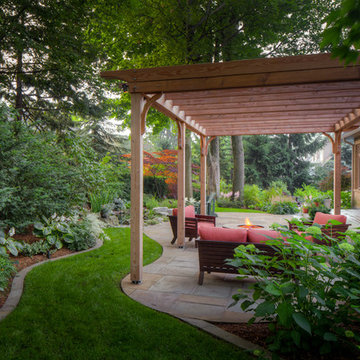
With the goal of enhancing the connection between interior and exterior, backyard and side yard, and natural and man-made features, Partridge Fine Landscapes Ltd. drew on nature for inspiration. We worked around one of Oakville’s largest oak trees introducing curved braces and sculpted ends to an organic patio enhanced with wild bed lines tamed by a flagstone mowing strip. The result is a subtle layering of elements where each element effortlessly blends into the next. Linear structures bordered by manicured lawn and carefully planned perennials delineate the start of a dynamic and unbridled space. Pathways casually direct your steps to and from the pool area while the gentle murmur of the waterfall enhances the pervading peace of this outdoor sanctuary.
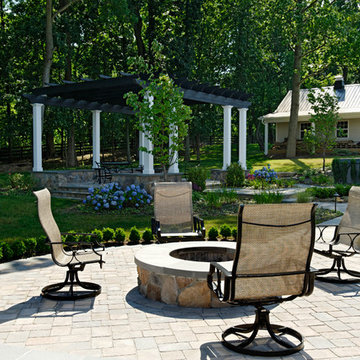
Circular patio with firepit in fieldstone. Stone seat wall with columns around rear of paver patio. Dwarf english boxwood hedge. Bluestone lead walk on axis from deck steps. Rough hewn stained cedar pergola with Azek posts and ceiling fan over elevated terrace at woodline. All Summer's Beauty hydrangea flowering along pergola patio seat walls.
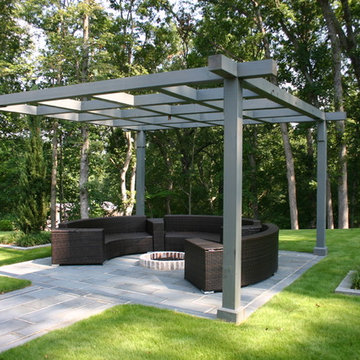
Modern pergola with firepit, bluestone terrace and walkway to compliment the pool area.
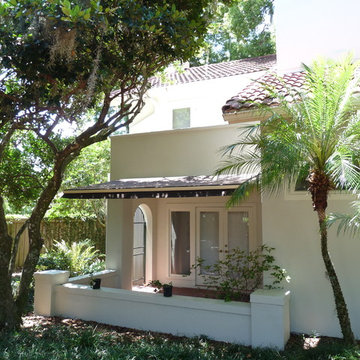
These owners realized that a retractable awning is the perfect solution for this quaint little courtyard patio. The solid brown fabric really blends in with the landscaping.
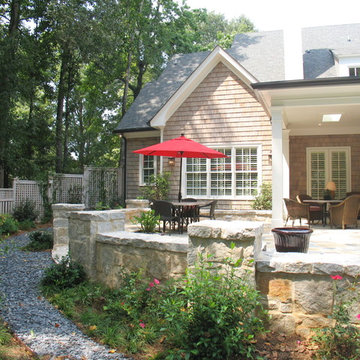
During construction the owners decided to eliminate the screens and open the Back Porch up to extend the blue stone flooring out onto a large patio in order to create a large outdoor living space. See gregmix.com
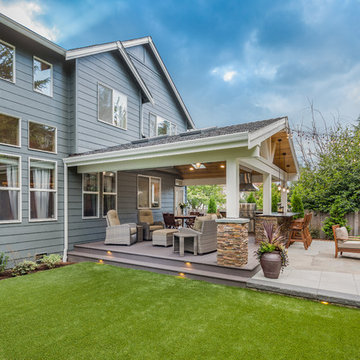
Our clients wanted to create a backyard that would grow with their young family as well as with their extended family and friends. Entertaining was a huge priority! This family-focused backyard was designed to equally accommodate play and outdoor living/entertaining.
The outdoor living spaces needed to accommodate a large number of people – adults and kids. Urban Oasis designed a deck off the back door so that the kitchen could be 36” height, with a bar along the outside edge at 42” for overflow seating. The interior space is approximate 600 sf and accommodates both a large dining table and a comfortable couch and chair set. The fire pit patio includes a seat wall for overflow seating around the fire feature (which doubles as a retaining wall) with ample room for chairs.
The artificial turf lawn is spacious enough to accommodate a trampoline and other childhood favorites. Down the road, this area could be used for bocce or other lawn games. The concept is to leave all spaces large enough to be programmed in different ways as the family’s needs change.
A steep slope presents itself to the yard and is a focal point. Planting a variety of colors and textures mixed among a few key existing trees changed this eyesore into a beautifully planted amenity for the property.
Jimmy White Photography

Incorporating the homeowners' love of hills, mountains, and water, this grand fireplace patio would be at home in a Colorado ski resort. The unique firebox border was created from Montana stone and evokes a mountain range. Large format Bluestone pavers bring the steely blue waters of Great Lakes and mountain streams into this unique backyard patio.
Green Patio Design Ideas
6
