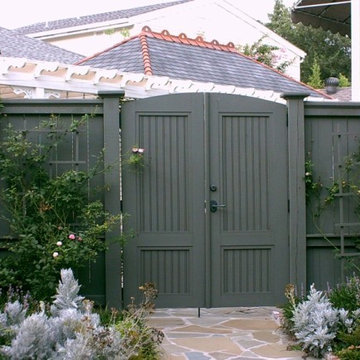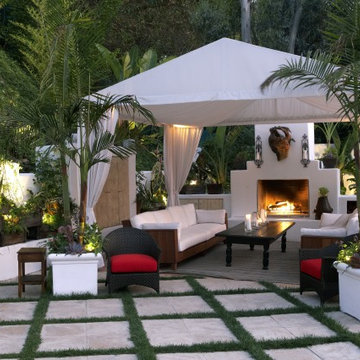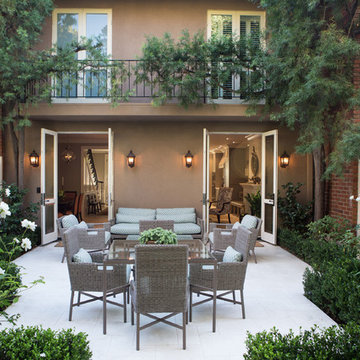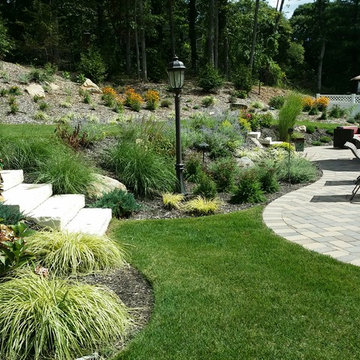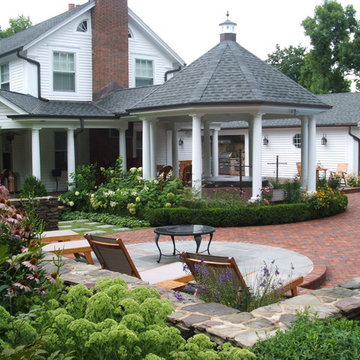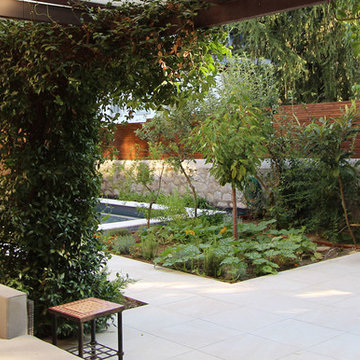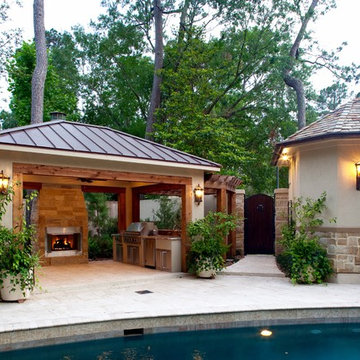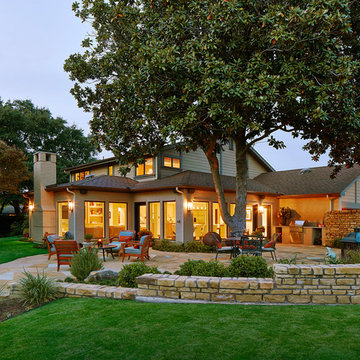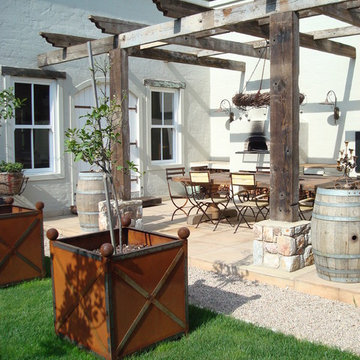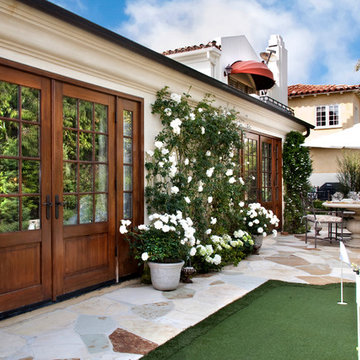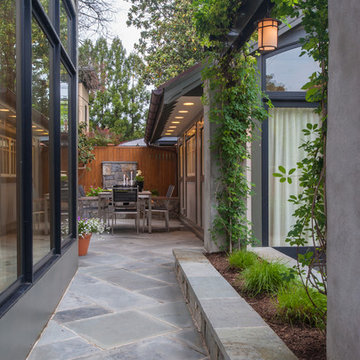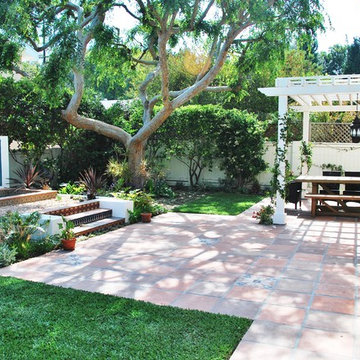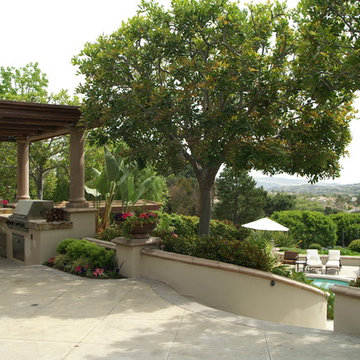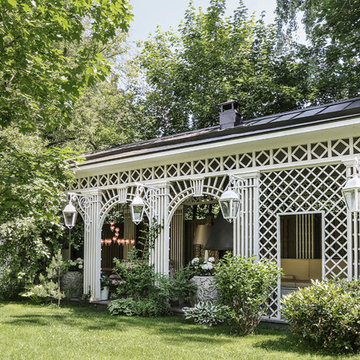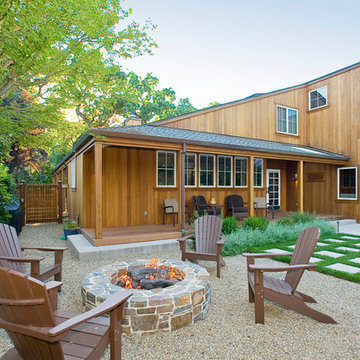Green Patio Design Ideas
Refine by:
Budget
Sort by:Popular Today
101 - 120 of 1,077 photos
Item 1 of 3
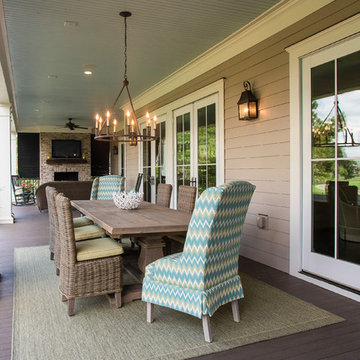
With a veranda stretching across the entire back of the this home, there is plenty of space for two distinct areas-conversational and dining. Three french doors lead from the living room, lounge and dining room of this home and open 180 degrees to encourage free flowing entertainment. Outdoor fabrics and furniture, are safe from the sun and weather Yes, even the upholstered chairs are outdoor safe! A simple chandelier over the dining table enhances the atmosphere of al fresco dining!
Comfortable lounge seating is arranged in front of the fireplace with a reclaimed railroad tie lending a bit of rustic texture and, of course, the TV above it ensures friends a great place to gather for brunch or grilled pizza on the Big Green Egg!
Photo by John Carrington
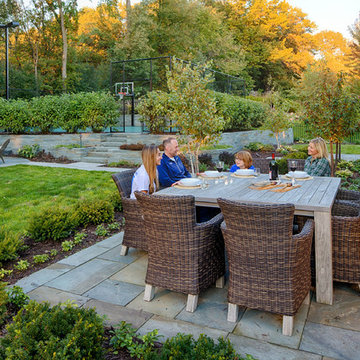
This visually simple, modern solution is unique within its suburban context, and gives this family the custom landscape of their dreams. The homeowners’ wish list included a modern design and clearly defined spaces: a larger dining patio, firepit patio, hot tub, and a 4-season sport court (which gets flooded for ice hockey in the winter).
Circulation and screening were key in Ground One’s landscape design. A sport court could overwhelm the entire backyard, so it was raised three feet above the primary backyard to physically separate different spaces, and minimize its visual impact. Rectangular bluestone in a running bond pattern was used in all the gathering spaces (dining, firepit, hot tub). Bluestone walls reinforce a simple material palette.
A larger dining patio was installed near the house for greater entertaining flexibility. Plank paver paths connect to a private hot tub area and allow kids to don hockey gear and enter the sport court without messing up the house. The firepit patio is at the back of the property, nestled into the existing hillside under a large oak and below the sport court terrace.
Plantings reinforce the geometry of each gathering space, provide focal points, and create layers of screening and separation from any given vantage point. Hardy species were selected for their low-maintenance requirements and various seasons of interest. Landscape lighting was incorporated to provide way finding between the patios, accent various hardscape elements, and highlight the trees.
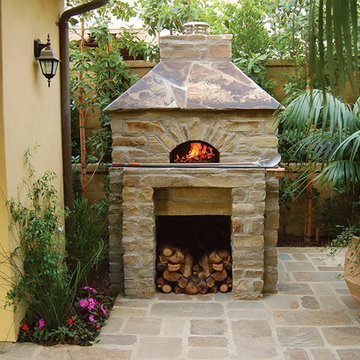
Find the perfect outdoor oven for your backyard, garden, poolside or patio. Mugnaini outdoor pizza ovens are the ideal centerpiece for alfresco dining and entertaining. Pick from a variety of shapes and sizes, and create the ultimate open-air kitchen with a Mugnaini wood fired oven. www.mugnaini.com
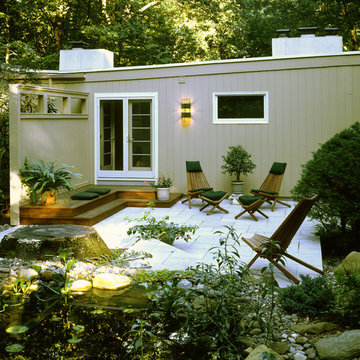
Photo by Maggie Cole Architectural Photography.
The addition of the Privacy wall at the left of the new French doors provides a very tranquil retreat for the new patio area. The geometry is strong, here rectilinear shapes are seen in the openings at the top of the wall and in the muntins of the French doors, tying into the existing house window. The diagonal of the limestone paver pattern draws the visitor from the house to the pond.
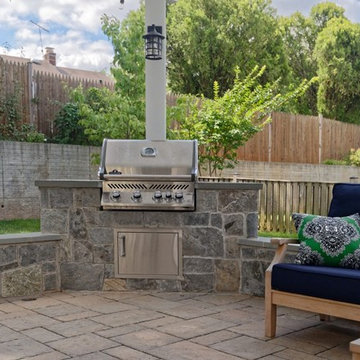
This built-in grill station lets these homeowners cookout rain-or shine, all year round!
Green Patio Design Ideas
6
