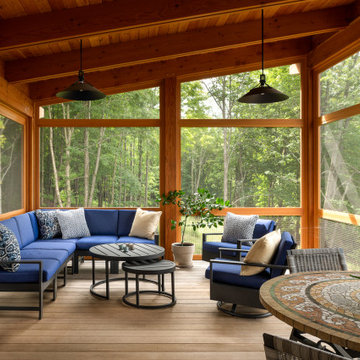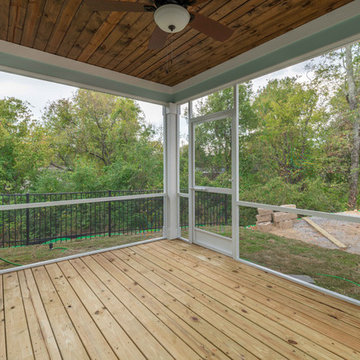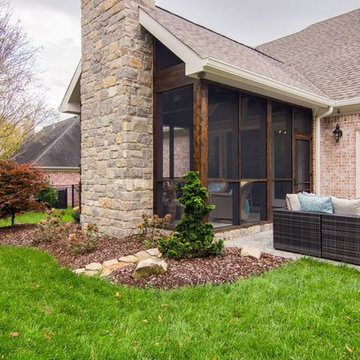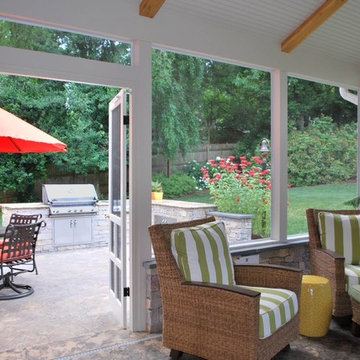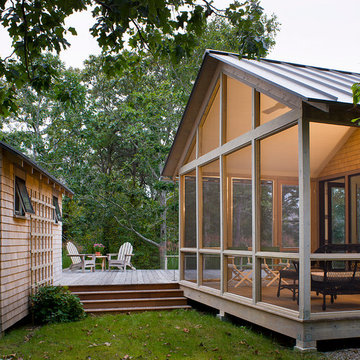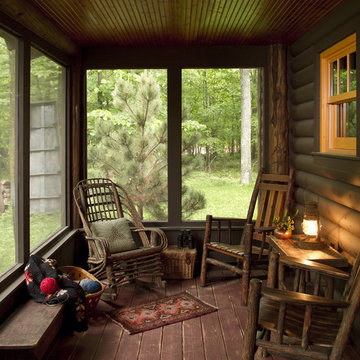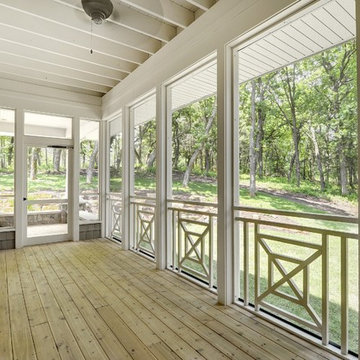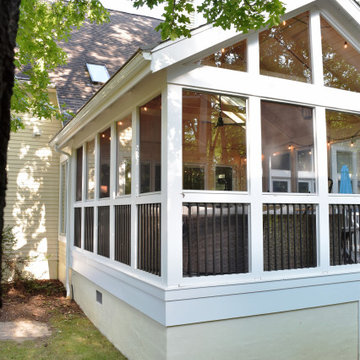Green Screened-in Verandah Design Ideas
Refine by:
Budget
Sort by:Popular Today
1 - 20 of 1,180 photos
Item 1 of 3
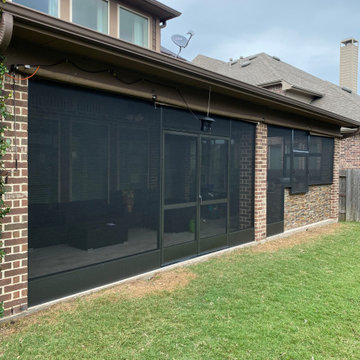
This beautiful back porch is now usable with French Style Screen Doors, Kick Plate and Removable Panels to allow Smoke to exit the enclosed area while cooking.

JMMDS created a woodland garden for a contemporary house on a pond in a Boston suburb that blurs the line between traditional and modern, natural and built spaces. At the front of the house, three evenly spaced fastigiate ginkgo trees (Ginkgo biloba Fastigiata) act as an openwork aerial hedge that mediates between the tall façade of the house, the front terraces and gardens, and the parking area. JMMDS created a woodland garden for a contemporary house on a pond in a Boston suburb that blurs the line between traditional and modern, natural and built spaces. To the side of the house, a stepping stone path winds past a stewartia tree through drifts of ajuga, geraniums, anemones, daylilies, and echinaceas. Photo: Bill Sumner.
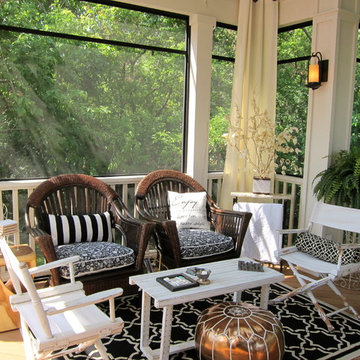
This screened porch was created as a sanctuary, a place to retreat and be enveloped by nature in a calm,
relaxing environment. The monochromatic scheme helps to achieve this quiet mood while the pop
of color comes solely from the surrounding trees. The hits of black help to move your eye around the room and provide a sophisticated feel. Three distinct zones were created to eat, converse
and lounge with the help of area rugs, custom lighting and unique furniture.
Cathy Zaeske
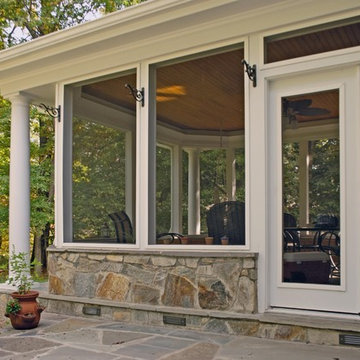
This screen porch was constructed with a stone base, composite trim/moldings and a stained-cypress ceiling with a dropped-crown featuring LED-rope lighting to soften the otherwise cold surfaces.
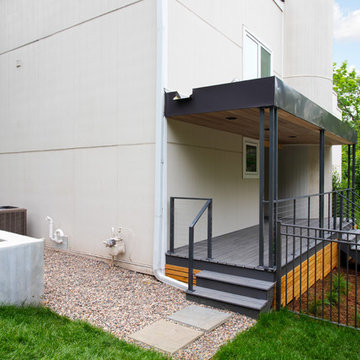
This modern home, near Cedar Lake, built in 1900, was originally a corner store. A massive conversion transformed the home into a spacious, multi-level residence in the 1990’s.
However, the home’s lot was unusually steep and overgrown with vegetation. In addition, there were concerns about soil erosion and water intrusion to the house. The homeowners wanted to resolve these issues and create a much more useable outdoor area for family and pets.
Castle, in conjunction with Field Outdoor Spaces, designed and built a large deck area in the back yard of the home, which includes a detached screen porch and a bar & grill area under a cedar pergola.
The previous, small deck was demolished and the sliding door replaced with a window. A new glass sliding door was inserted along a perpendicular wall to connect the home’s interior kitchen to the backyard oasis.
The screen house doors are made from six custom screen panels, attached to a top mount, soft-close track. Inside the screen porch, a patio heater allows the family to enjoy this space much of the year.
Concrete was the material chosen for the outdoor countertops, to ensure it lasts several years in Minnesota’s always-changing climate.
Trex decking was used throughout, along with red cedar porch, pergola and privacy lattice detailing.
The front entry of the home was also updated to include a large, open porch with access to the newly landscaped yard. Cable railings from Loftus Iron add to the contemporary style of the home, including a gate feature at the top of the front steps to contain the family pets when they’re let out into the yard.
Tour this project in person, September 28 – 29, during the 2019 Castle Home Tour!

We installed a metal roof onto the back porch to match the home's gorgeous exterior.
Green Screened-in Verandah Design Ideas
1




